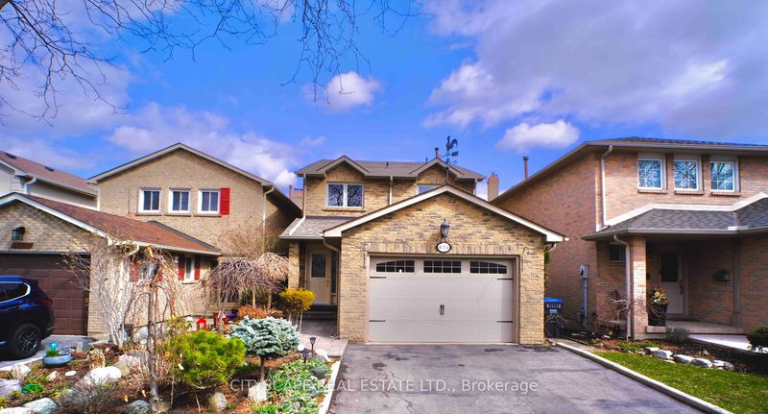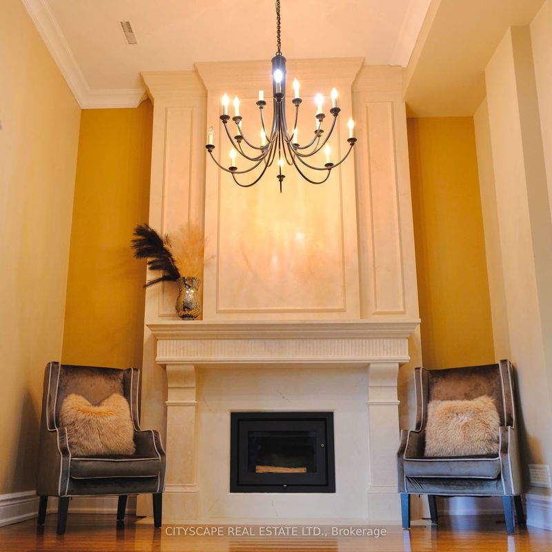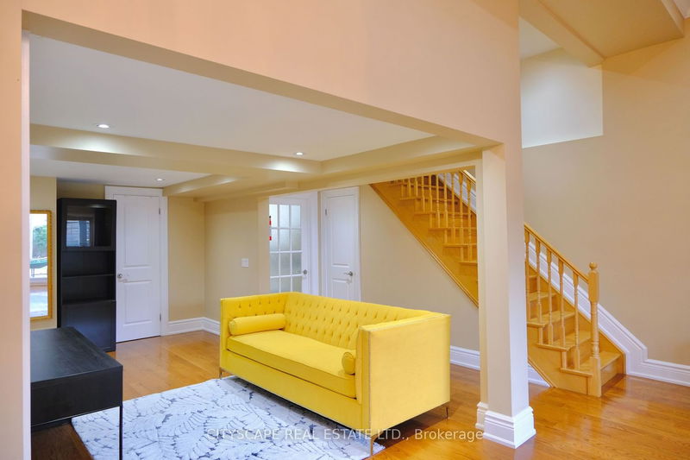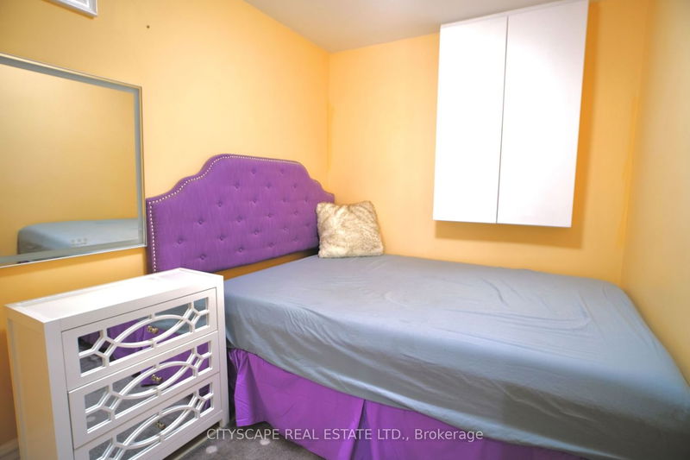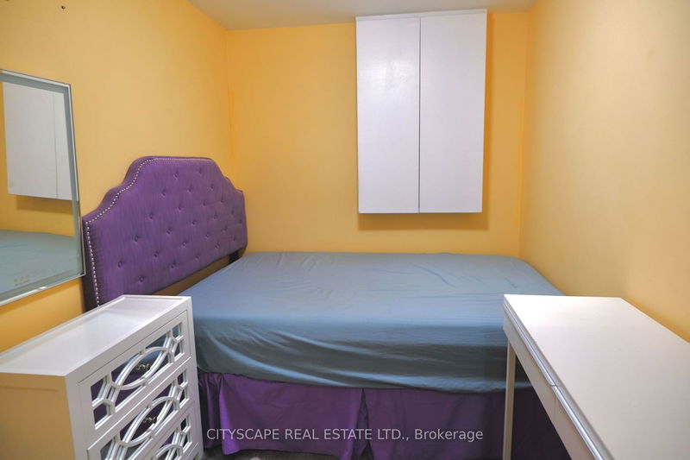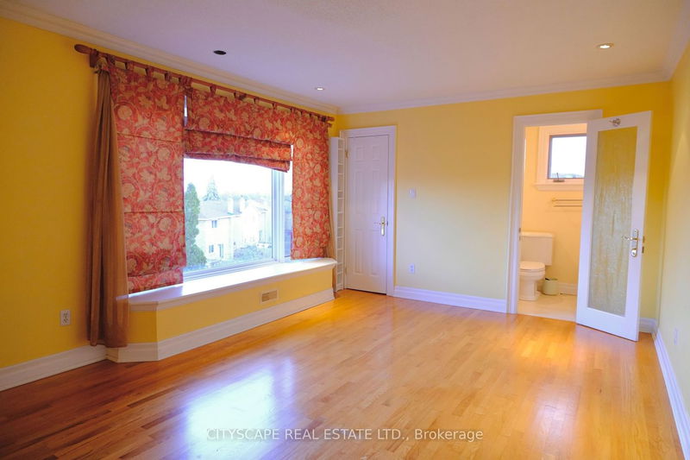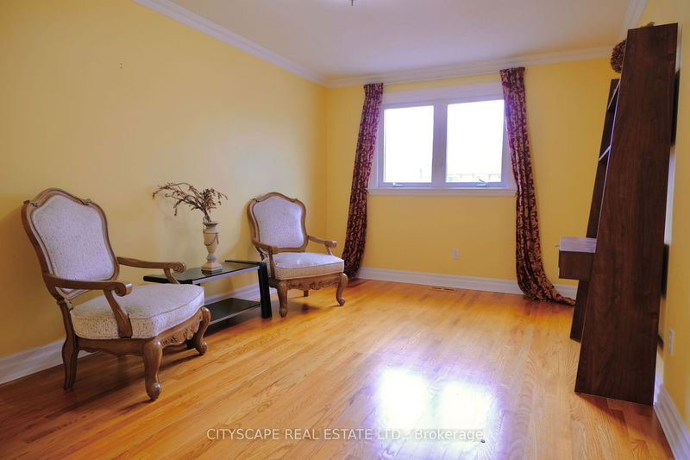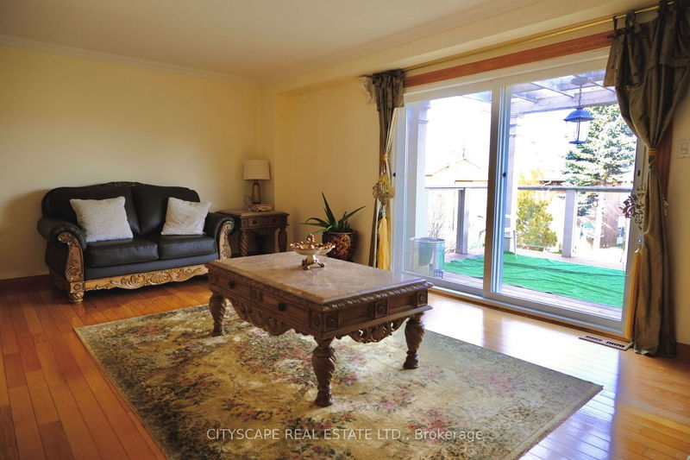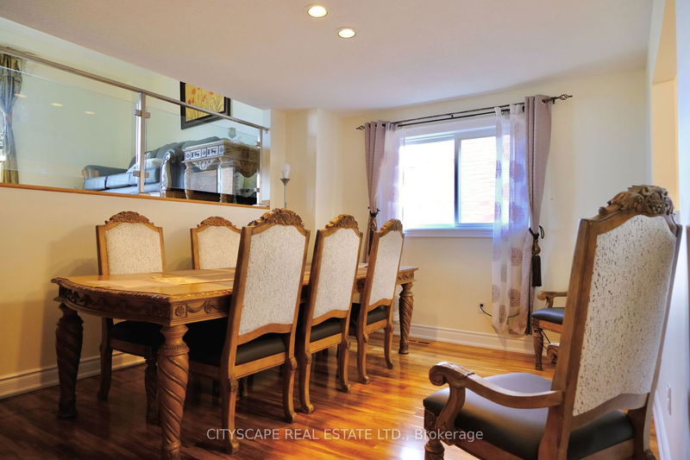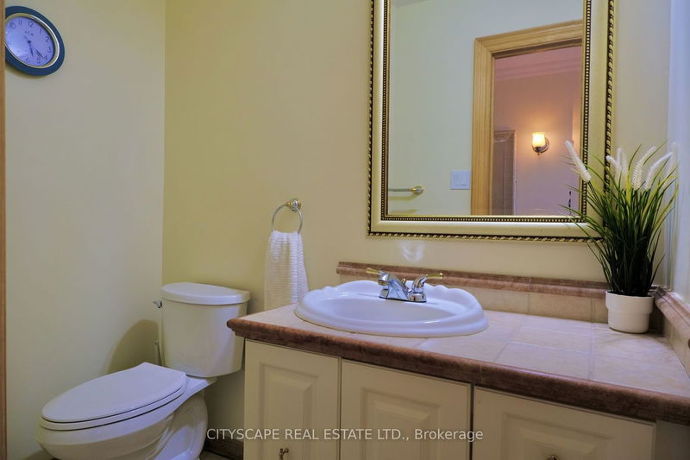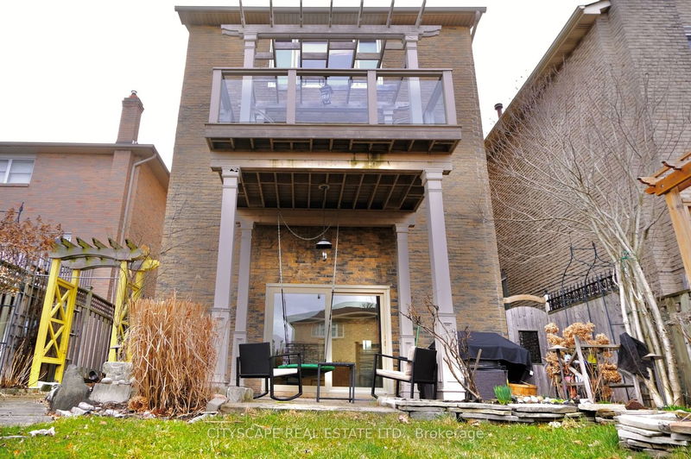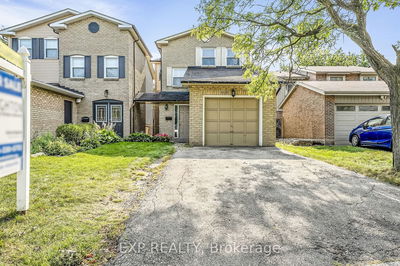Once-in-a-lifetime opportunity - Stunning 5-Level Backsplit. Over 2700 Square Feet of Living Space. Fully Updated with a New Kitchen Featuring Lots of Storage, New S/S Appliances & Quartz Counters. Solid Wood Trim and no Carpets Throughout. Open-Concept Living Room Overlooking a Private Backyard Oasis. Family Room with Cathedral Ceilings and Wood-Burning Marble Fireplace. Custom Laundry Room. Thousands Spent on Landscaping. Too Many Upgrades to List. Excellent Location - Close to Iqbal Plaza, Schools, UTM, and colleges. Minutes to 403, 407, 401, QEW, South Common Mall, Erin Mills Town Centre, Square One, Stores, Etc. Must Be Seen. Properties Like These Do Not Stay Available for Long!
Property Features
- Date Listed: Saturday, March 23, 2024
- City: Mississauga
- Neighborhood: Erin Mills
- Major Intersection: Erin Mills & Burnhamthorpe
- Kitchen: Laminate, Eat-In Kitchen, Stainless Steel Appl
- Living Room: Hardwood Floor, W/O To Balcony, East View
- Family Room: Cathedral Ceiling, Fireplace, W/O To Yard
- Listing Brokerage: Cityscape Real Estate Ltd. - Disclaimer: The information contained in this listing has not been verified by Cityscape Real Estate Ltd. and should be verified by the buyer.


