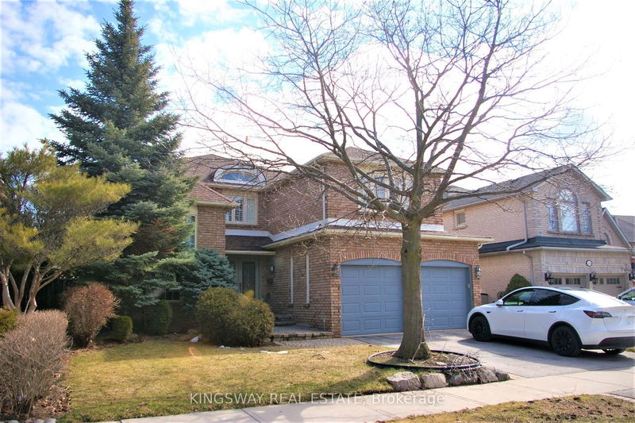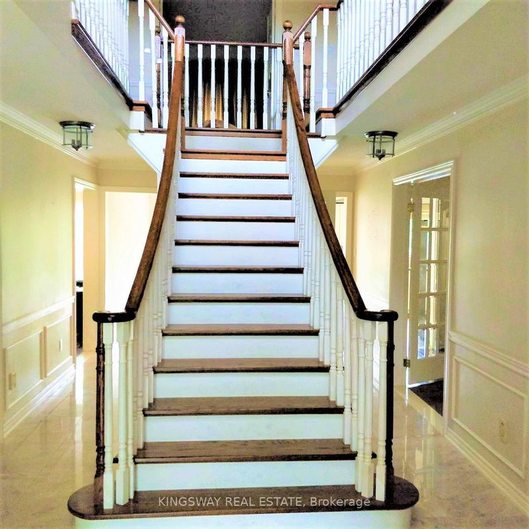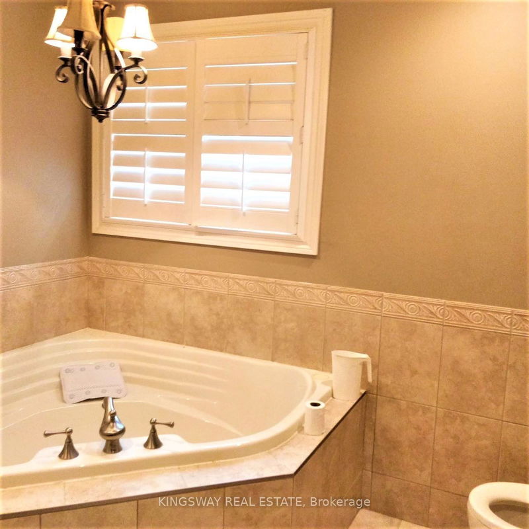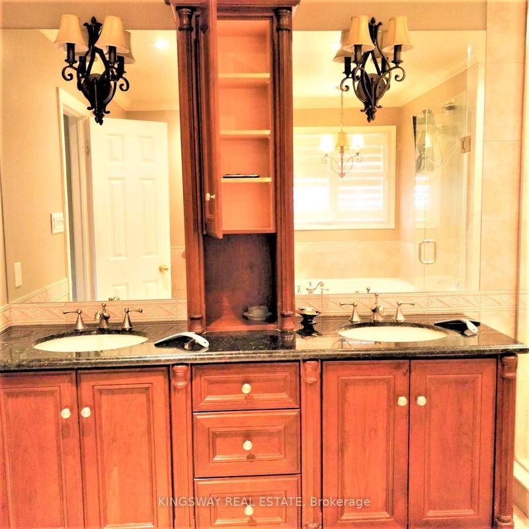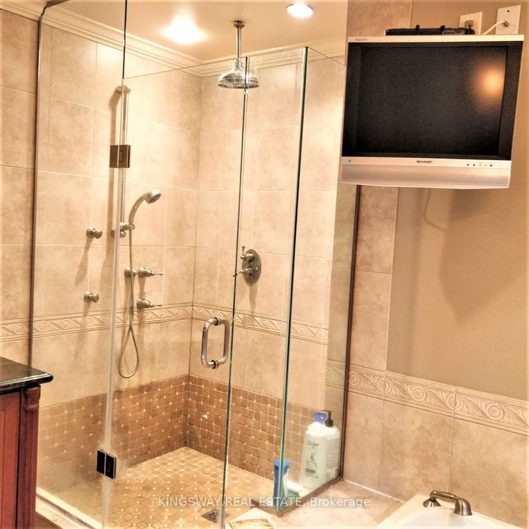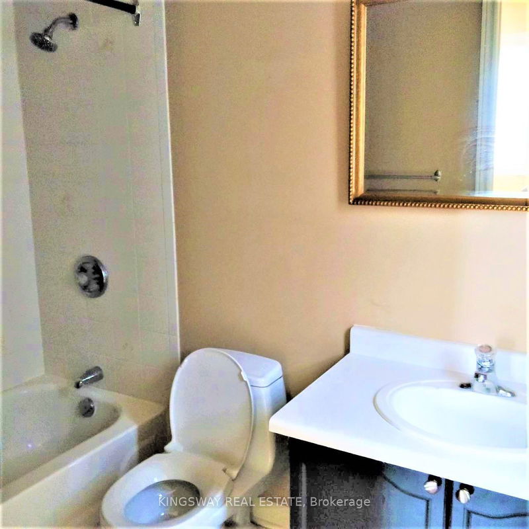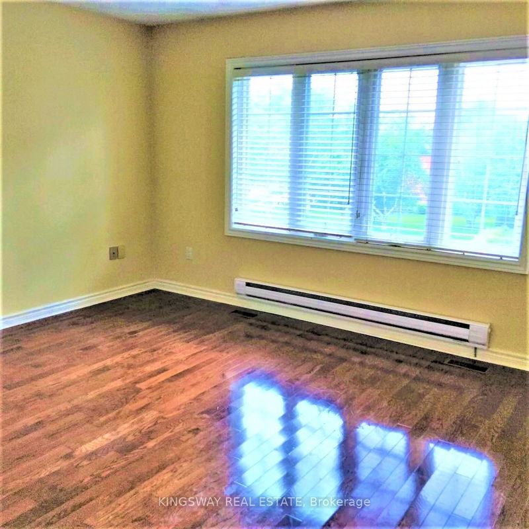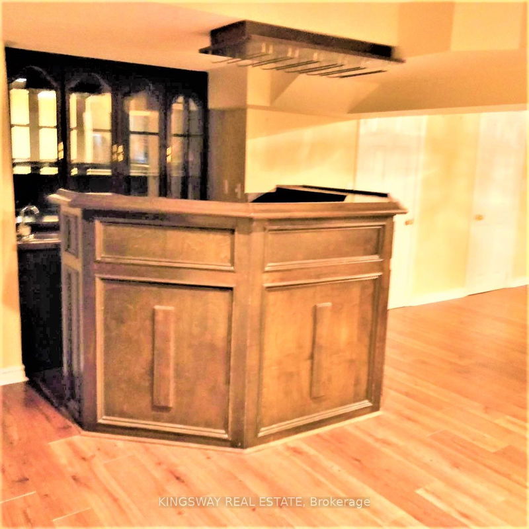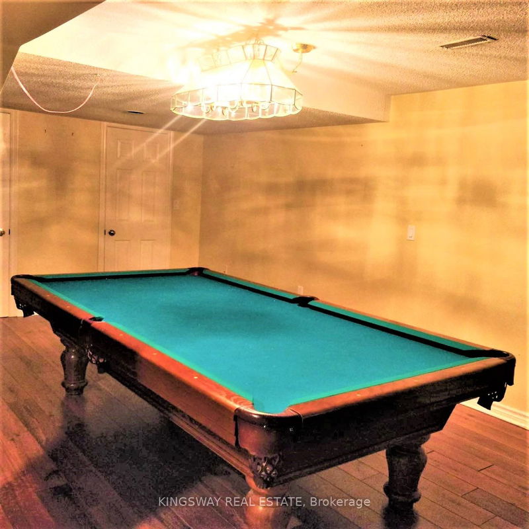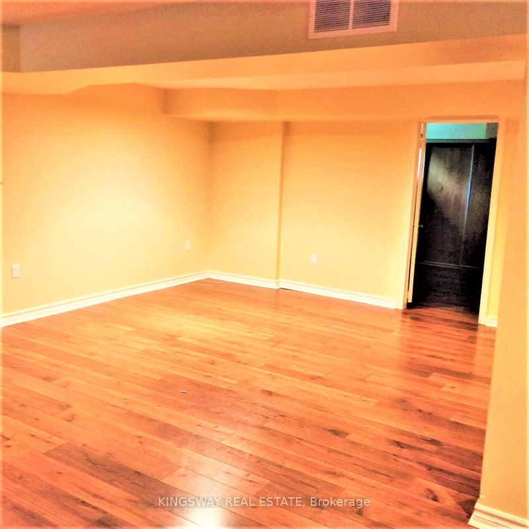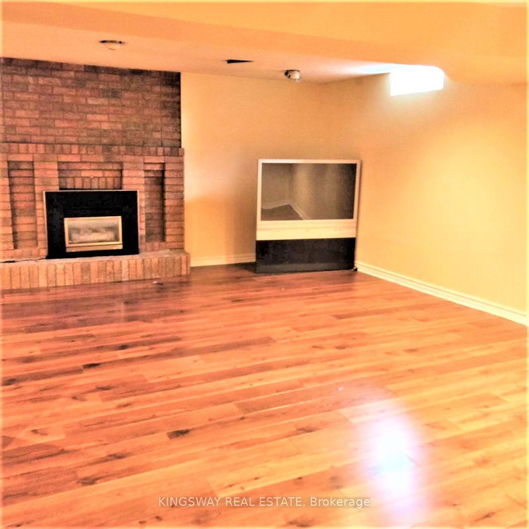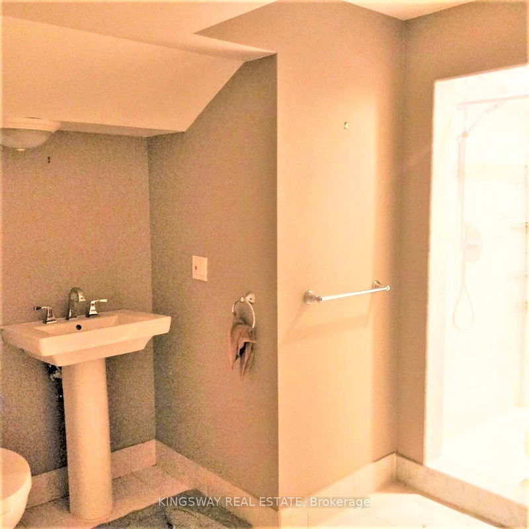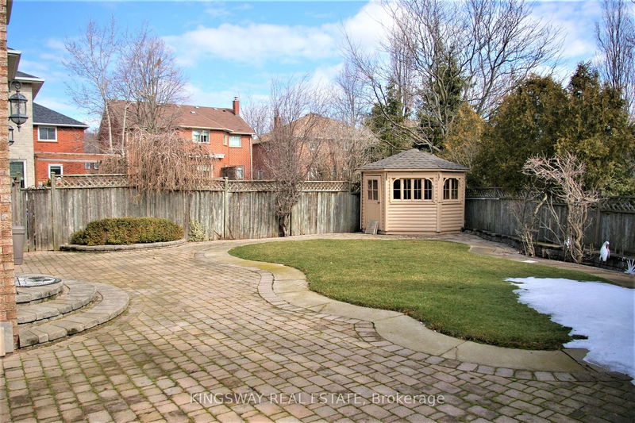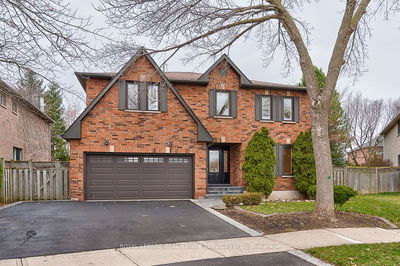Very Spacious 5 Bedroom Home Approx. 3500 Sq. Ft. Plus Completely Finished Lower Level With 2 Additional Bedrms, Rec. Room With Wet Bar. Living Room Has Vaulted Ceiling, Extensive Use Of Crown Mouldings Throughout, Hardwood Floor In Family Room, 2 Fireplaces And Much More. Mature Landscaping Provides Privacy And Extensive Use Of Interlock On Driveway, Paths & Rear Patio. Walk To Most Schools And Rec. Facilities. Great Access For Commuters To All Major Highway
Property Features
- Date Listed: Friday, March 29, 2024
- City: Oakville
- Neighborhood: Iroquois Ridge North
- Major Intersection: Grosvenor/Upper Middle
- Living Room: Vaulted Ceiling, Broadloom
- Kitchen: Granite Counter, Breakfast Area, Centre Island
- Family Room: Hardwood Floor, Fireplace
- Listing Brokerage: Kingsway Real Estate - Disclaimer: The information contained in this listing has not been verified by Kingsway Real Estate and should be verified by the buyer.

