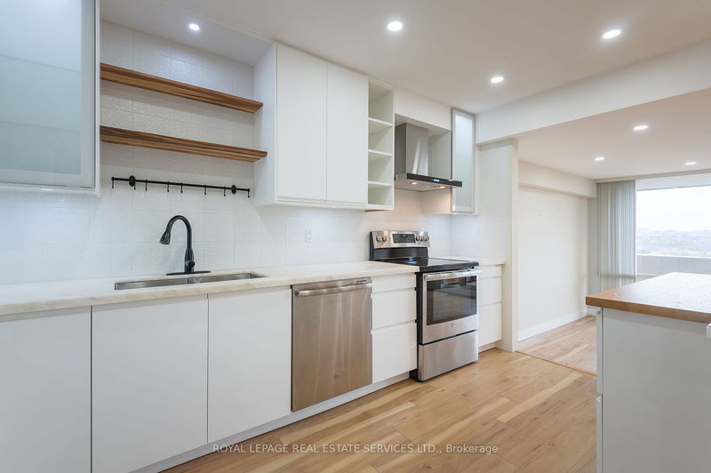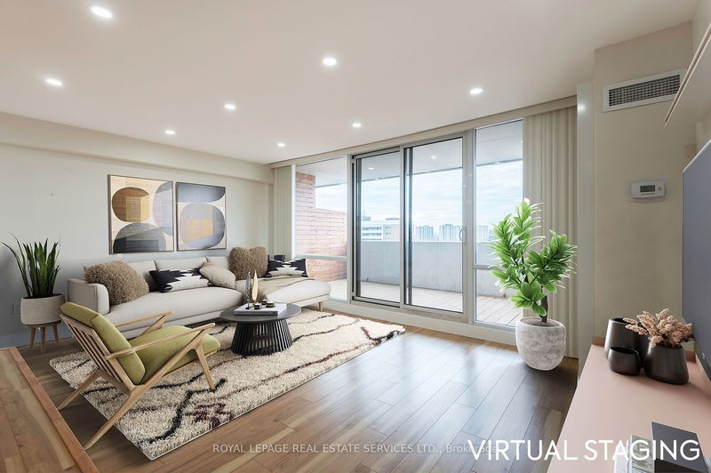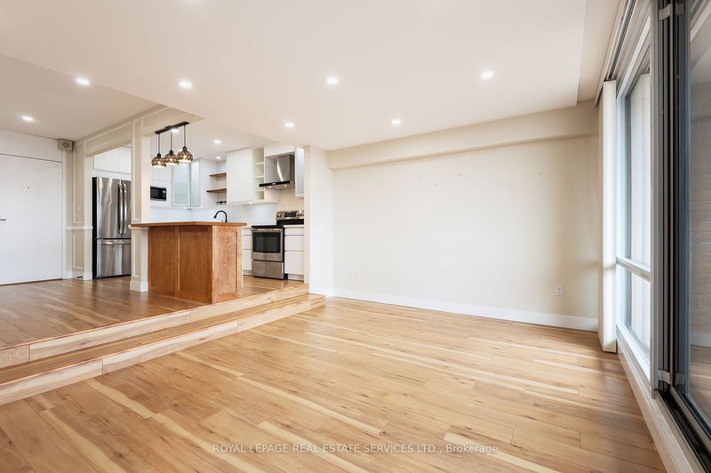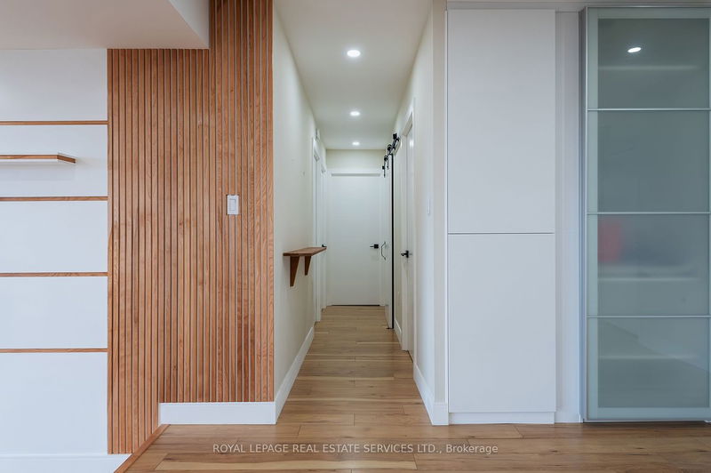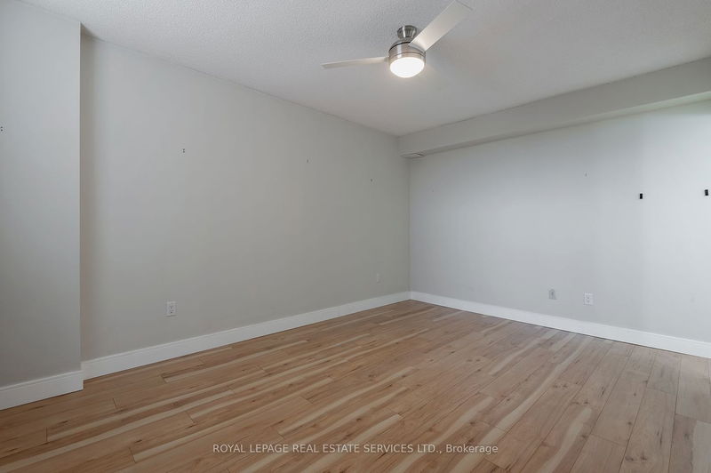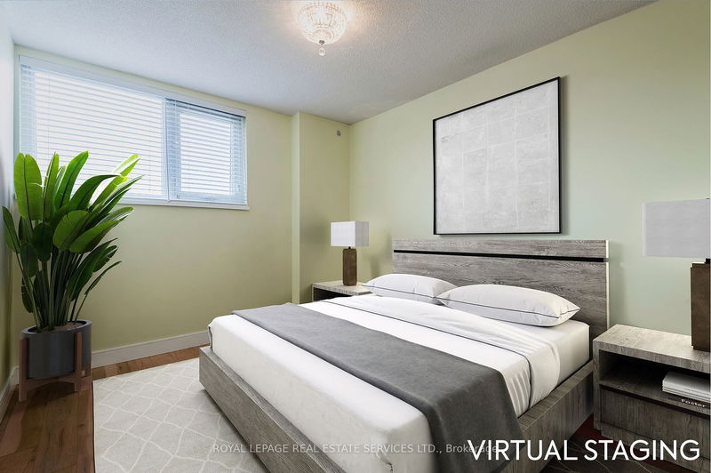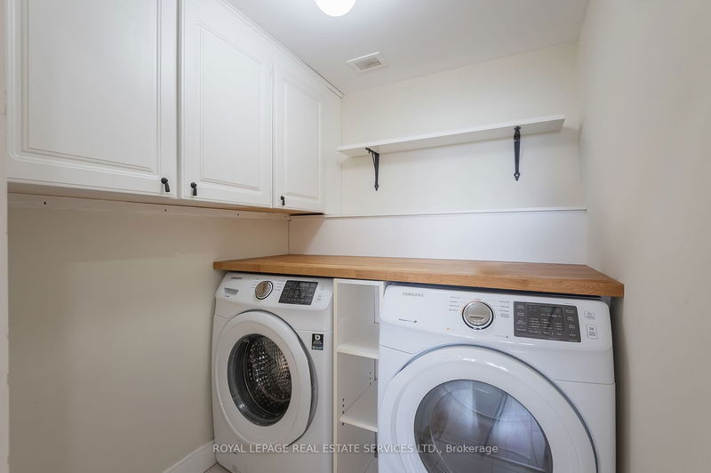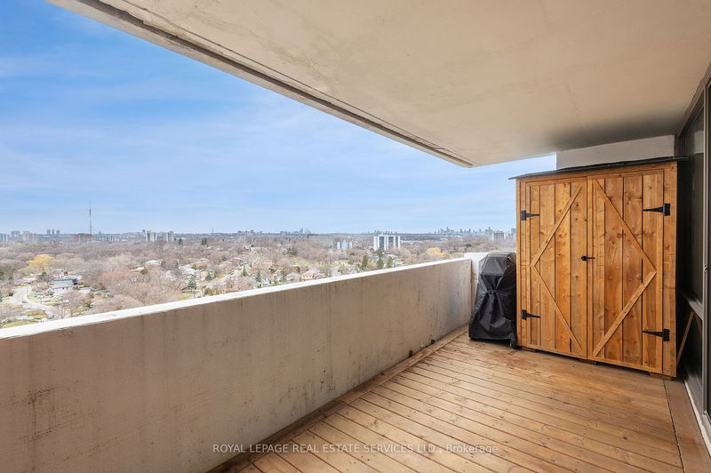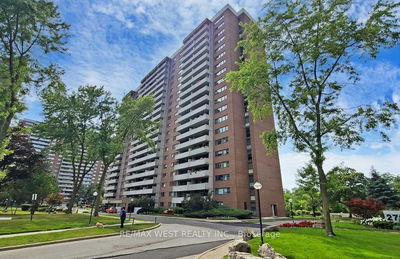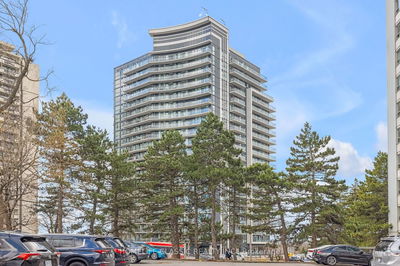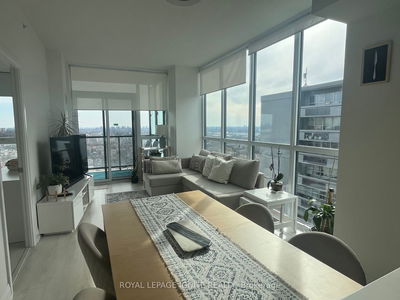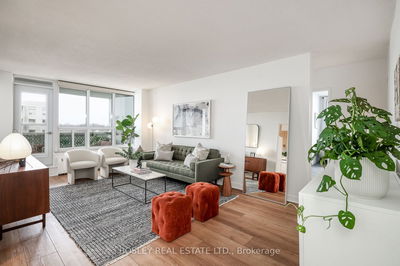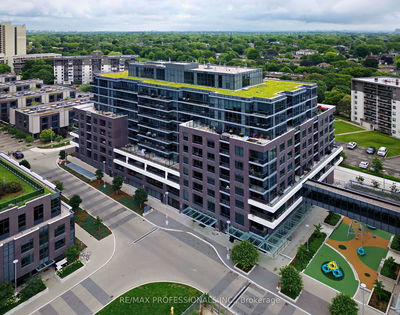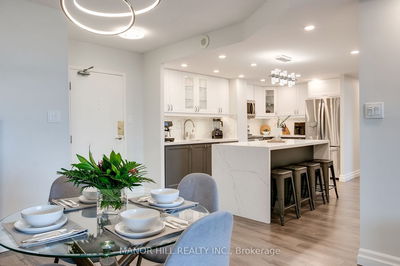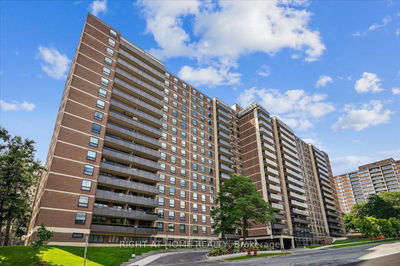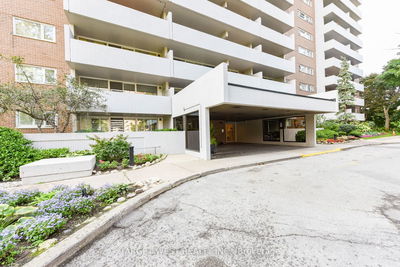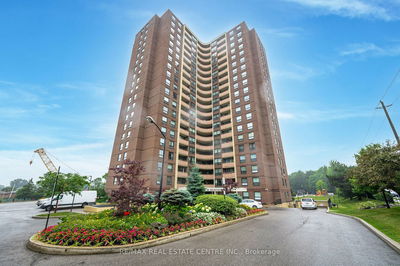Welcome to "Lambton Square" Lifestyle. Tremendous value in this tastefully renovated corner suite. Large Private Balcony with tranquil city views. Spacious, Open Concept Principal Rooms Perfect for entertaining family and friends. Updated Modern Kitchen; Quartzite Counters, Ceramic Backsplash & Centre Island/Breakfast Bar affording great storage and prep counter space. Huge Primary Bedroom with 4 pc. ensuite. Two Additional Bedrooms with room for guests or family. Separate Laundry Room. Custom Coat Closet and Pantry off Dining Room. Resort Like Amenities. Meticulously maintained building and outstanding landscaping. Steps to Parks and Trails. One Bus To Subway/Bloor West Village/Junction. Easy Highway Access. Dare to Compare.
Property Features
- Date Listed: Saturday, March 30, 2024
- Virtual Tour: View Virtual Tour for 1910-250 Scarlett Road
- City: Toronto
- Neighborhood: Rockcliffe-Smythe
- Full Address: 1910-250 Scarlett Road, Toronto, M6N 4X5, Ontario, Canada
- Living Room: Pot Lights, Laminate, W/O To Balcony
- Kitchen: Renovated, Centre Island, Marble Counter
- Listing Brokerage: Royal Lepage Real Estate Services Ltd. - Disclaimer: The information contained in this listing has not been verified by Royal Lepage Real Estate Services Ltd. and should be verified by the buyer.







