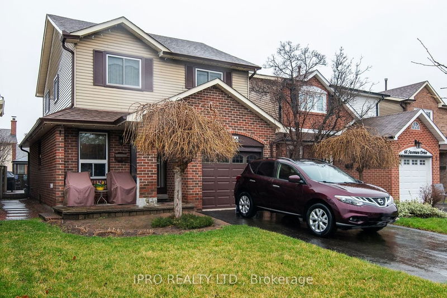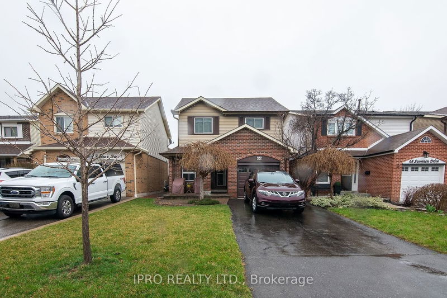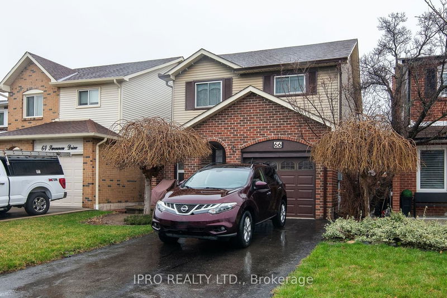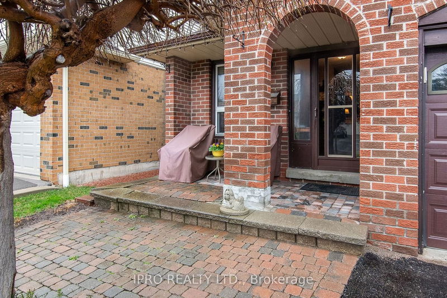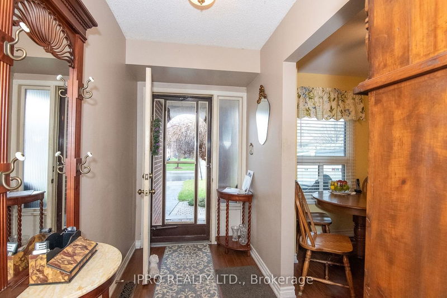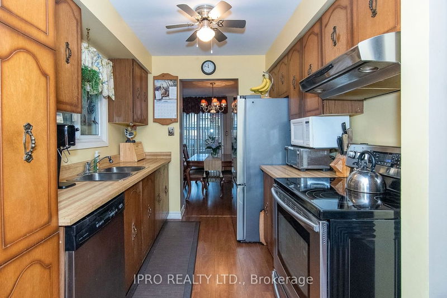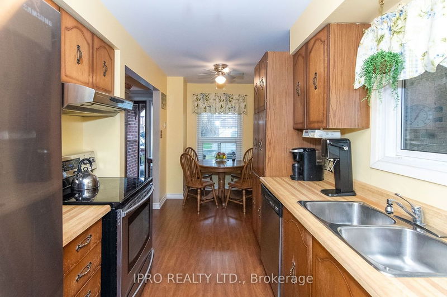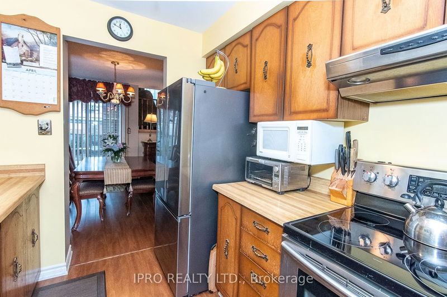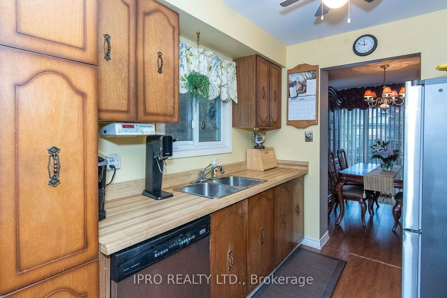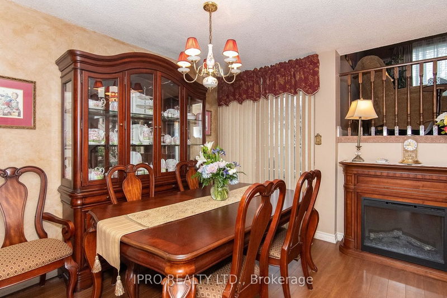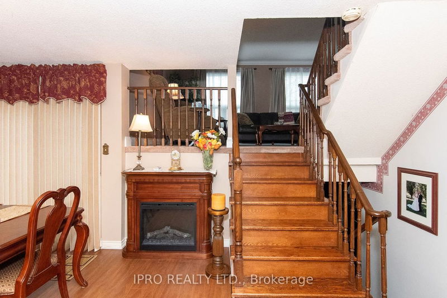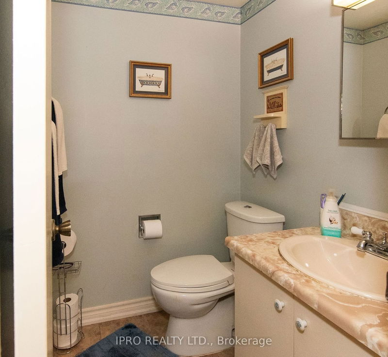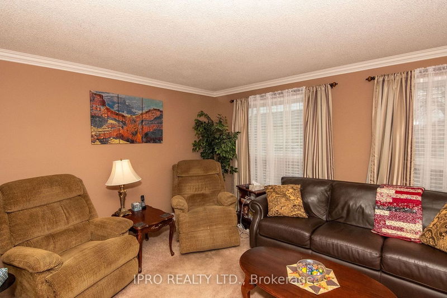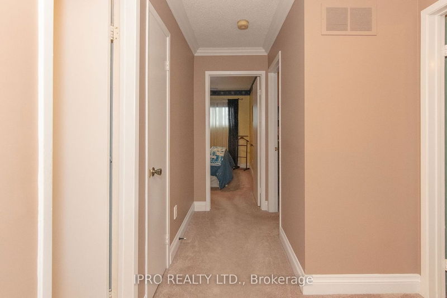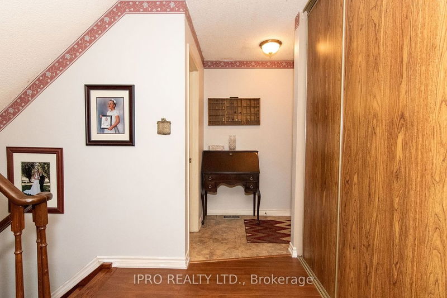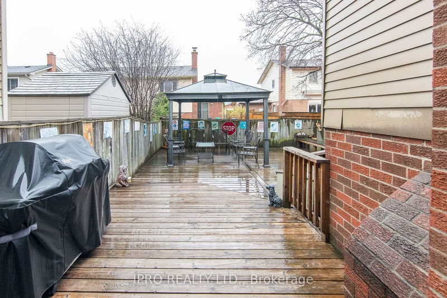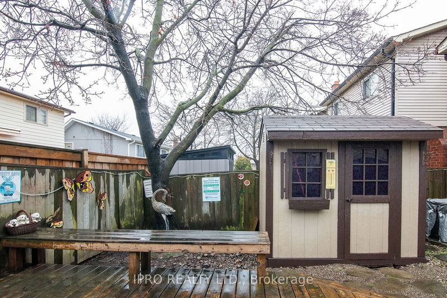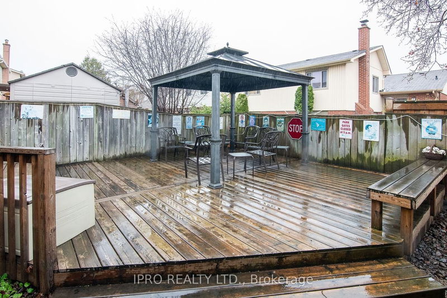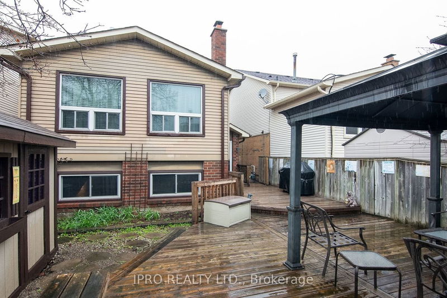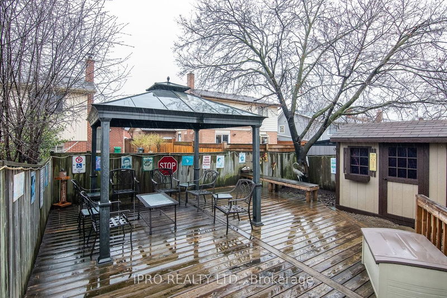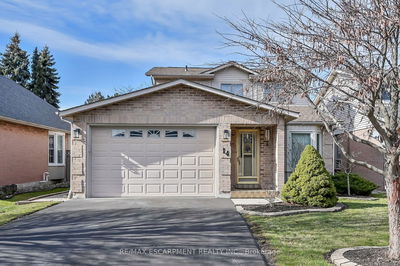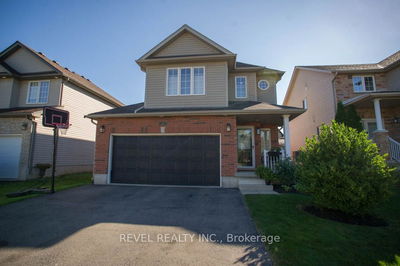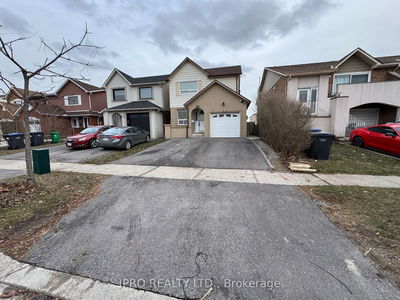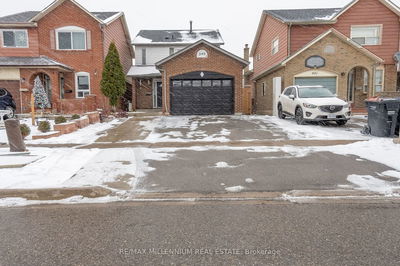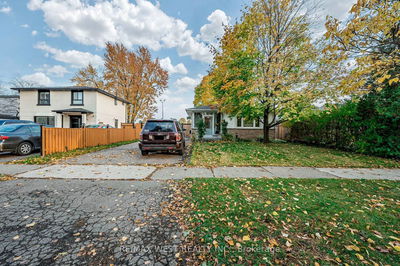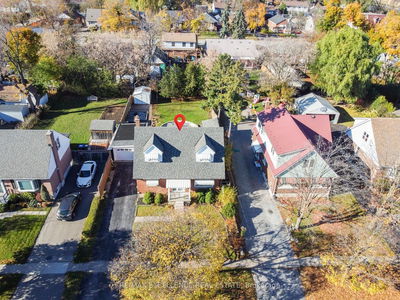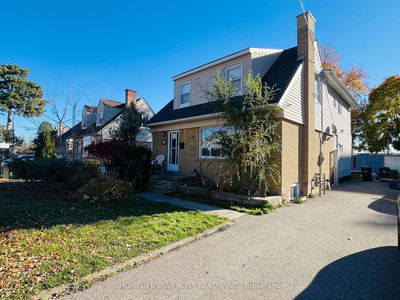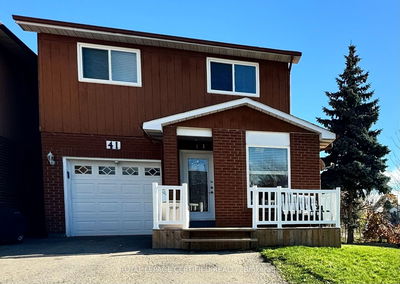A lovely three-bedroom home with an attached garage. Located on a quiet cul de sac in Brampton. No sidewalk in front of the house and no grass to cut in the back yard. This home is a five level backsplit offering lots of living space for your family. It also offers a large living room and a large family room with electric fireplace. The oak railing leading up the stairs is gorgeous. The dining area leads to the back yard where a large custom built deck and garden shed are located. The gazebo offers shade for those sunny summer days. The interior door leading to garage is another convenience this home has to offer. Thank you for showing.
Property Features
- Date Listed: Friday, March 29, 2024
- Virtual Tour: View Virtual Tour for 66 Swennen Drive
- City: Brampton
- Neighborhood: Brampton North
- Major Intersection: Kennedy Rd & Center St N
- Full Address: 66 Swennen Drive, Brampton, L6V 4E1, Ontario, Canada
- Kitchen: Eat-In Kitchen, Laminate, B/I Dishwasher
- Family Room: Fireplace, Broadloom
- Living Room: Broadloom, Crown Moulding, Chair Rail
- Listing Brokerage: Ipro Realty Ltd. - Disclaimer: The information contained in this listing has not been verified by Ipro Realty Ltd. and should be verified by the buyer.

