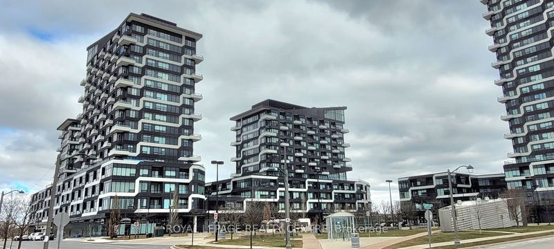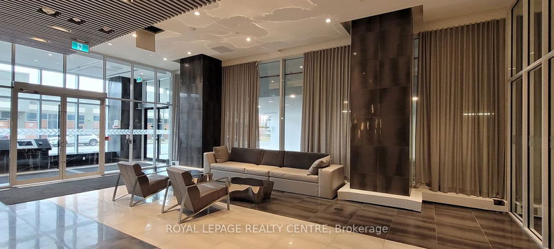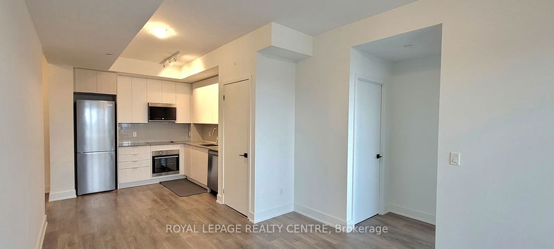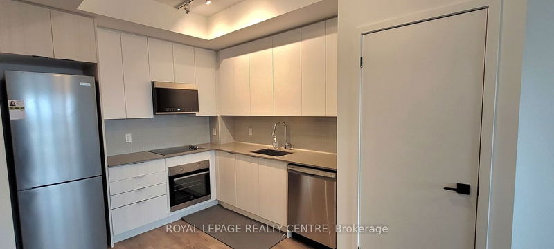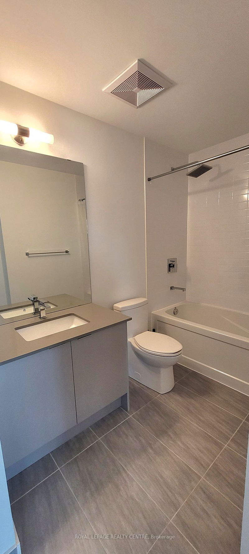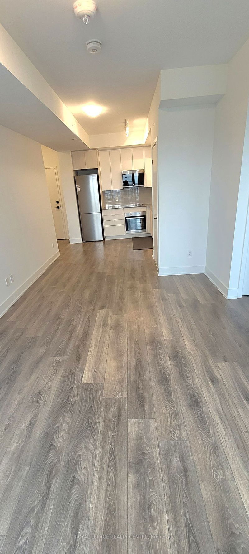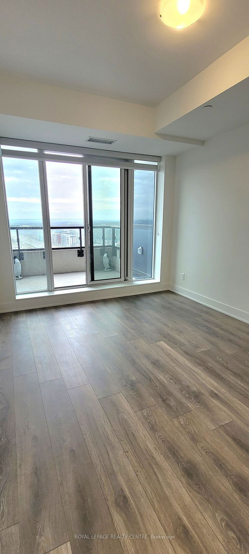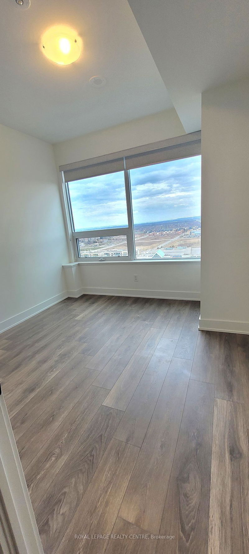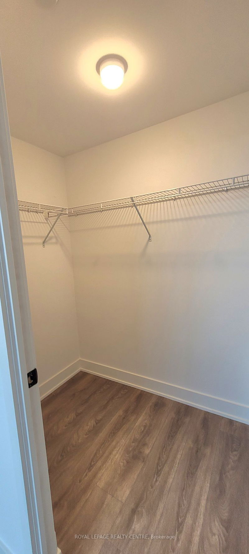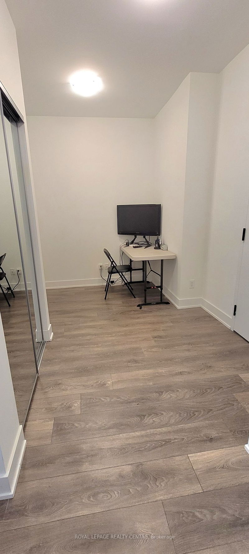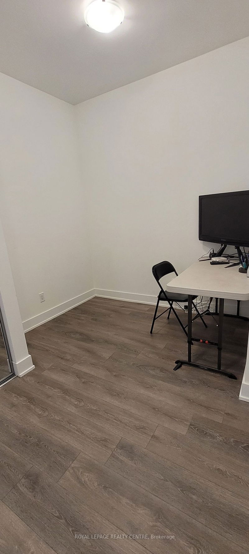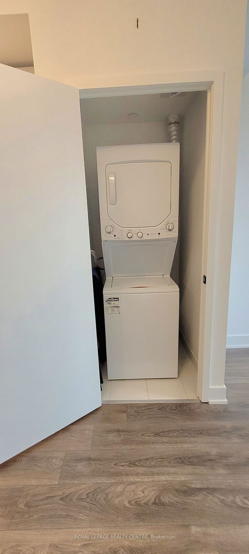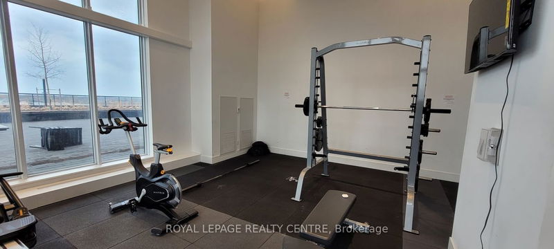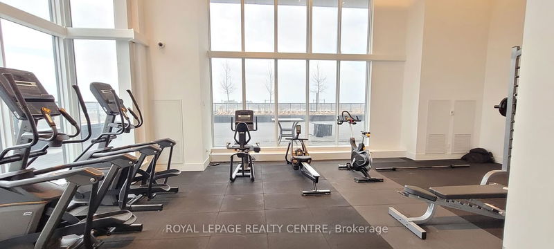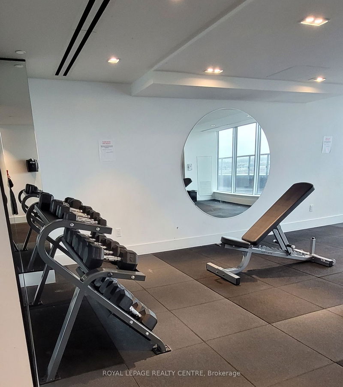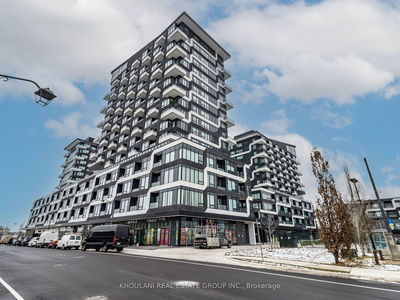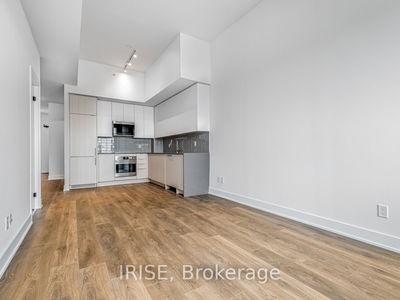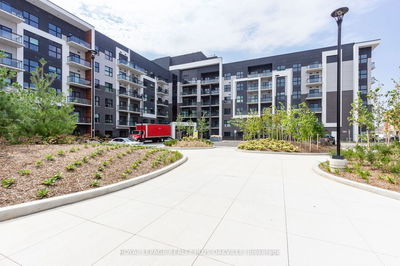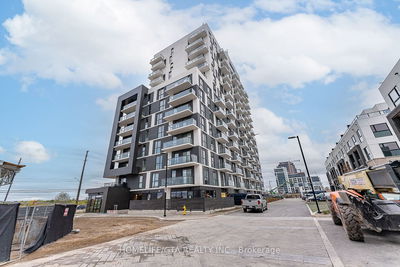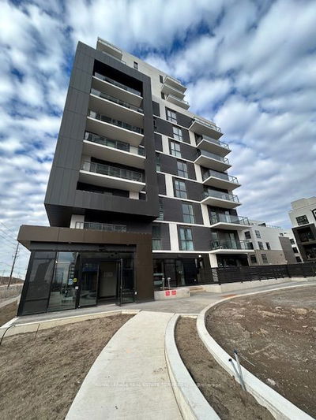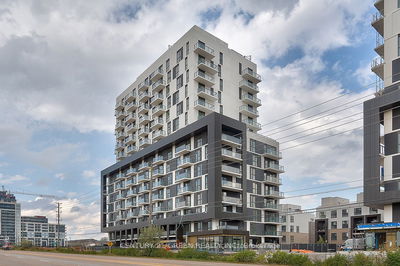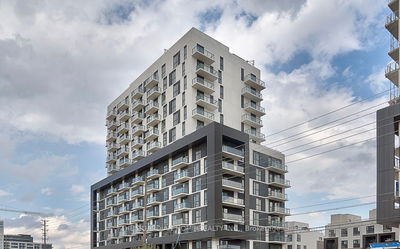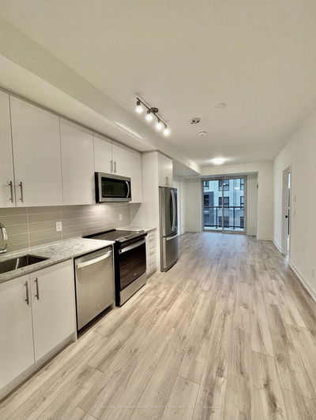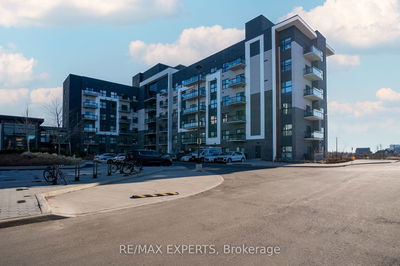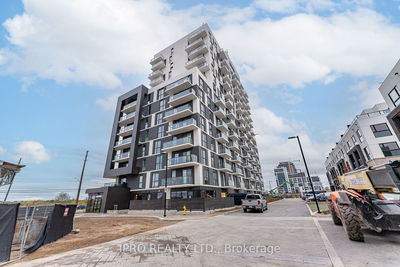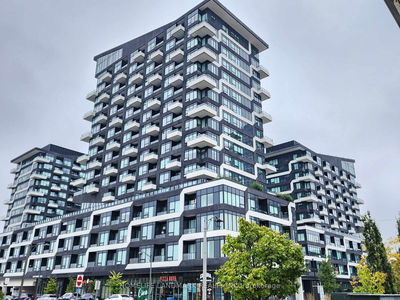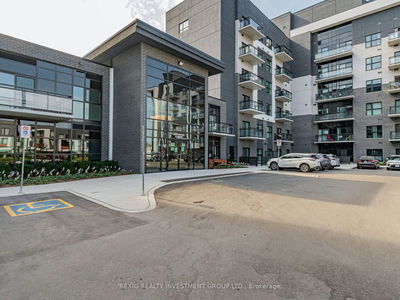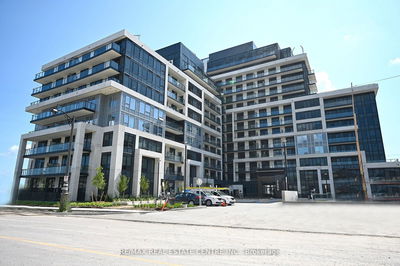Experience Breathtaking Panoramic Sunsets From The Open Balcony Of This Luminous & Generously Sized 650 sqft One Bedroom Plus Den (Can Be A 2nd Bedroom) Unit On High Floor Of Oak & Co (Tower 2). Boasting An Open Concept Living & Dining Area. The Primary Room Features A 4 PC Ensuite & Walk-In Closet. Situated In Oakville's Most Convenient Uptown Core, It Offers Proximity To Essential Amenities Including A Bus Terminal, Walmart, & Loblaw Super Store. Minutes Away From The Go Station, Sheridan College, Major Highways (QEW/403/407), And Shopping Mall. The Parking Lot & Locker are Conveniently Close To The Elevator. Super Amenities: Gym, Yoga Room, Party Room, Outdoor Pool, Terrance, & Others.
Property Features
- Date Listed: Saturday, March 30, 2024
- City: Oakville
- Neighborhood: Uptown Core
- Major Intersection: Dundas and Trafalgar
- Full Address: 1601-2481 Taunton Road, Oakville, L6H 3R7, Ontario, Canada
- Living Room: Combined W/Dining, Laminate, W/O To Balcony
- Kitchen: Stainless Steel Appl, Laminate, Backsplash
- Listing Brokerage: Royal Lepage Realty Centre - Disclaimer: The information contained in this listing has not been verified by Royal Lepage Realty Centre and should be verified by the buyer.

