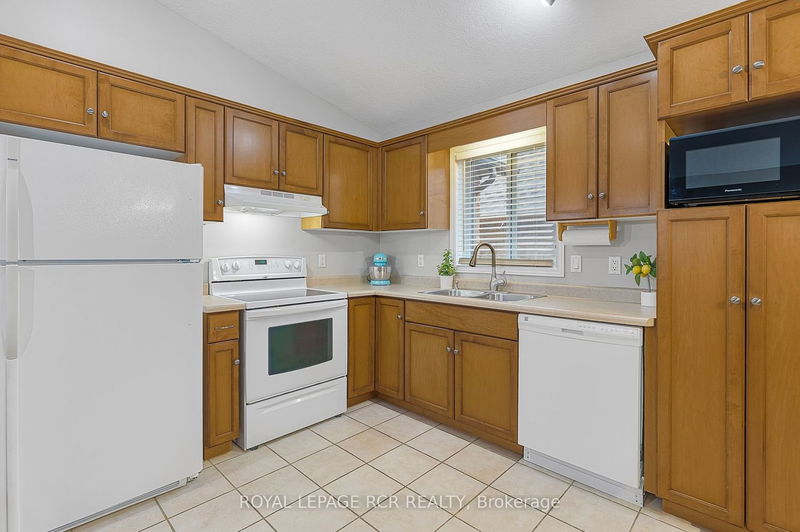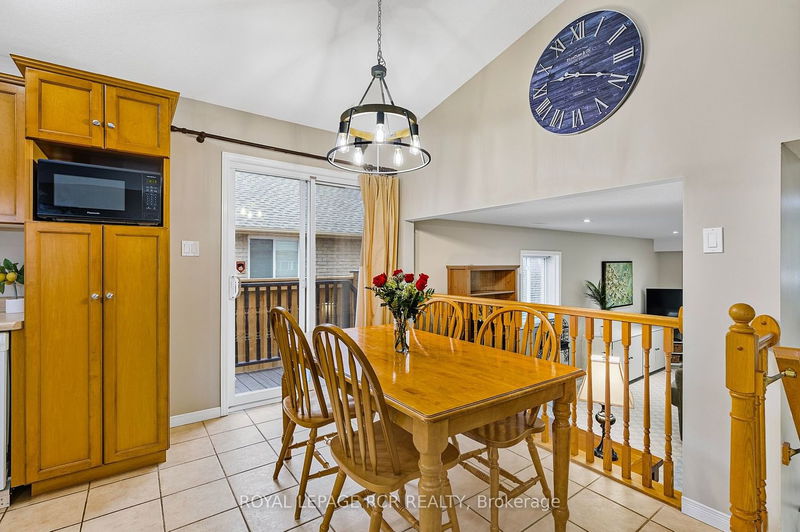Nestled in the very popular Settlers Creek neighbourhood, this 4 level backsplit (the coveted Dover model) is set on a larger yard.Step inside to the inviting open-concept main level, where modern living meets functionality. The expansive eat-in kitchen, complete with a breakfast bar and built-in pantry, is perfect for culinary adventures and casual dining. Enjoy seamless indoor-outdoor living with a convenient walkout to the yard, ideal for al fresco entertaining. Plus, enjoy the spacious family room, seamlessly connected to the kitchen, creating a cozy hub for gatherings and relaxation.The upper level leads to the spacious primary suite, boasting a full ensuite bathroom and a walk-in closet. Two additional bedrooms share a second 4-piece bath, providing comfort and convenience for the whole family. The third level boasts a sprawling family room, complete with built-in shelving and above-grade windows, keeping it light and bright. A convenient 2-piece powder room, with a rough-in for a tub, adds functionality to this level.
Property Features
- Date Listed: Monday, April 01, 2024
- Virtual Tour: View Virtual Tour for 8 Northampton Street
- City: Orangeville
- Neighborhood: Orangeville
- Major Intersection: Althorp/Northampton
- Full Address: 8 Northampton Street, Orangeville, L9W 5H9, Ontario, Canada
- Living Room: Hardwood Floor, Cathedral Ceiling, Pot Lights
- Kitchen: Ceramic Floor, Walk-Out, Breakfast Bar
- Family Room: Above Grade Window, Broadloom
- Listing Brokerage: Royal Lepage Rcr Realty - Disclaimer: The information contained in this listing has not been verified by Royal Lepage Rcr Realty and should be verified by the buyer.



























