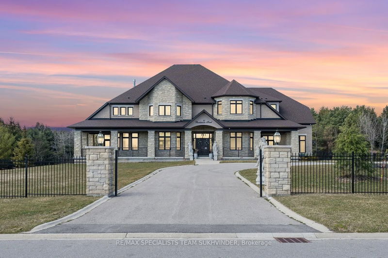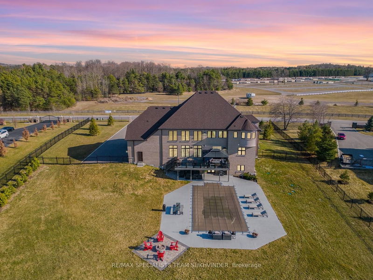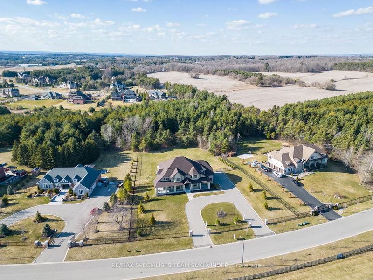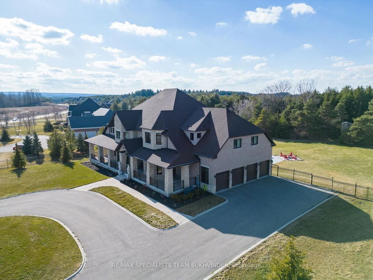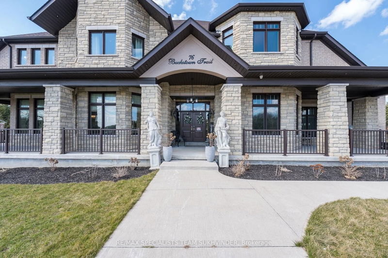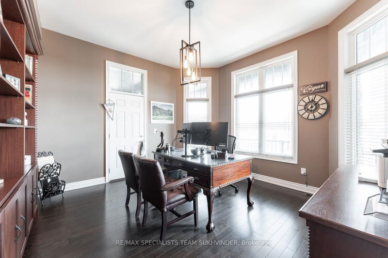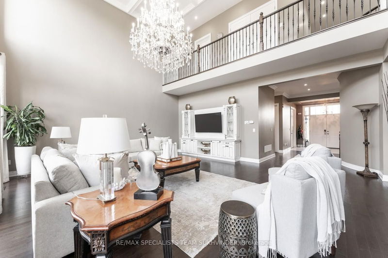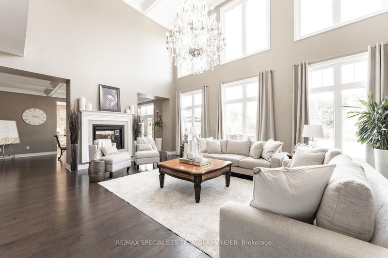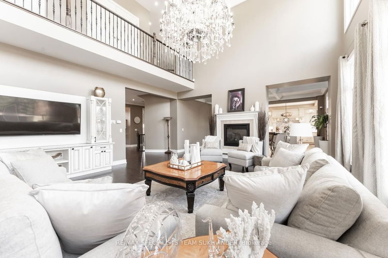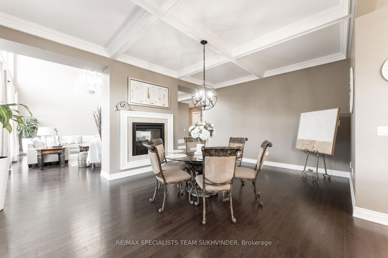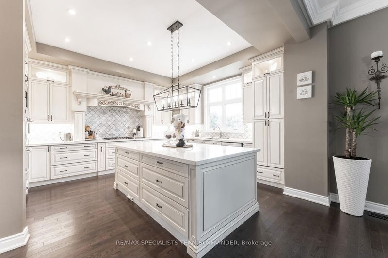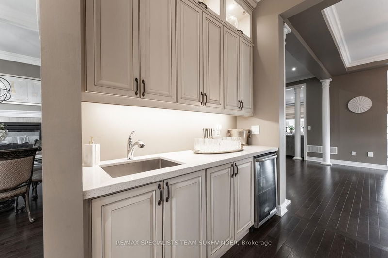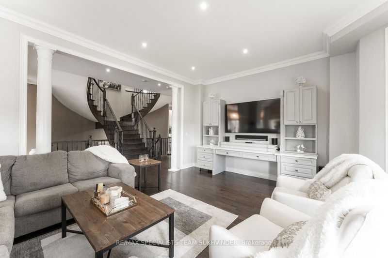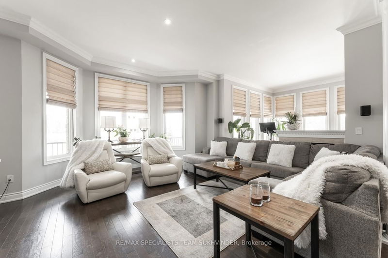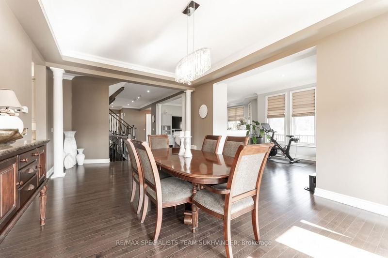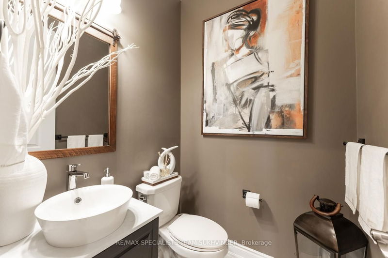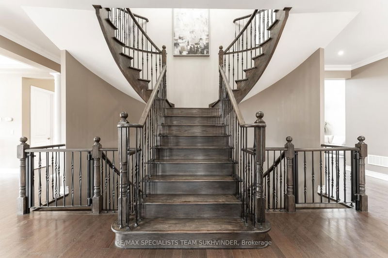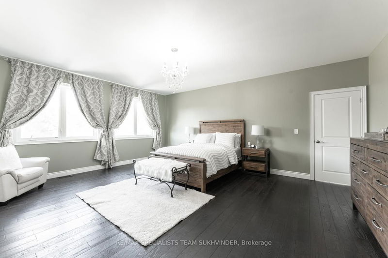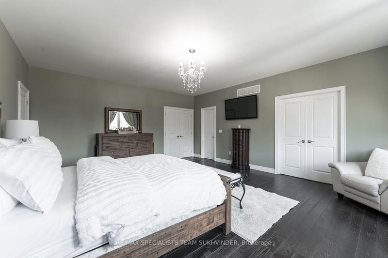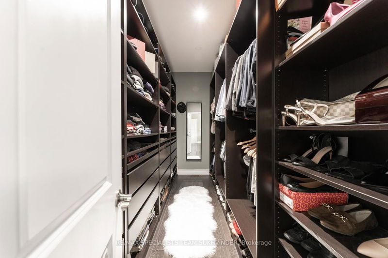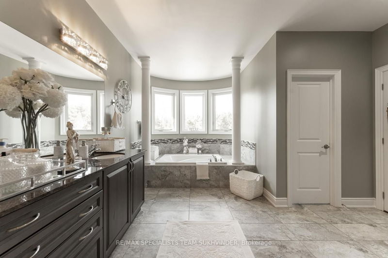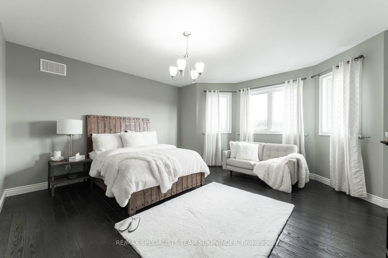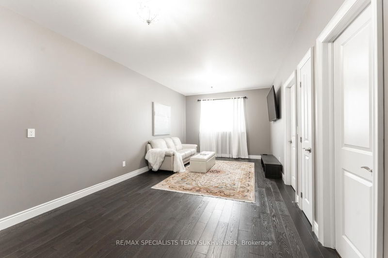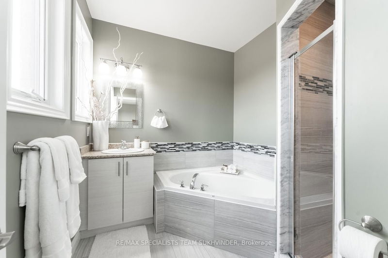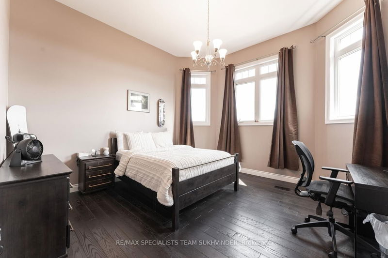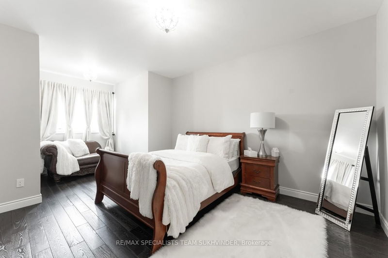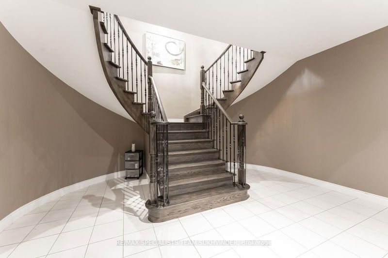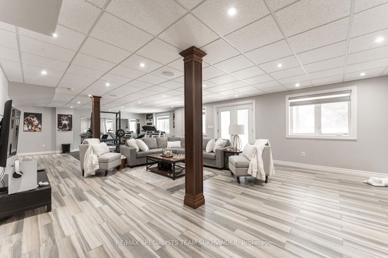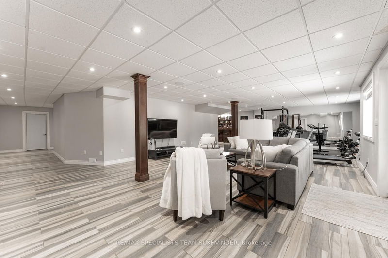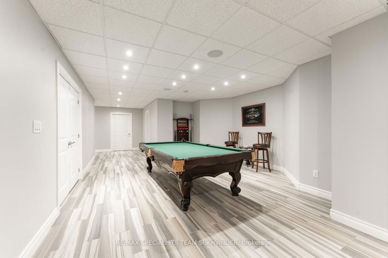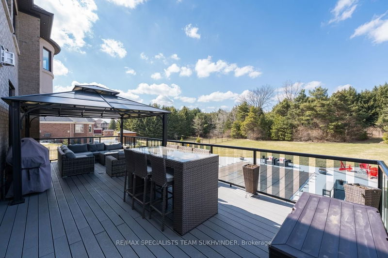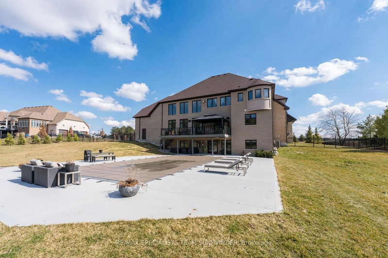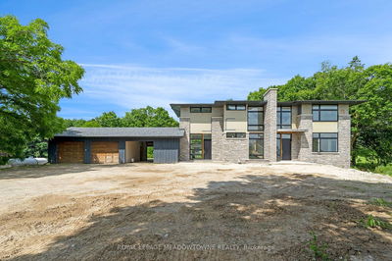Welcome to this Luxurious Custom Built 6500+sqft Mansion In Prestigious Palgrave, Situated On A Generous 2.3 Acre Lot. Step Inside To Discover A Great Spacious Layout That Excellently Mixes Traditional And Modern Open-Concept Living. This Masterpiece Features 10" Ceilings On The Main Floor And Soaring 18" Ceilings In The Living Room, Creating An Atmosphere Of Grandeur And Elegance. The Large U-Shape Kitchen Boasts A Center Island, Granite Countertops, Stainless Steel Appliances, And A Convenient Servery. Notably, The Office On The Main floor Features Its Own Private Entrance. With 6 Spacious Bedrooms All With Their Own Ensuites, There's Ample Space For A Large/Extended Family. Also, Benefit From The Massive 3000sqft Walkout Basement. Outside, A 4-Car Garage, Circular Driveway With Room For 20+ Cars, Seamlessly Blending Luxury With Practicality. In The Backyard, Enjoy The 20'x40' Heated Saltwater Pool And Fully Fenced Grand Lot, Offering Privacy And Relaxation. Don't Miss!
Property Features
- Date Listed: Tuesday, April 02, 2024
- Virtual Tour: View Virtual Tour for 76 Buckstown Trail
- City: Caledon
- Neighborhood: Palgrave
- Full Address: 76 Buckstown Trail, Caledon, L7E 3E8, Ontario, Canada
- Living Room: Gas Fireplace, Hardwood Floor, Open Concept
- Kitchen: Centre Island, Pantry, Granite Counter
- Listing Brokerage: Re/Max Specialists Team Sukhvinder - Disclaimer: The information contained in this listing has not been verified by Re/Max Specialists Team Sukhvinder and should be verified by the buyer.

