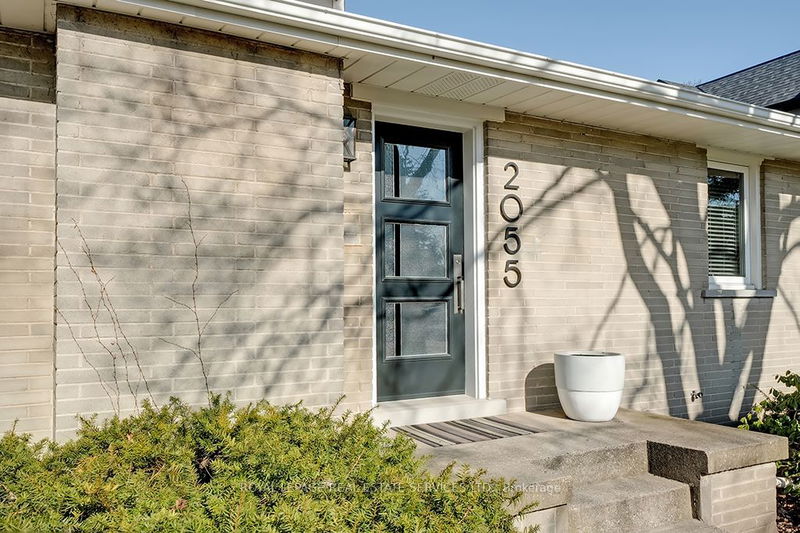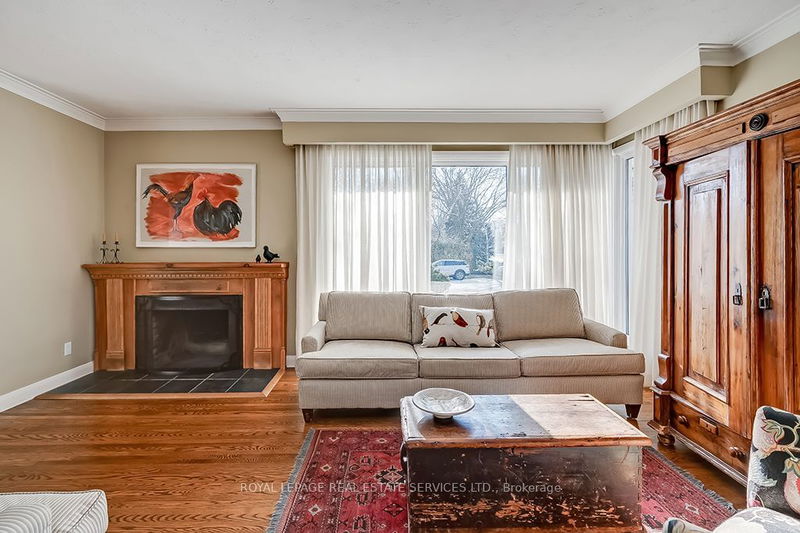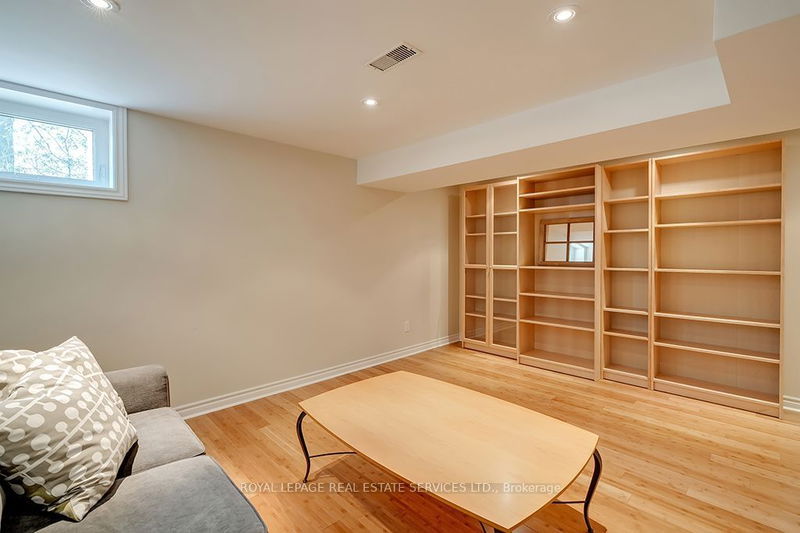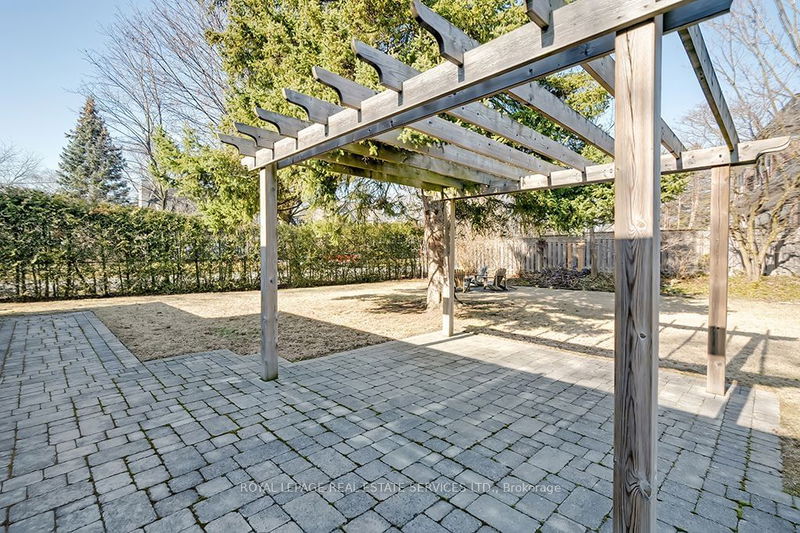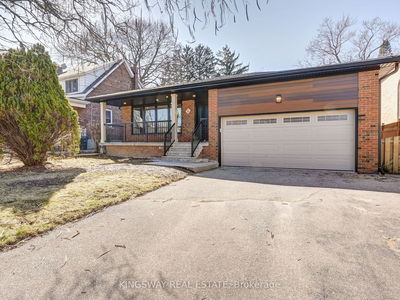Southeast Oakville! This quiet neighbourhood of spacious properties and mature trees is close to everything: schools, trails, parks, shopping, churches and many transportation options. The area has seen a number of multi-million dollar new homes built in the past several years. This well maintained, updated 3 bedroom, 2bath bungalow is on a private corner lot (83 x 127 x 144) and provides endless options: Update? Renovate? Build? Or just live in it! The house has been updated periodically roof, windows, kitchen, bath and more, including a tumbled brick front walkway and back garden patio and pergola. The open concept living and dining rooms have lovely strip hardwood flooring and built-in bookshelves which overlook the garden as does the updated eat-in kitchen. The main floor has three good sized bedrooms with hardwood flooring and a main bath. The lower level has bamboo flooring throughout and a 4th bedroom with newer bath, laundry room, storage/furnace room and a recreation room which is perfect for entertaining. The above grade windows also provide lots of continuous light. Morning sunshine streams into this beautifully bright house as you wake, and the evening sun graces a thoughtfully planned back garden. This private property is set in a tranquil neighbourhood within walking distance of excellent public elementary schools, Oakville Trafalgar High School, and several independent and private schools. Property being sold " As Is Where Is."
Property Features
- Date Listed: Monday, April 01, 2024
- City: Oakville
- Neighborhood: Eastlake
- Major Intersection: Maple Grove Dr.
- Full Address: 2055 Duncan Road, Oakville, L6J 2S1, Ontario, Canada
- Living Room: Hardwood Floor
- Kitchen: Eat-In Kitchen
- Listing Brokerage: Royal Lepage Real Estate Services Ltd. - Disclaimer: The information contained in this listing has not been verified by Royal Lepage Real Estate Services Ltd. and should be verified by the buyer.


