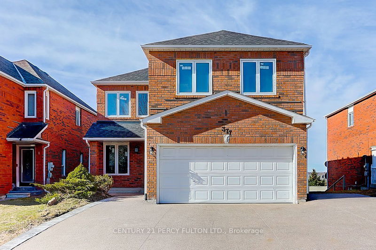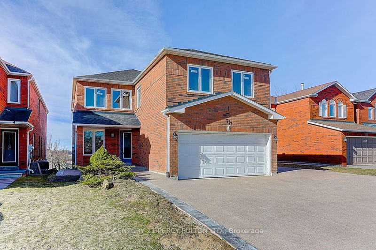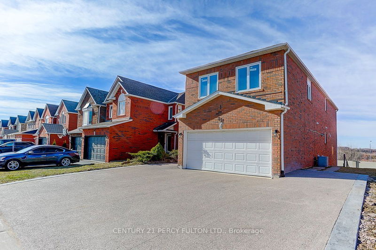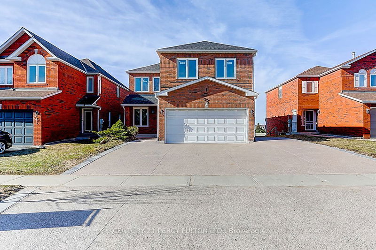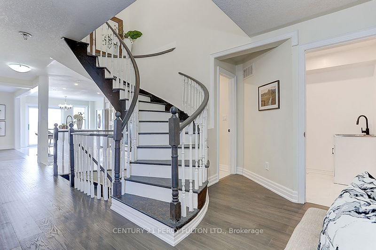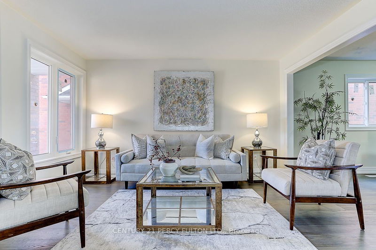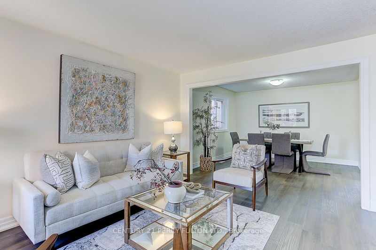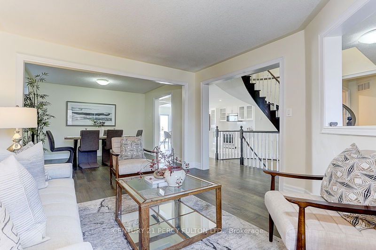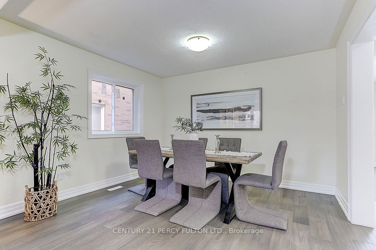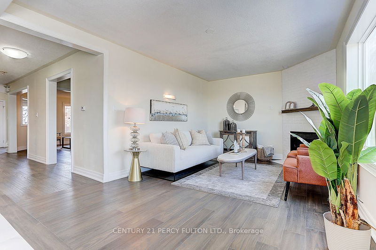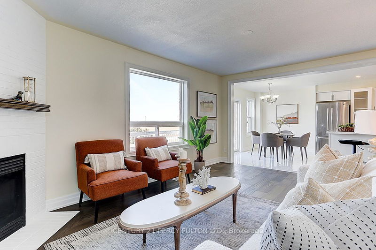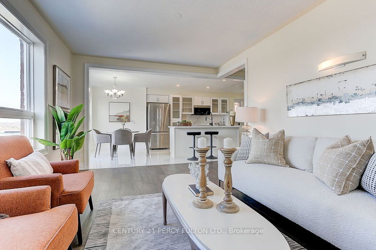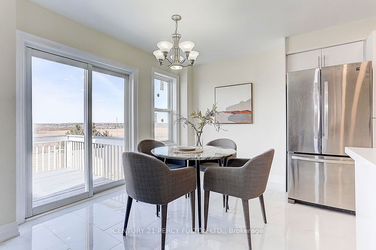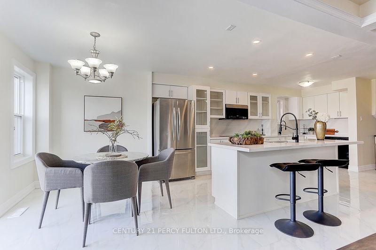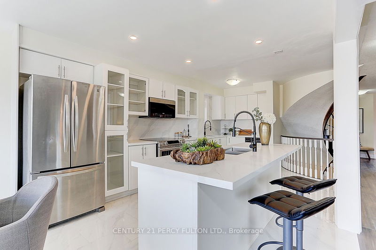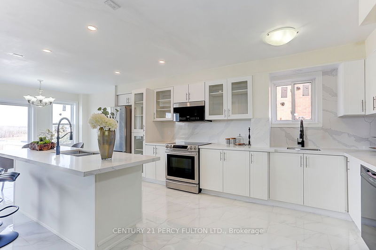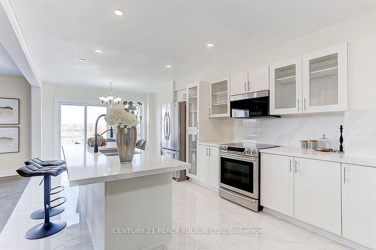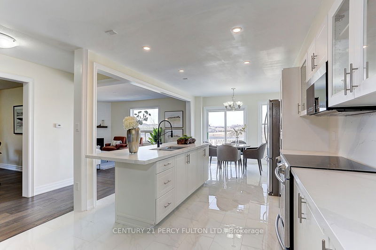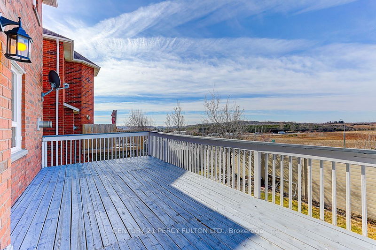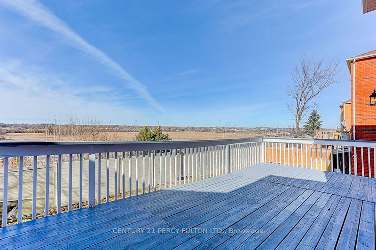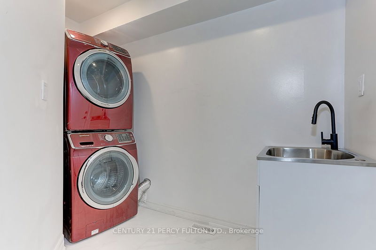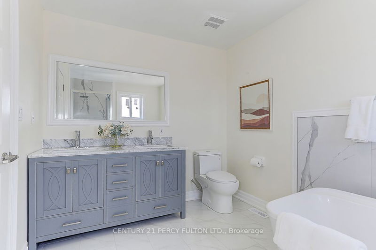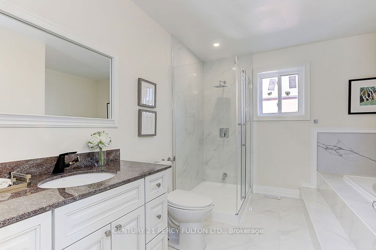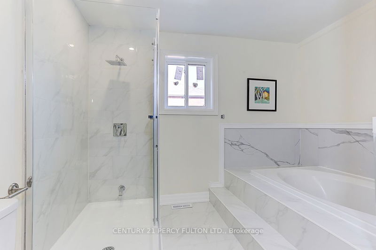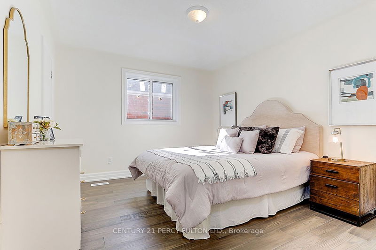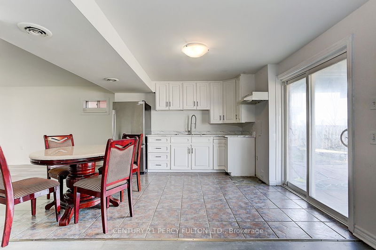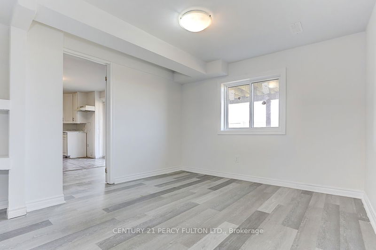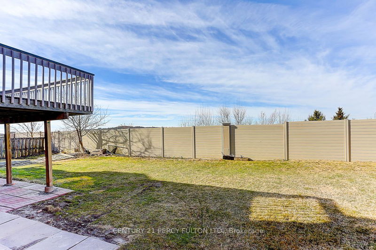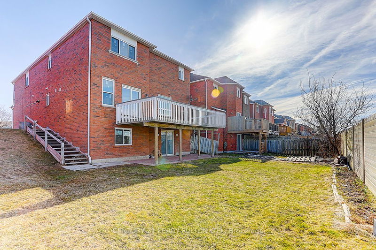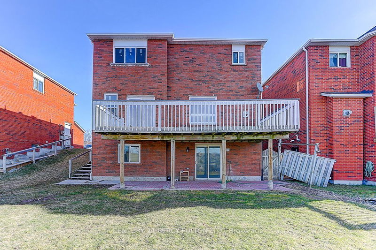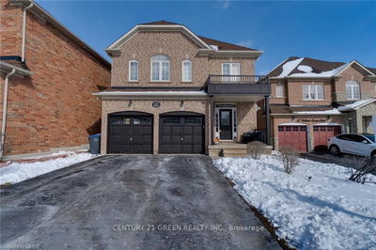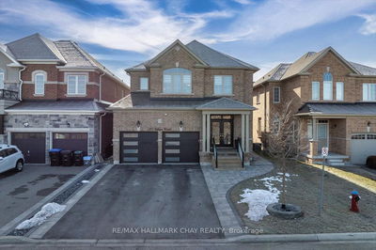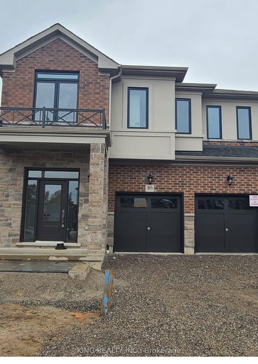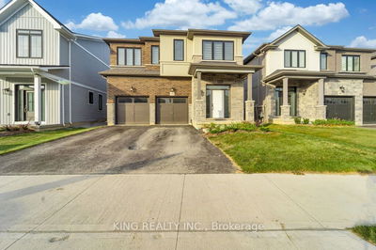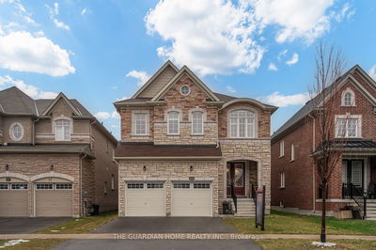Upgrade to this Fully Detached Five Bedroom Home on Double Lot With Complementary Two Bedroom Apartment Completely Self Contained in Lower Level. Fully Renovated-Formal Family Room With Gas Fireplace/Dining Room/Living Room/Breakfast Area With Stunning Gourmet Kitchen on Main Floor, Kitchen Offers Quartz Counter & Backsplash, Under Mount Sink on Island, Stainless Steel Appliances, Beautiful New Cabinets, Eat-in or Breakfast Area. Main & Upper Washrooms Fully Renovated with Granite Counters, Showers & Backsplash Polished Porcelain. New Hardwood Floors, and Oversize Baseboard & Trim Throughout. Boasts Five Washrooms in Total, Must See!! Five Full Bedrooms in Upper Level With Three Bedrooms Direct Ensuite Access. Lower Level has Separate Two Bedroom Apartment which is an excellent Mortgage Helper Rents for up to $2250.00/month. In Addition Lower Level Has Mechanical Room, Storage Area, Cold Room Pantry that is Separate from the Apartment for Added Convenience. Double Car Garage with Direct Inside Access, Main Level Laundry for Upper Resident, Liberal 7 Car Parking in Total, with Newer Stamped Concrete Driveway, This Home is a Gem. Close to All Amenities, Hospital, Schools, Shopping, Nature Walks, Easy Access Into GTA, Go Train to Union Station, Fantastic Location-Thriving and Prosperous Orangeville.
Property Features
- Date Listed: Tuesday, April 02, 2024
- Virtual Tour: View Virtual Tour for 377 Jay Crescent
- City: Orangeville
- Neighborhood: Orangeville
- Major Intersection: Rolling Hills/Hwy 10
- Kitchen: Renovated, Quartz Counter, Porcelain Floor
- Family Room: Hardwood Floor, Gas Fireplace, O/Looks Backyard
- Living Room: Hardwood Floor, Combined W/Dining, Large Window
- Kitchen: Ceramic Floor, Eat-In Kitchen, Walk-Out
- Listing Brokerage: Century 21 Percy Fulton Ltd. - Disclaimer: The information contained in this listing has not been verified by Century 21 Percy Fulton Ltd. and should be verified by the buyer.

