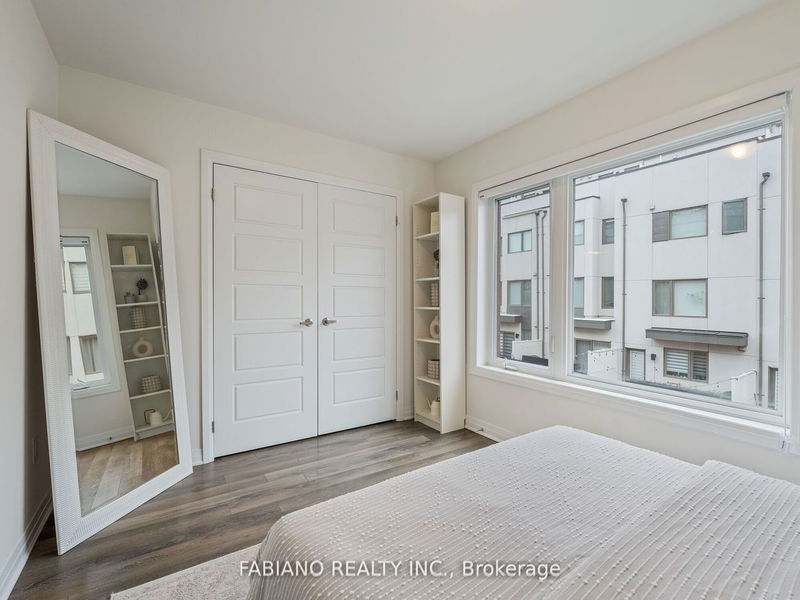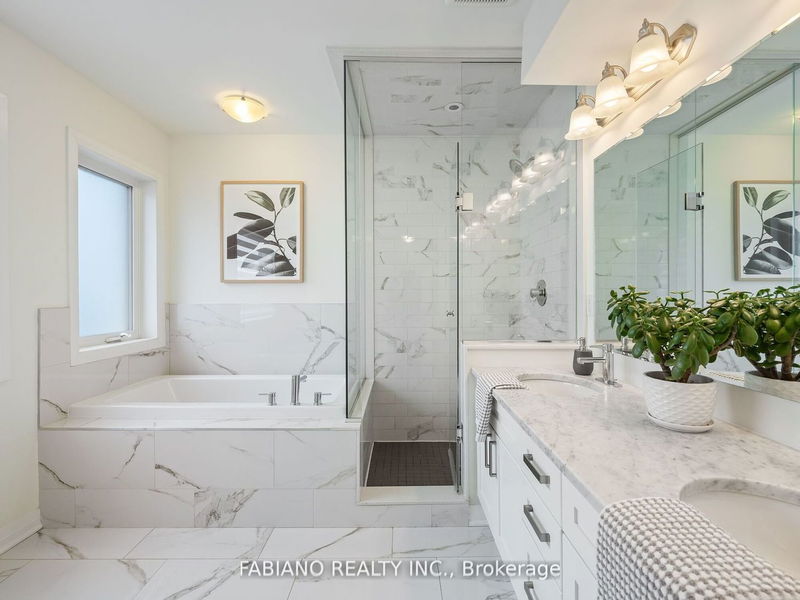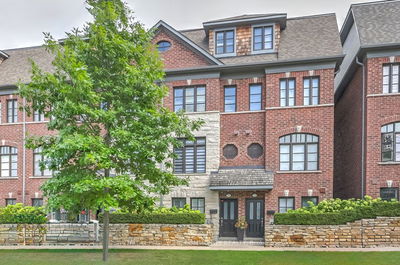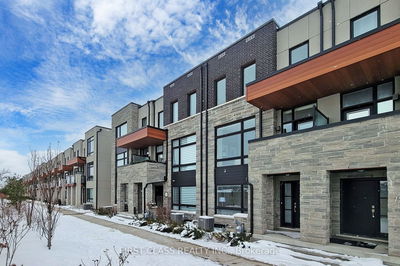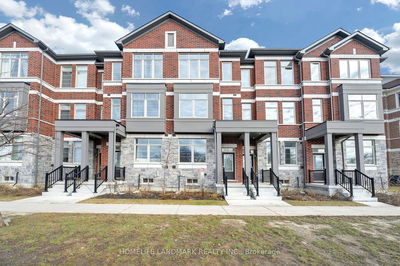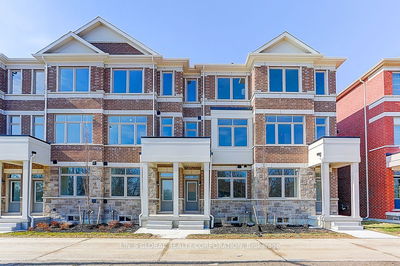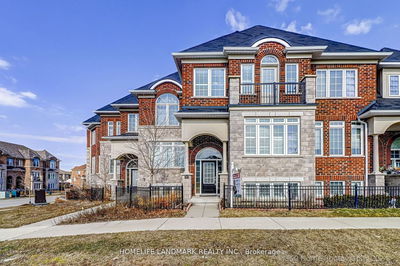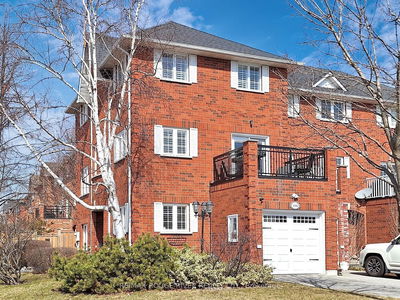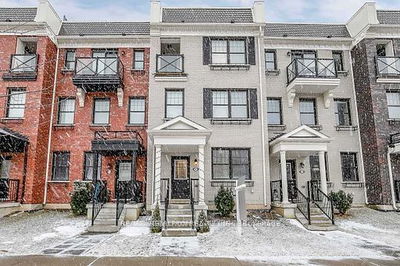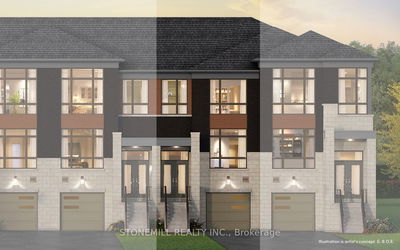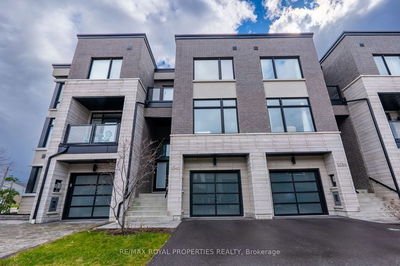Modern Freehold Townhome Steps To Downsview & Stanley Greene Parks! This 3+1 Bedroom Home Offers4 Baths, Plus Study Room(1644 Sq Ft MPAC). The Sleek White Chef's Kitchen Boasts Full Size Stainless Steel Appliances, Breakfast Bar & Quartz Counters. Entertain Effortlessly With The Open Concept Main Floor Featuring 9-Foot Ceilings, Pot Lights, Convenient 2-Piece Bath + Walkout To Balcony W/Gas BBQ Line. Primary Retreat Spans 3rd Level W/I Closet & Over-Sized Closet, Upgraded5pc Spa-Like Bath. Numerous Upgrades$$ Full Oak Staircase Colour Matched To The Laminate Flooring, 2 Rooftop Patios W/Views of Downsview Park. Direct Access From Private Garage To The Lower Level Flex Space Complete W/2pc Bath, Heated Floors+ Add. Storage. This Master Planned Community Is A Nature Lovers Paradise Trails, Farmers Market, Festivals All In Walking Distance.
Property Features
- Date Listed: Tuesday, April 02, 2024
- Virtual Tour: View Virtual Tour for 172 Frederick Tisdale Drive
- City: Toronto
- Neighborhood: Downsview-Roding-CFB
- Full Address: 172 Frederick Tisdale Drive, Toronto, M3K 2B8, Ontario, Canada
- Living Room: Pot Lights, Combined W/Dining, Laminate
- Kitchen: W/O To Balcony, Quartz Counter, Laminate
- Listing Brokerage: Fabiano Realty Inc. - Disclaimer: The information contained in this listing has not been verified by Fabiano Realty Inc. and should be verified by the buyer.



















