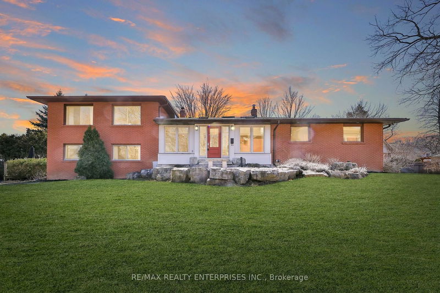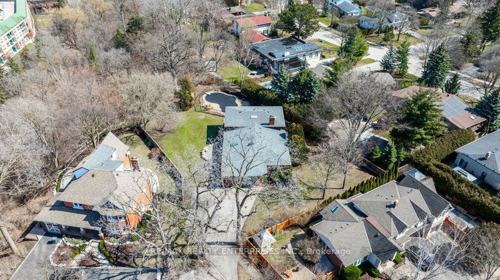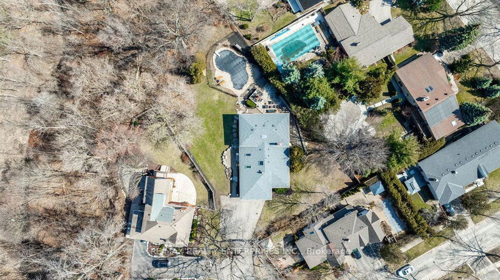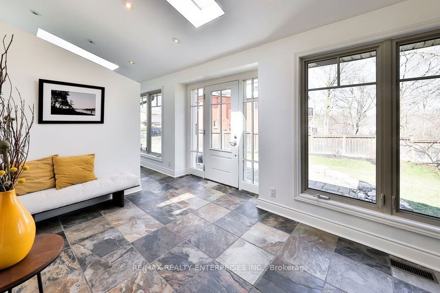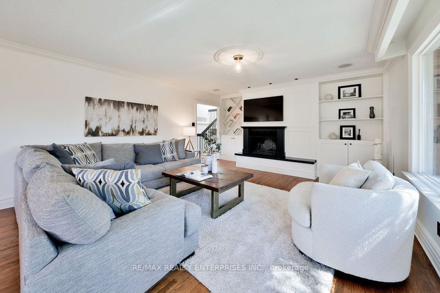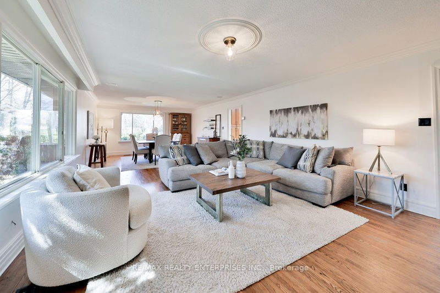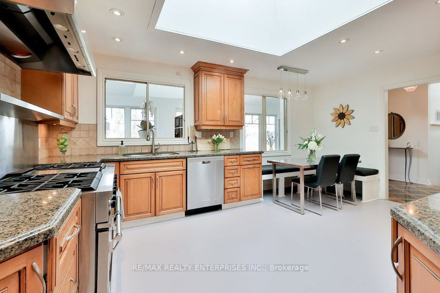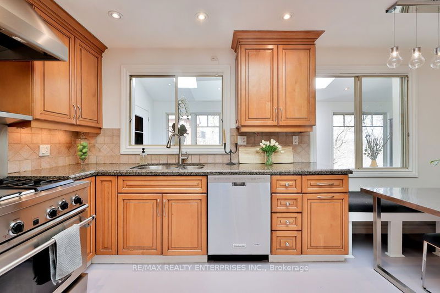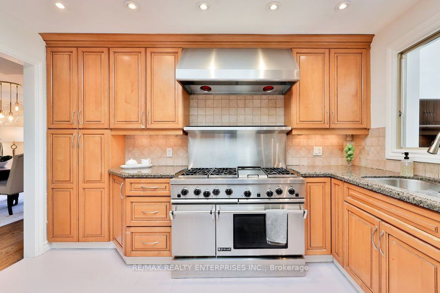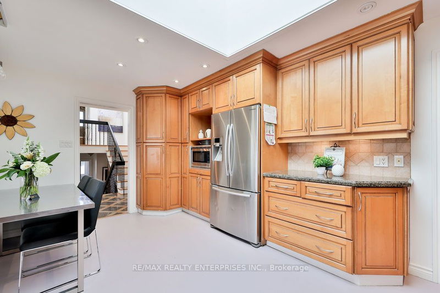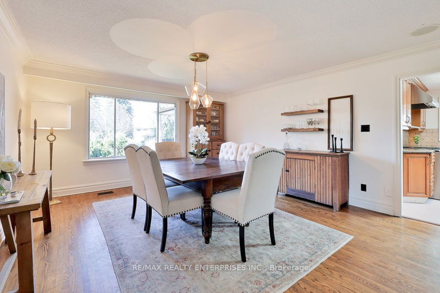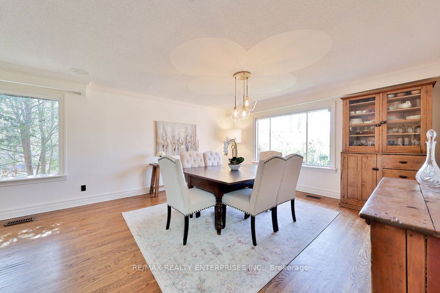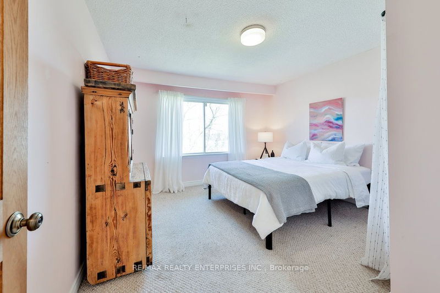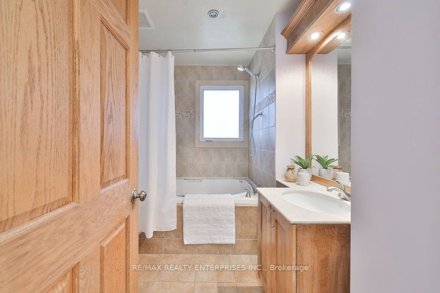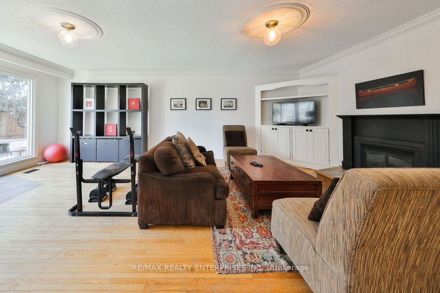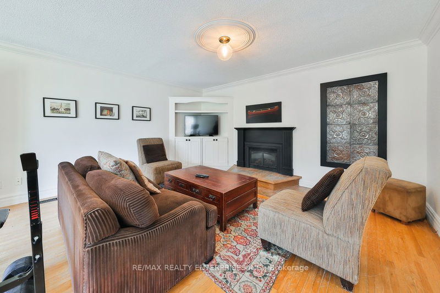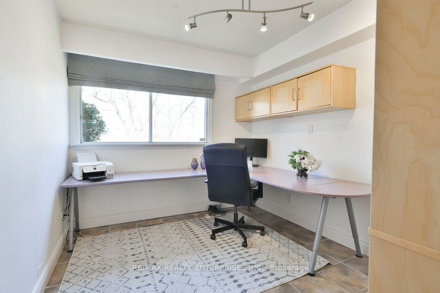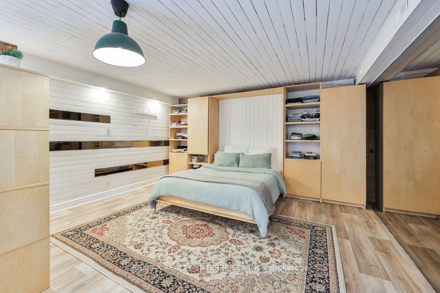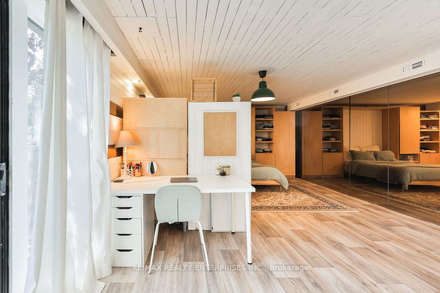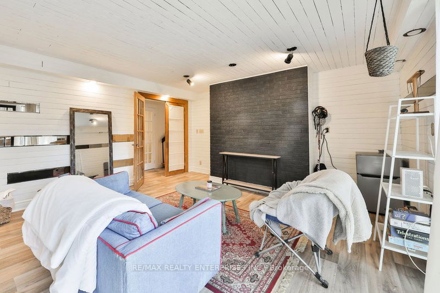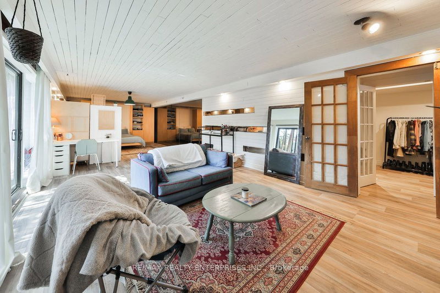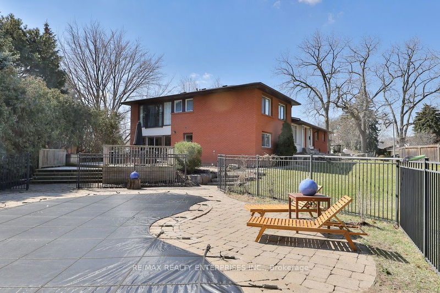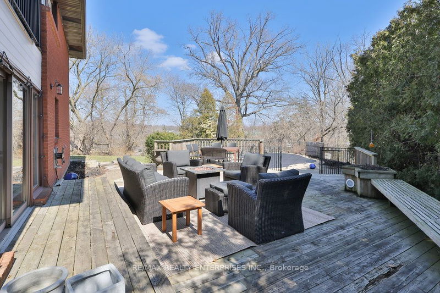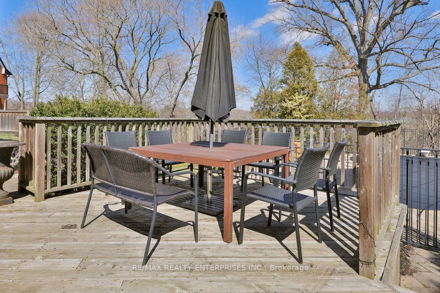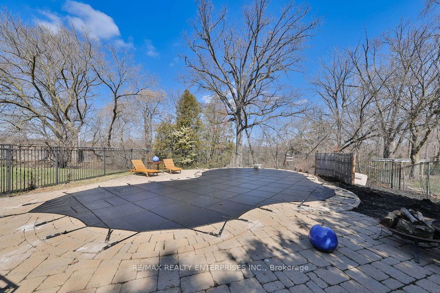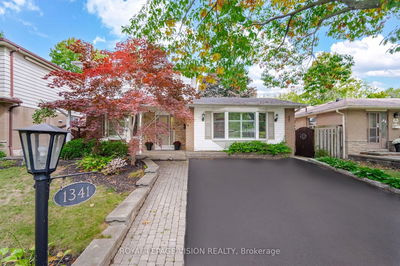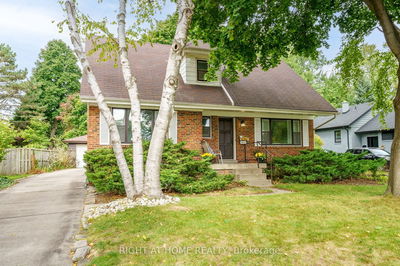Welcome To This Spectacular Abode Nestled In The Prestigious Clarkson, Set On A Tranquil 0.7-Acre Lot W/ Mature Trees & Ravine Views. Boasting Over 3,900 Sqft Of Total Living Space, This Home Feats 4 Bdrms & 3 Baths, Providing Ample Space. Enter The Foyer Where You'll Be Greeted By A Bright Space Adorned W/ Slate Flr, 2 Skylights & Access To The Dbl Car Garage & A Front Hall Feat A Custom Granite & Oak Inlay Flr. The Living Feat A F/P, B/I Speakers & Dining Areas Are Perfect For Hosting Gatherings, W/ Oversized Windows Offering Views Of The Ravine & Flooding The Space W/ Natural Light. The Generously Sized Eat-In Kit Is Bathed In Natural Light Thru A Large Skylight, Illuminating Full-Height Maple Cabs, Granite Countertops & S/S Appls. Upstairs, The Primary Bdrm Suite Awaits, Feat A W/I Closet, 4-Pc Ensuite & A Juliette Balcony O/Looking The Pool & Deck. The In-Between Lvl Offers Addnl Living Space W/ A Lrg Family Rm, Bdrm, Office. Completing The Interior Is A Spacious Rec Room W/ W/O. Step Outside To Your Own Pvt Oasis, Where The Expansive Deck, Lush Landscaping & Inground Saltwater Pool Create The Perfect Setting For Outdoor Relaxation & Entertainment.
Property Features
- Date Listed: Tuesday, April 02, 2024
- Virtual Tour: View Virtual Tour for 1570 Steveles Crescent
- City: Mississauga
- Neighborhood: Clarkson
- Major Intersection: Meadow Wood & Petrie Way
- Full Address: 1570 Steveles Crescent, Mississauga, L5J 1H9, Ontario, Canada
- Living Room: Fireplace, B/I Bookcase, Hardwood Floor
- Kitchen: Skylight, Eat-In Kitchen, B/I Appliances
- Family Room: Gas Fireplace, W/O To Deck, Hardwood Floor
- Listing Brokerage: Re/Max Realty Enterprises Inc. - Disclaimer: The information contained in this listing has not been verified by Re/Max Realty Enterprises Inc. and should be verified by the buyer.

