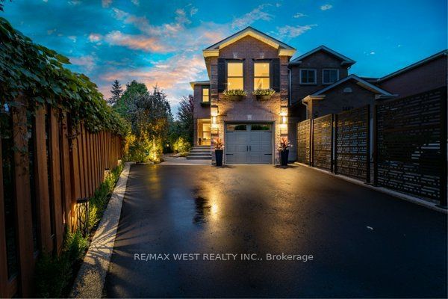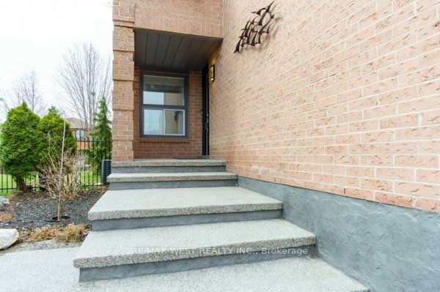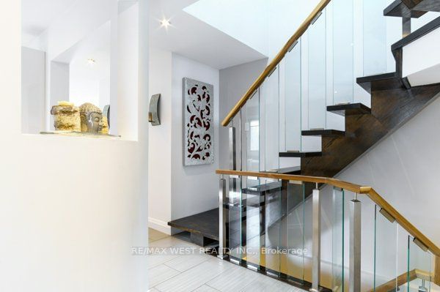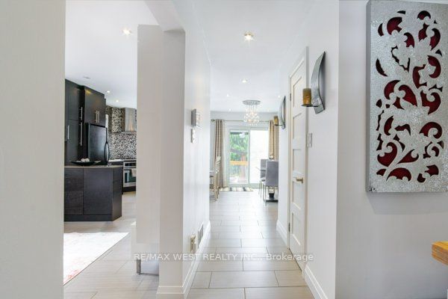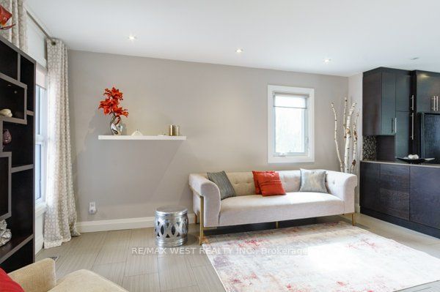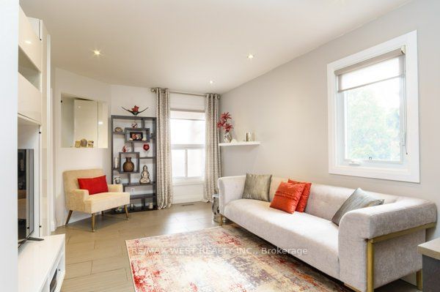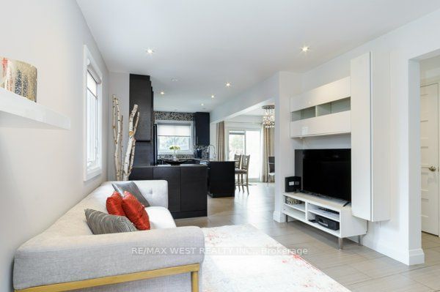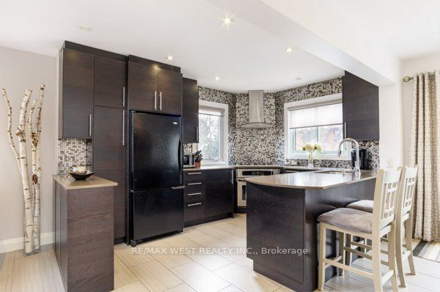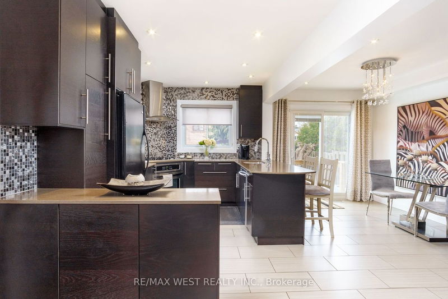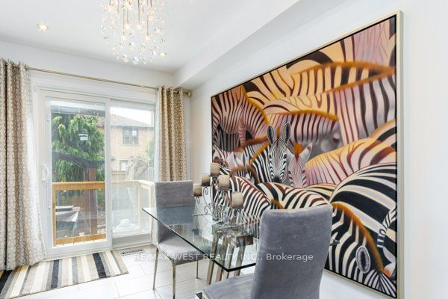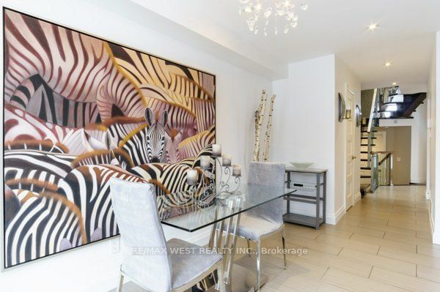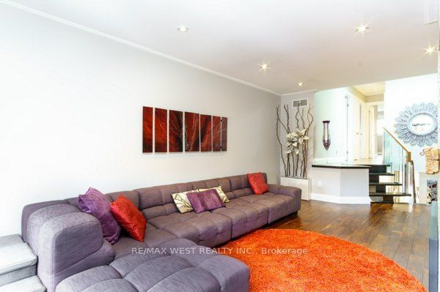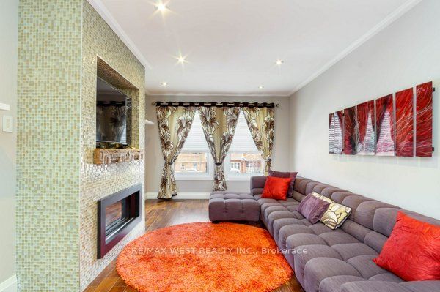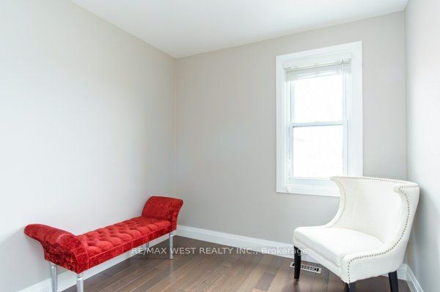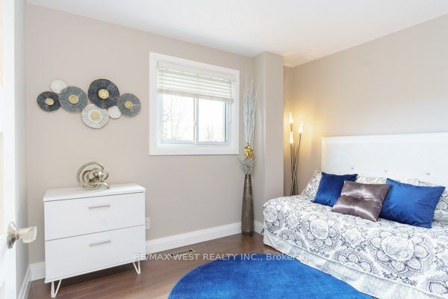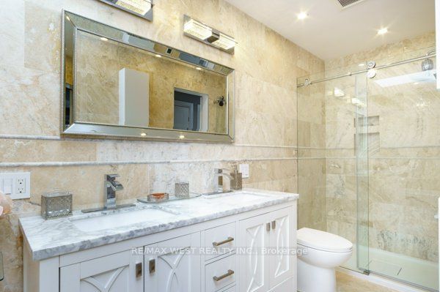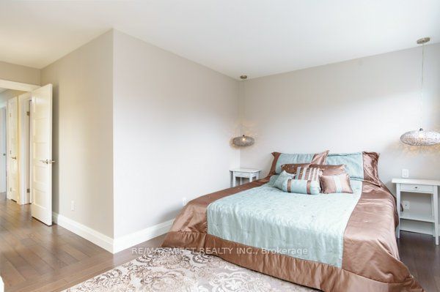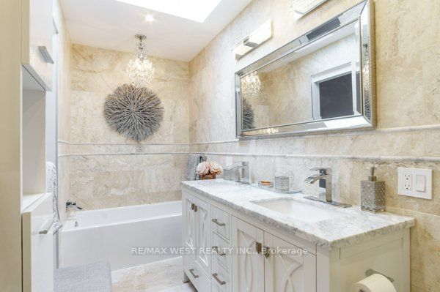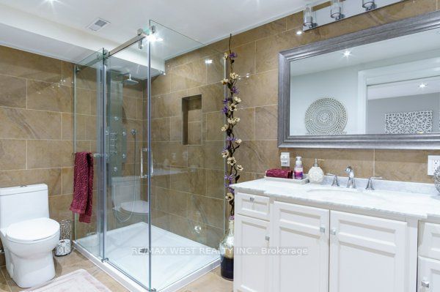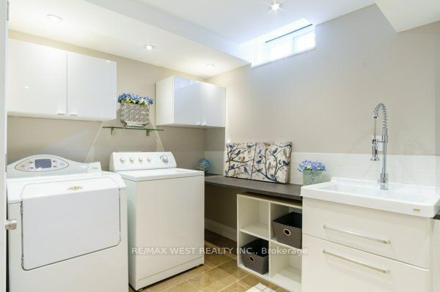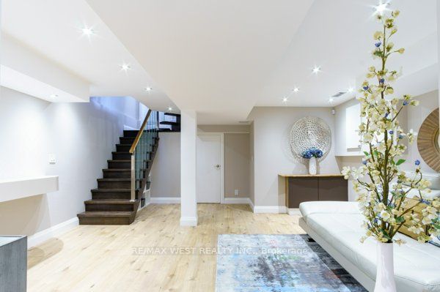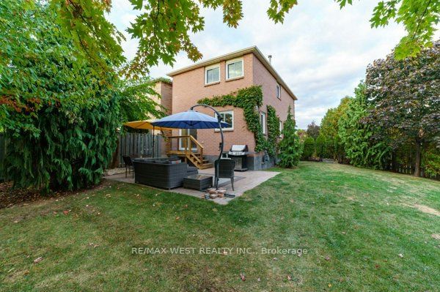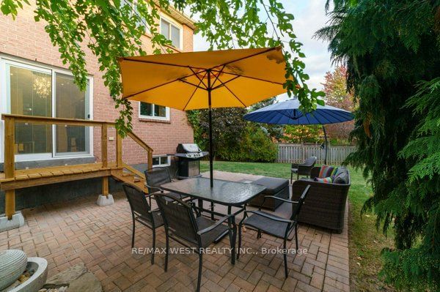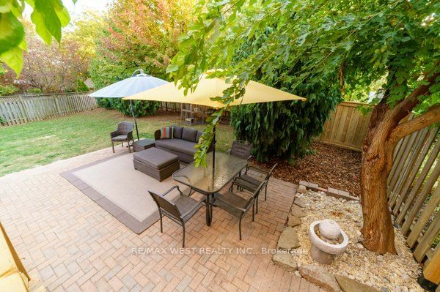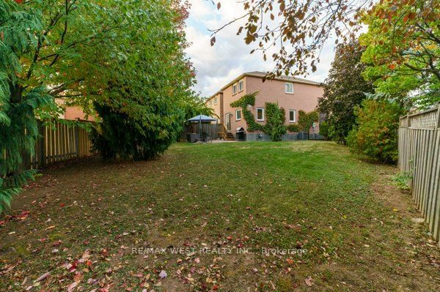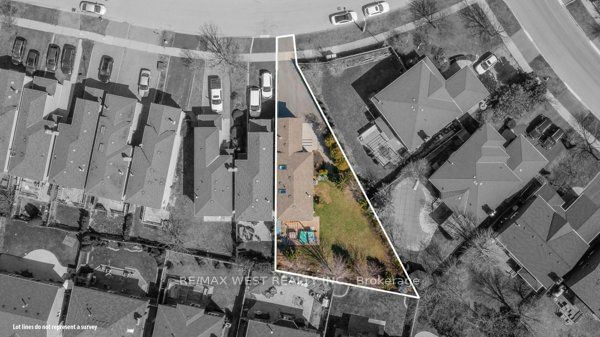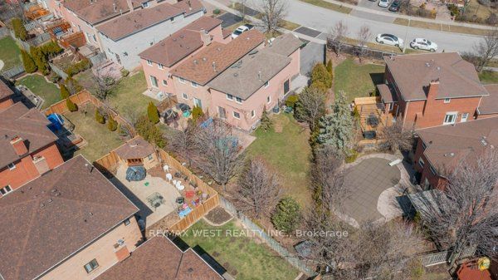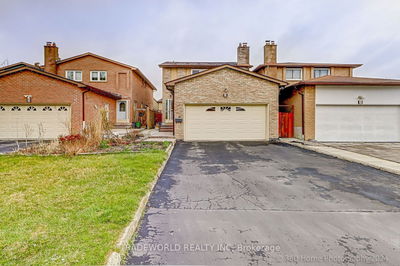Stunning home in highly desired Clearview. Immaculately landscaped front yard, exposed aggregate curbs/walkway/steps. Exceptionally large, treed backyard retreat with interlock patio. Completely renovated with attention to every detail leaving nothing for you to do but relax and enjoy. Impressive custom floating oak staircase with glass railings. Enjoy very bright, natural light with the many windows and two skylights. The kitchen comes with quartz countertop, breakfast bar and walk out to backyard. Inside garage door entry. bedrooms contain custom built-in wardrobes with lighting. Distinctly luxurious 4pc bathroom with striking floor to ceiling travertine, double sink vanity, heated floors and chandelier. Flawless bsmt. with its expansive rec room, large laundry room & impressive 3pc bathroom with large glass shower and heated floors.
Property Features
- Date Listed: Wednesday, April 03, 2024
- Virtual Tour: View Virtual Tour for 1469 Eddie Shain Drive
- City: Oakville
- Neighborhood: Clearview
- Full Address: 1469 Eddie Shain Drive, Oakville, L6J 7C4, Ontario, Canada
- Kitchen: Open Concept, Walk-Out, Eat-In Kitchen
- Living Room: Hardwood Floor, Gas Fireplace, Skylight
- Listing Brokerage: Re/Max West Realty Inc. - Disclaimer: The information contained in this listing has not been verified by Re/Max West Realty Inc. and should be verified by the buyer.

