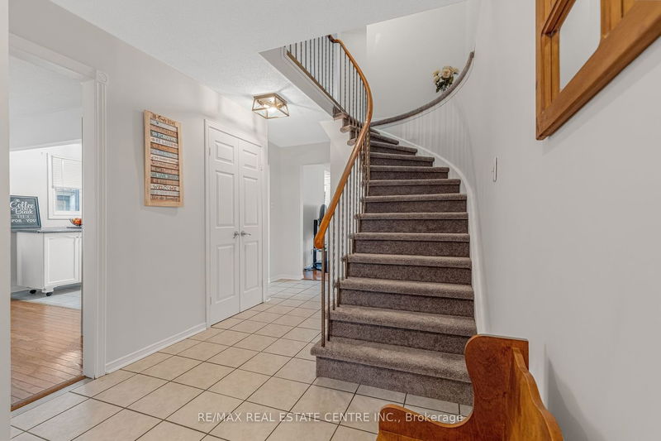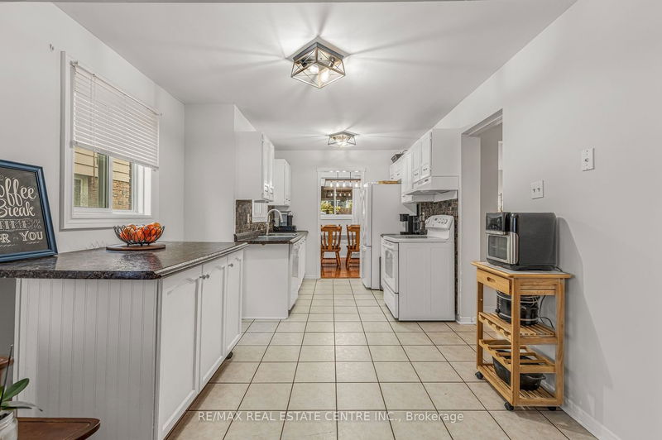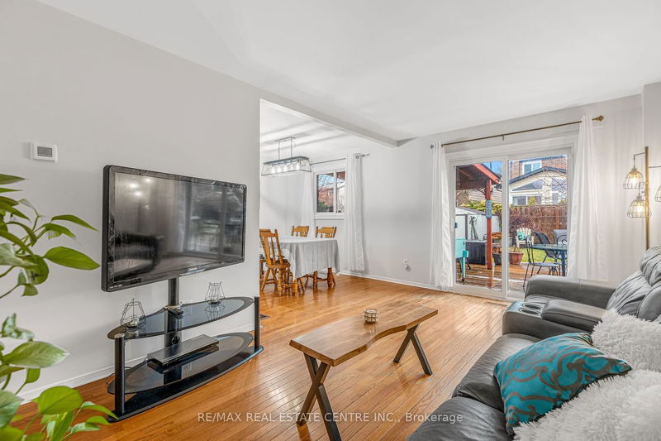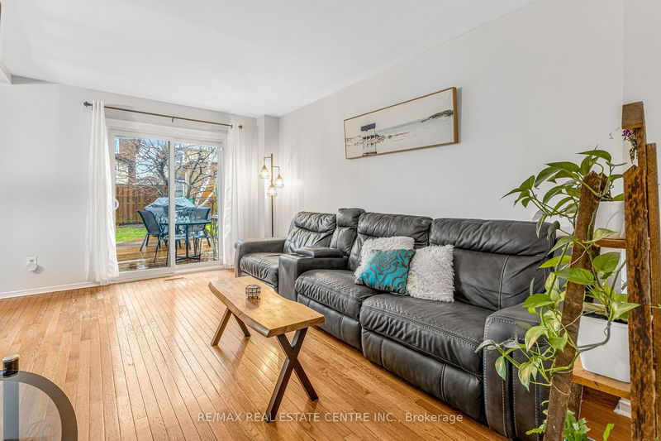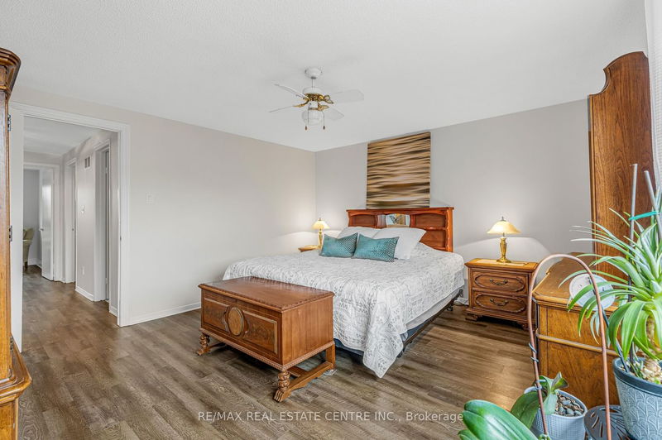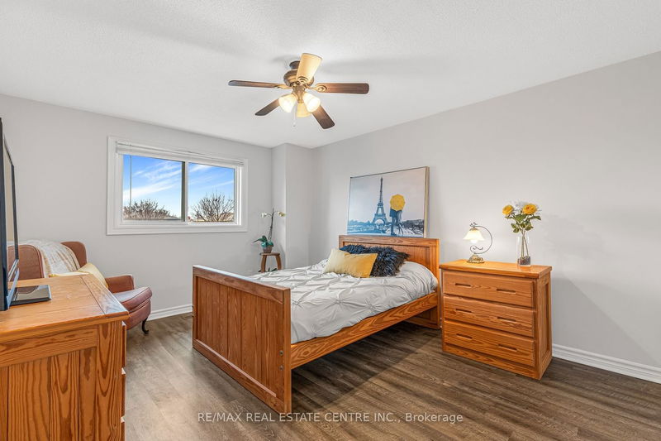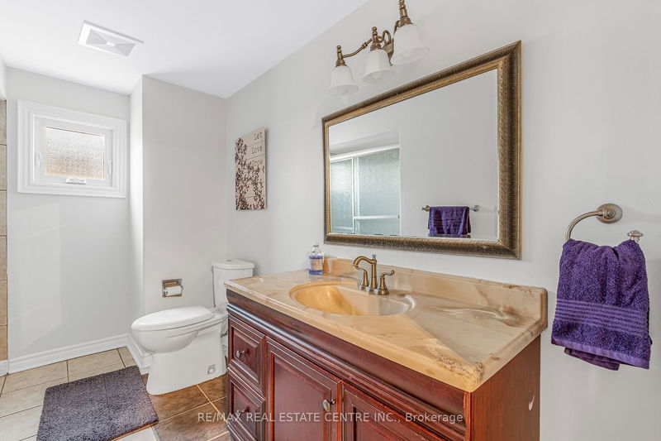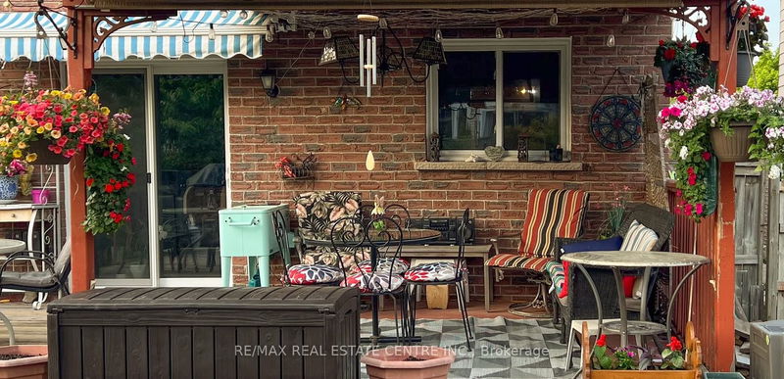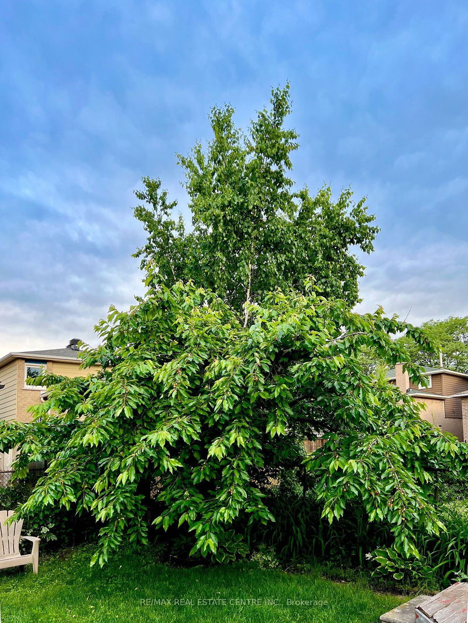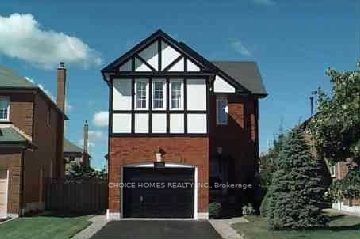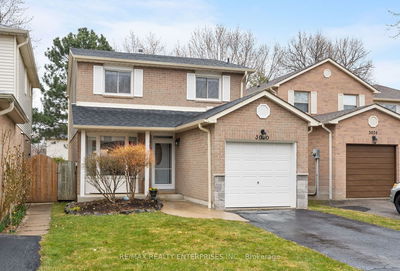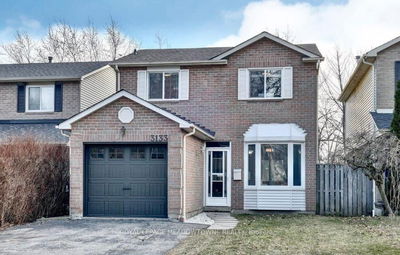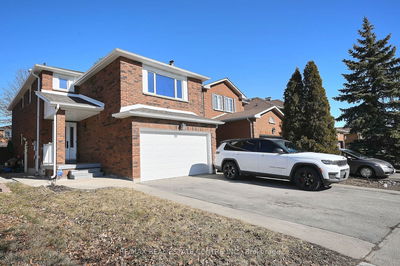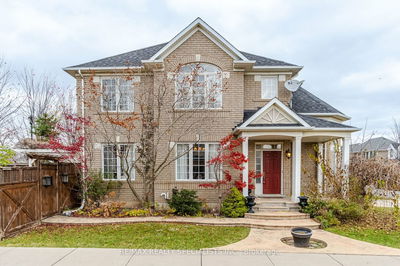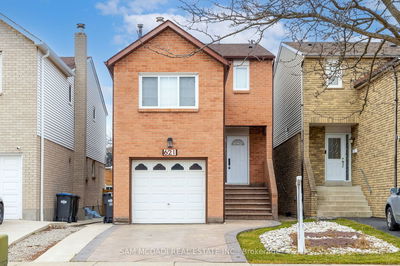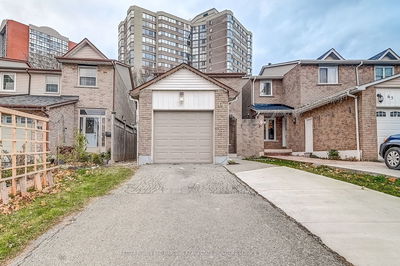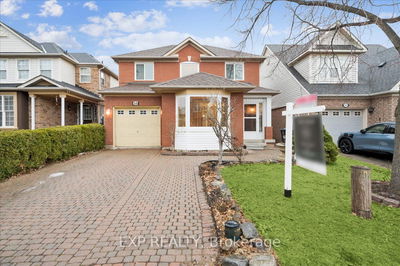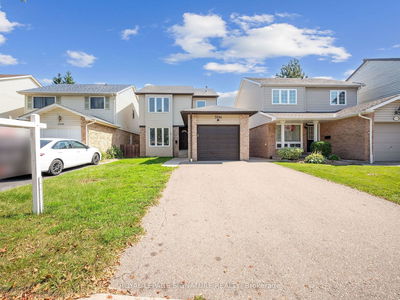Nestled In One Of Mississauga's Most Coveted Communities Of Meadowvale Known For Its Picturesque Tree-Line Streets And Expansive Homes. Discover 6972 Harris Rd, This 3+1 Bedroom, 2.5 Bath Home Offers The Perfect Blend Of Comfort And Functionality With Many Upgrades Throughout. Welcoming Entrance With Large Closet And Powder Room Opens Up To Spacious Family Room With Its Inviting Ambiance And Cozy Fireplace. Open Kitchen Features Versatile Movable Breakfast Island, Pantry And Plenty Of Cabinet Storage. Combined Living And Dining Room Flooded With Natural Light With Walk-Out To An Expansive Backyard Oasis, Complete With Lush Greenery And Fruit-Bearing Cherry Trees. Large Wood Deck And Awning With Gas BBQ Hook-Up Perfect For Outdoor Gatherings. Upper Level With Generously Sized Bedrooms, Including A Spacious Primary Suite With Its Own Private 4pc Ensuite Bath And Walk-In Closet. The Partially Finished Basement Offers Additional Versatility, Awaiting Your Personal Touch To Transform It Into The Ultimate Entertainment Space Or In-Law Suite. Don't Miss This Rare Opportunity To Call This Beautiful Property Home!
Property Features
- Date Listed: Thursday, April 04, 2024
- City: Mississauga
- Neighborhood: Meadowvale
- Major Intersection: Winston Churchill/Derry
- Living Room: W/O To Patio, Open Concept, Hardwood Floor
- Family Room: Gas Fireplace, Open Concept, Hardwood Floor
- Kitchen: Combined W/Dining, Backsplash, Centre Island
- Listing Brokerage: Re/Max Real Estate Centre Inc. - Disclaimer: The information contained in this listing has not been verified by Re/Max Real Estate Centre Inc. and should be verified by the buyer.


