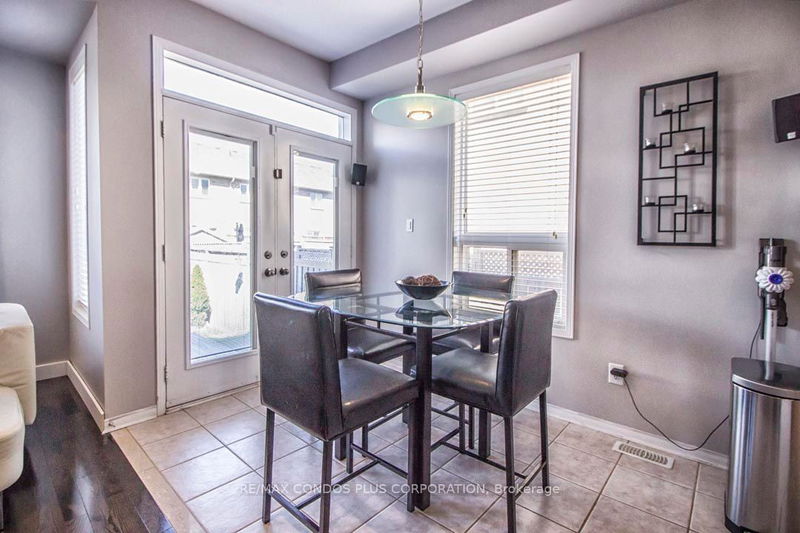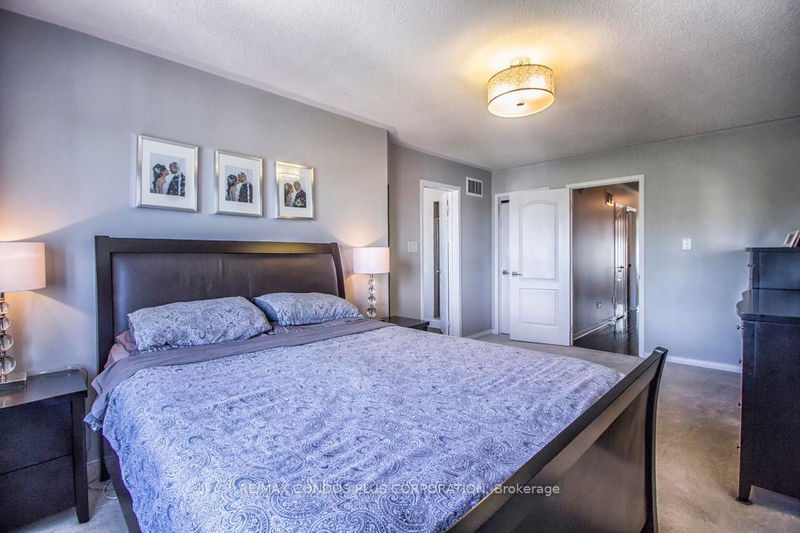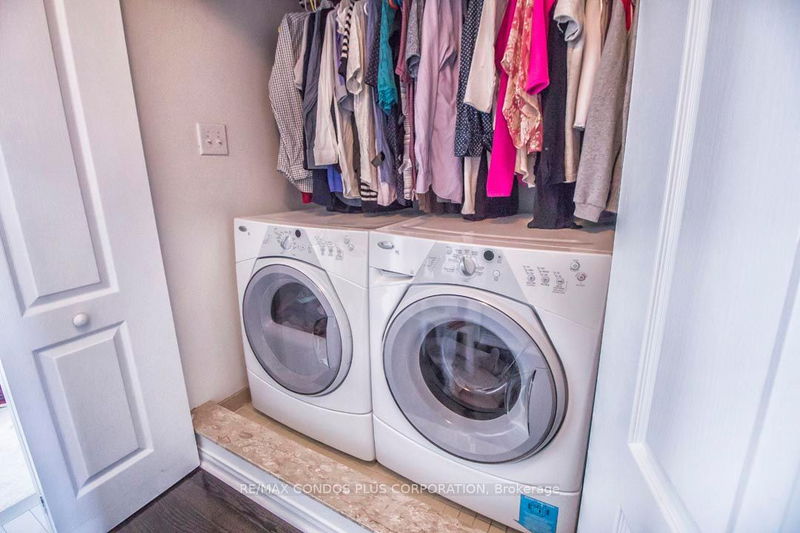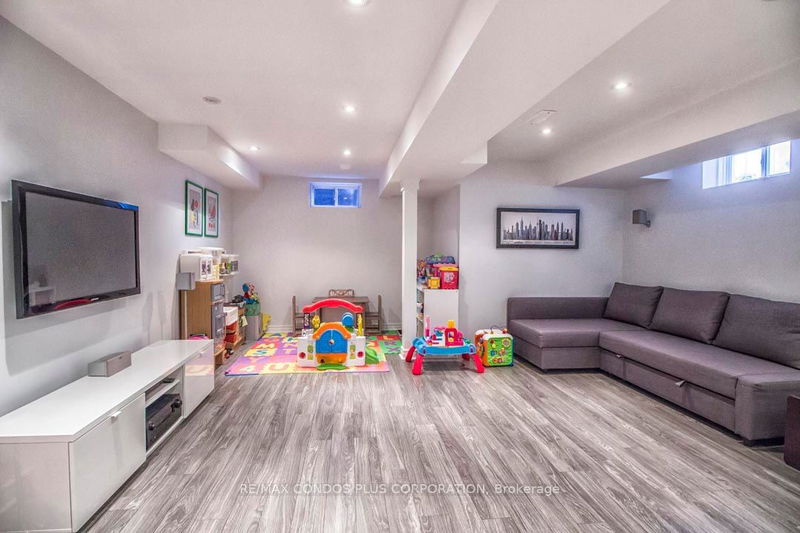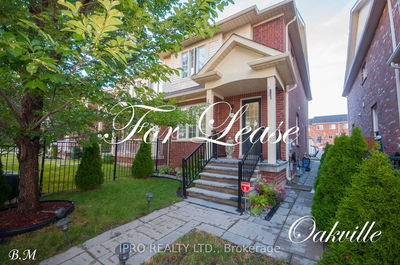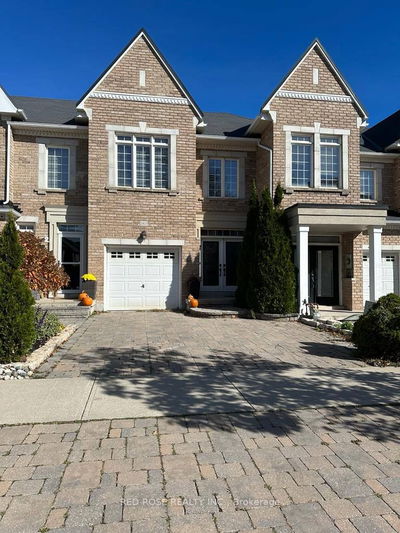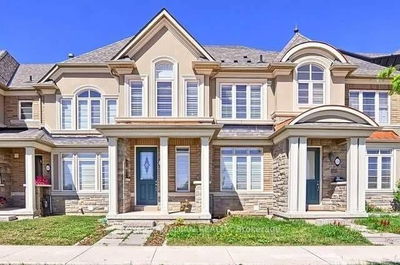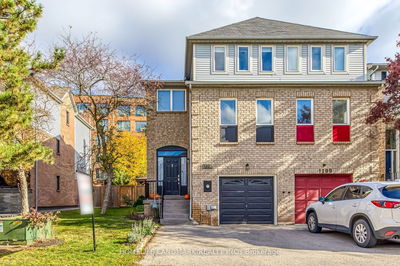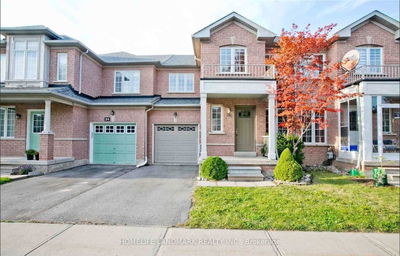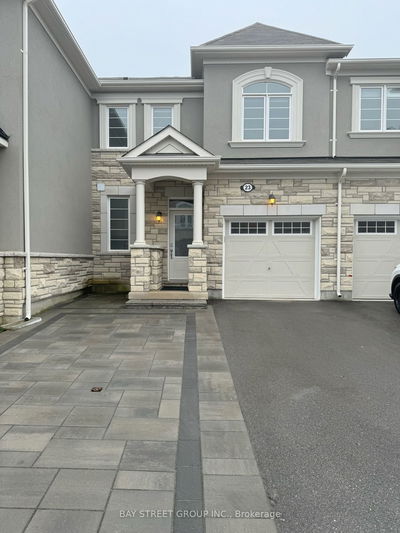Welcome to your new home nestled in the charming West Mount neighborhood of Oakville! This meticulously maintained end unit townhouse boasts a perfect blend of modern convenience and timeless elegance. Upon entering, you'll be greeted by the warm ambiance of hardwood flooring that flows seamlessly throughout the main level. The spacious living area offers plenty of room to relax or entertain guests, with large windows inviting in natural light that illuminates the space. The heart of the home lies in the chef's kitchen, featuring gleaming stainless steel appliances and ample counter space for meal preparation. Whether you're cooking for a quiet night in or hosting a dinner party, this kitchen is sure to impress. Upstairs, you'll find three generously sized bedrooms, each offering comfort and privacy for every member of the household. The primary suite is a tranquil retreat, complete with its own ensuite bath for added luxury and convenience. The finished basement expands your living space, providing a versatile area that can be customized to suit your needs. Whether you envision a cozy rec room for movie nights, a home gym or office, or a playroom for the kids, the possibilities are endless. Plus, with a spacious additional bathroom and a built-in bar, this space is perfect for entertaining guests or simply unwinding after a long day. Step outside to discover your own private oasis in the form of a large rear deck, ideal for summer gatherings and al fresco dining. Imagine hosting barbecues with friends, sipping cocktails as the sun sets, or simply relaxing with a good book in the fresh air.
Property Features
- Date Listed: Thursday, April 04, 2024
- City: Oakville
- Neighborhood: West Oak Trails
- Major Intersection: Dundas And Third Line
- Living Room: Hardwood Floor, Pot Lights
- Kitchen: Ceramic Floor, Breakfast Bar, Stainless Steel Appl
- Living Room: Laminate, Pot Lights
- Listing Brokerage: Re/Max Condos Plus Corporation - Disclaimer: The information contained in this listing has not been verified by Re/Max Condos Plus Corporation and should be verified by the buyer.










