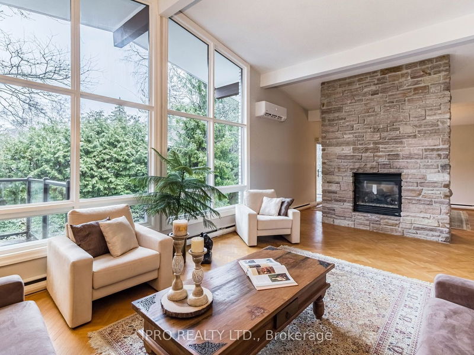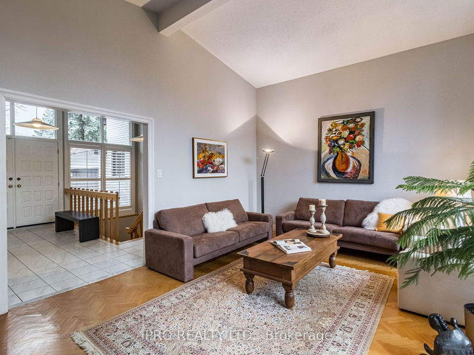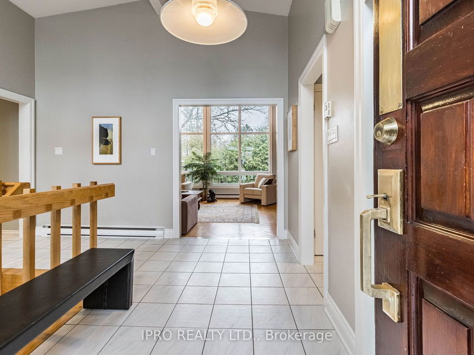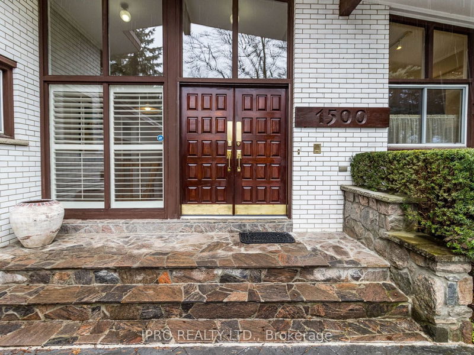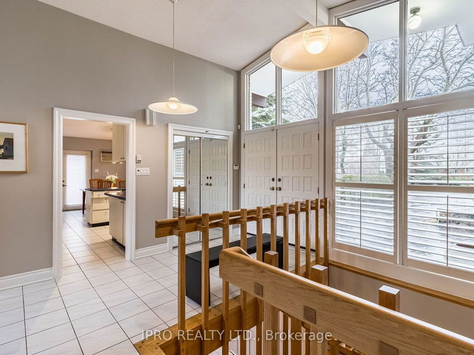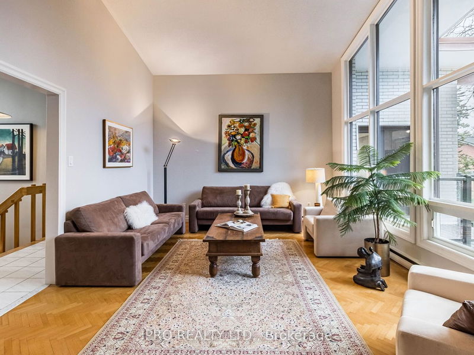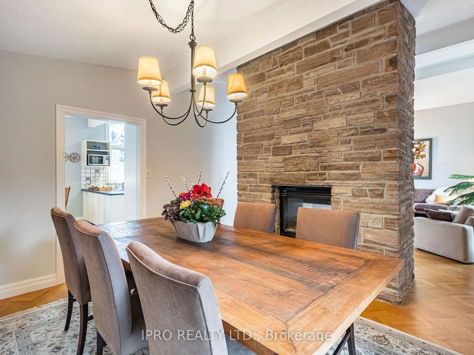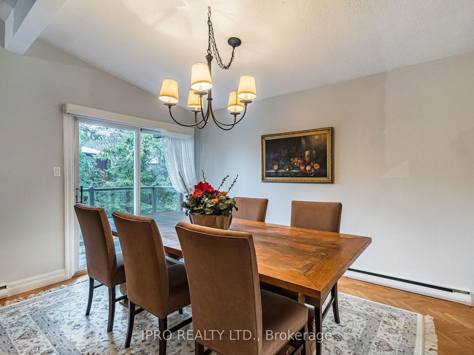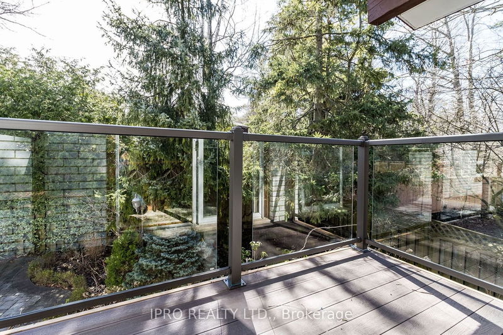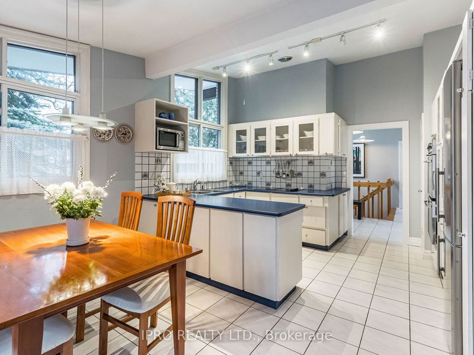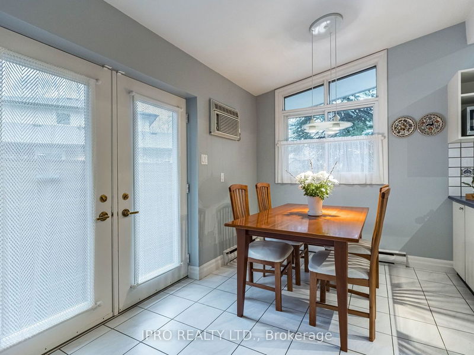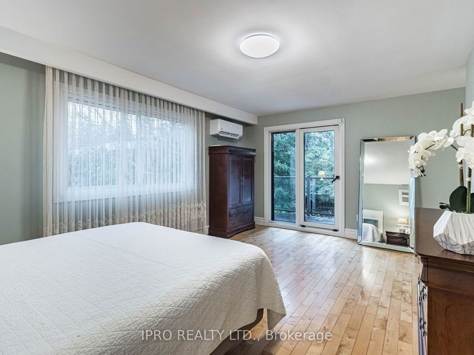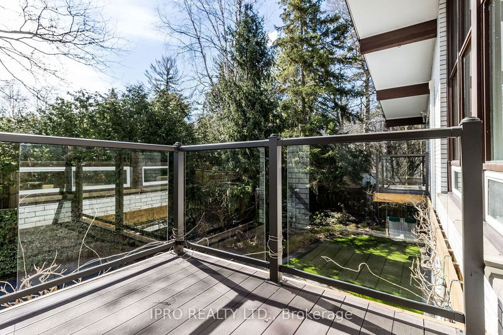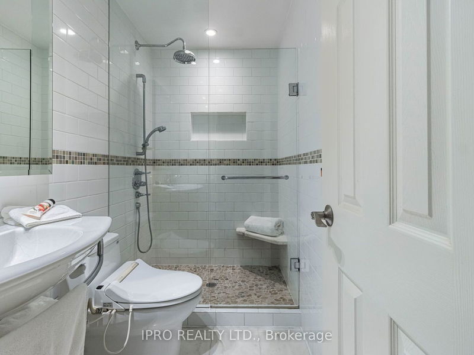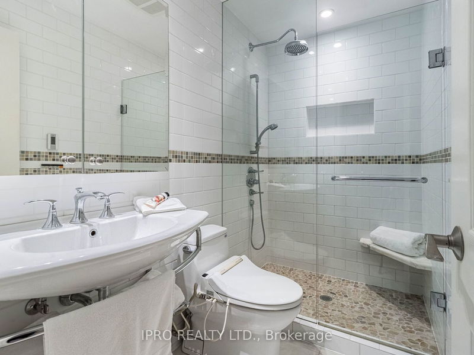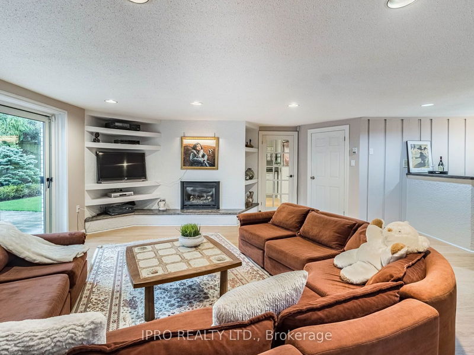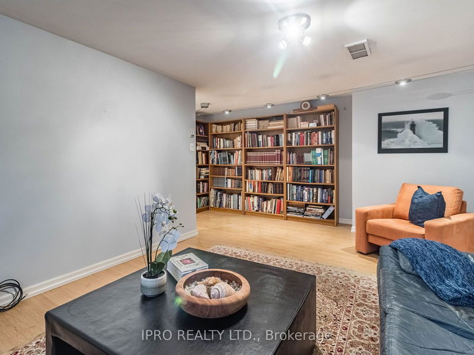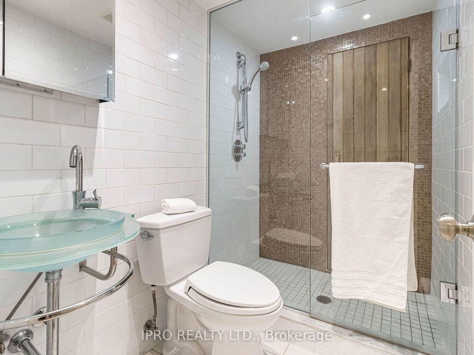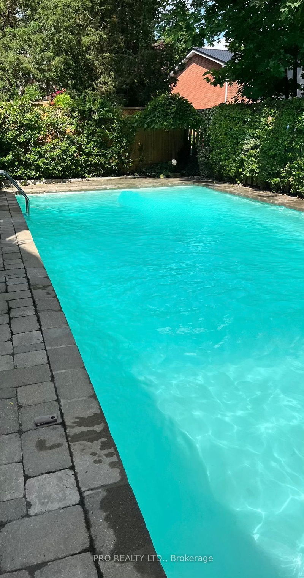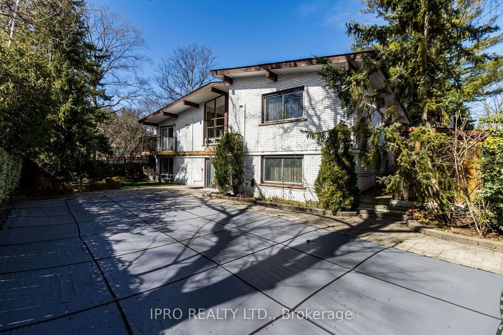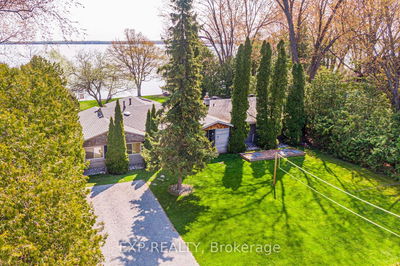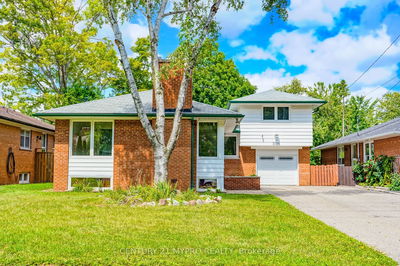Rarely Offered Upgraded & Meticulously Maintained Unique Bungalow in the Heart Of Erindale. Steps from the Credit River. Situated On Very Quiet Court this 5 Bedrooms and 3 Bathrooms Residence (Build by Kaneff ) Offers over 3,600 Sq.Ft. Total Living Space (as per MPAC).Main Floor Features - Cathedral Ceilings W/Structural Beams. Sun Filled Living/ Dining Room with Double-Sided Floor to Ceiling Stone Finish Gas Fireplace and W/O to Balcony. Family Sized Eat-In Kitchen Boasts Ample Cabinetry Space and W/O To Deck. Primary Bedroom Features W/I Closet , 3 Piece En-suite with Heated Floors & Glass Shower Enclosure. W/O to Balcony w/Garden View. Tastefully Renovated 3 Bathrooms. Bright Lower Level Boasts Office/ Bedroom, Large and Cozy Family Rm W/2nd Gas Fireplace with Blower Fan , Wet Bar and W/O to Backyard Paradise w/Concrete Swimming Pool. The Lower Level Offers also Separate Entrance to 5th Bedroom w/3 Piece Bath, Sauna &Recreation Room. Perfect for In-Laws, Teenagers, for those that Work from Home or Require a Study Space. Plenty of parking with Concrete Driveway and Landscaped Gardens. Close to U.T.M, GO Train, Mississauga Transit, Erindale & Riverwood Park, Credit River Wooded Trails, Springfield Tennis Club, Sq1 Credit Valley Golf & Country Club & Schools!
Property Features
- Date Listed: Thursday, April 04, 2024
- Virtual Tour: View Virtual Tour for 1500 Ashington Court
- City: Mississauga
- Neighborhood: Erindale
- Major Intersection: Burnhamthorpe rd W/The Credit Woodlands
- Full Address: 1500 Ashington Court, Mississauga, L5R 3E7, Ontario, Canada
- Kitchen: Ceramic Floor, Eat-In Kitchen, Cathedral Ceiling
- Living Room: Hardwood Floor, 2 Way Fireplace, Cathedral Ceiling
- Family Room: Gas Fireplace, Wet Bar, W/O To Garden
- Listing Brokerage: Ipro Realty Ltd. - Disclaimer: The information contained in this listing has not been verified by Ipro Realty Ltd. and should be verified by the buyer.

