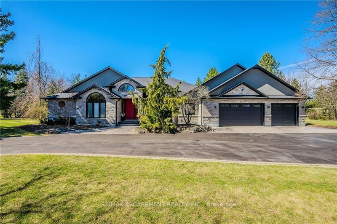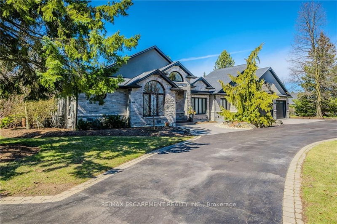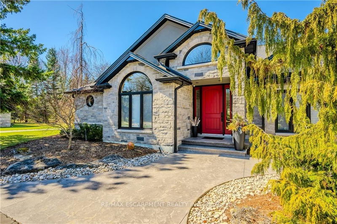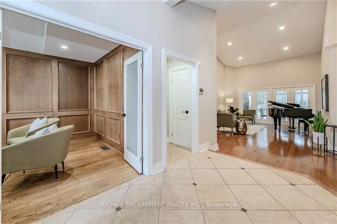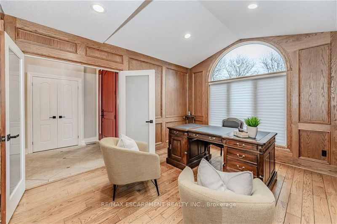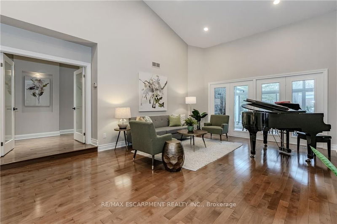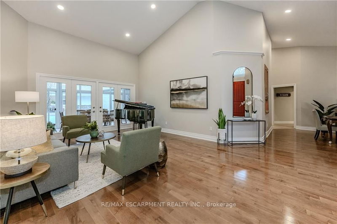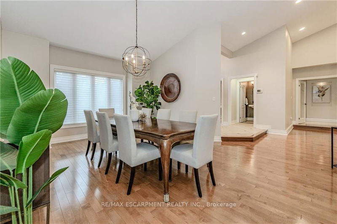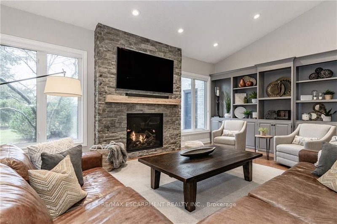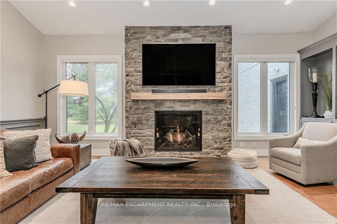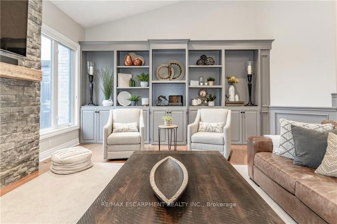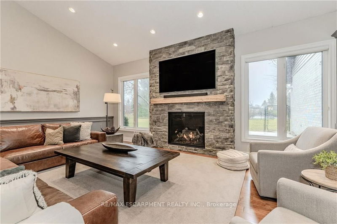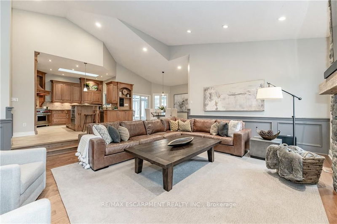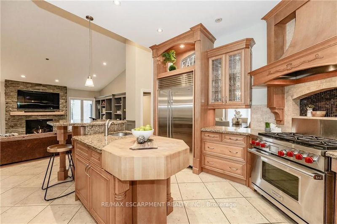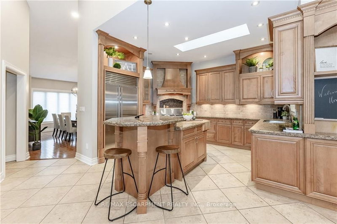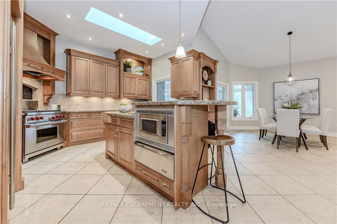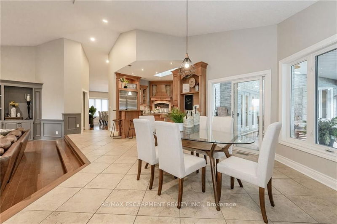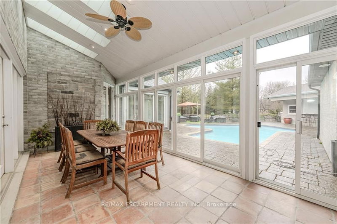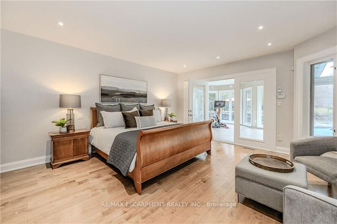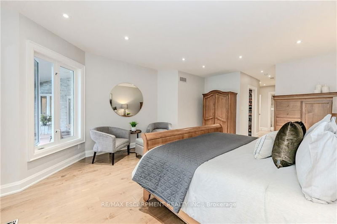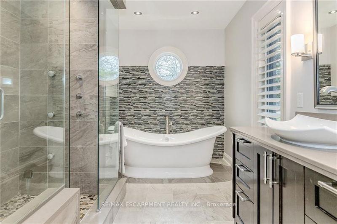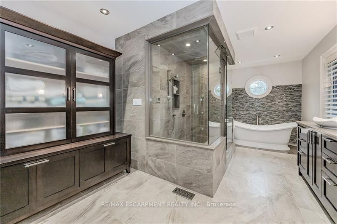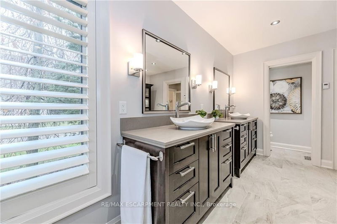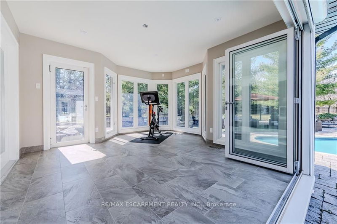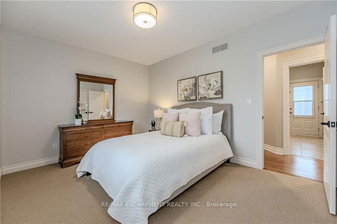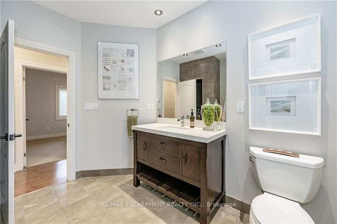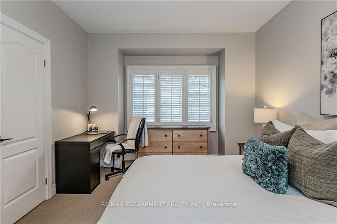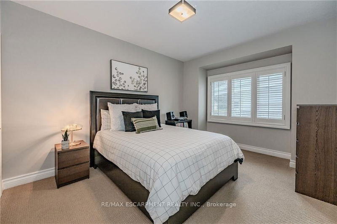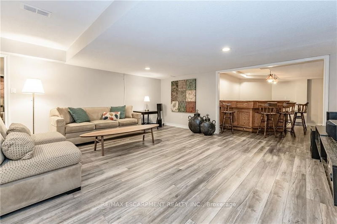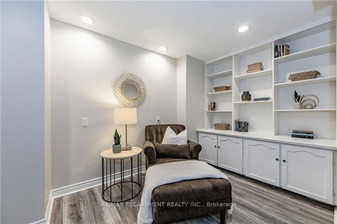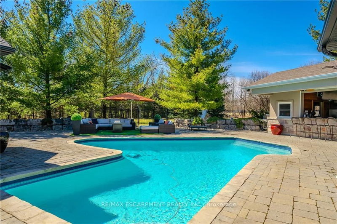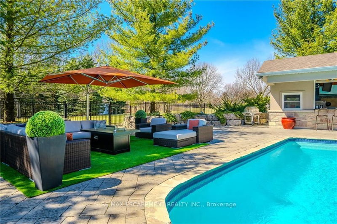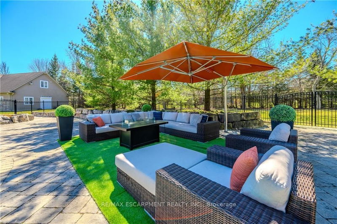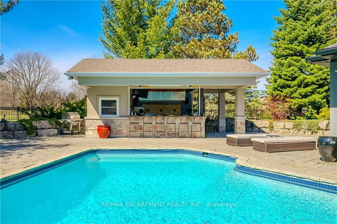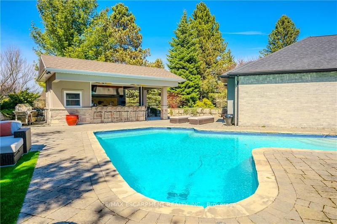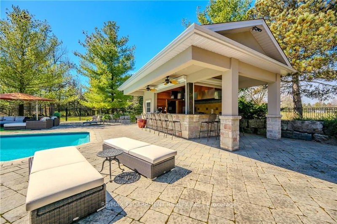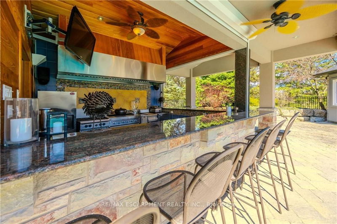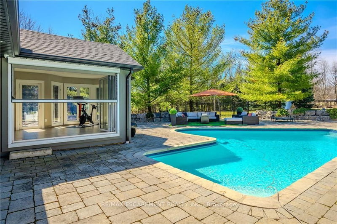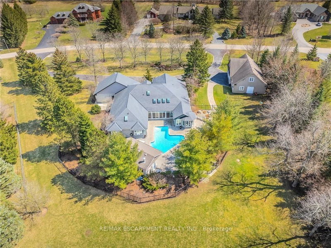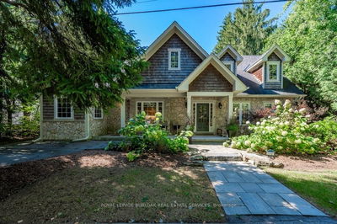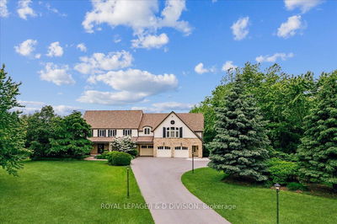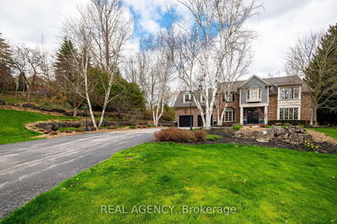Exquisite Jay Robinson built 4+1 bedrm Bungalow on 2.11 acres of meticulously landscaped grounds in prestigious Kilbride! Main level is approx. 3,836 sq.ft. Grand foyer, private office w/wood paneling. Formal living & dining w/extended height ceilings, pot lights & hardwoods. The HEART of the home revolves around the spacious open concept Kitchen-Family room, ideal for family gatherings & entertaining. Chef's dream Kit, Sub Zero fridge, WOLF range & island w/built-in butcher block. Step out to the al fresco dining space overlooking the pool! Renovated family room boasts a feature wall with custom built-ins and a beautiful newer gas fireplace w/stone face and wood beam. Gorgeous principal suite offers his & hers closets with organizers, a renovated ensuite with heated floors, double vanities, a soaker tub, and an oversized shower with steam functionality and an octagonal-shaped sunroom/workout space with retractable windows facing the pool. 3 additional bedrooms, a Jack & Jill bathroom, and a guest bathroom accessible from the pool & cabana area provide ample space for family or guests. The lower level offers a spacious rec. room, wet bar, a 5th bedrm or hobby room, a 3-pce bathrm & sauna. Meticulously landscaped private lot w/lots of stone work, mature trees, inground pool and fully equipped cabana for ultimate entertaining space. Oversized detached 3-car garage (approx.1702 sq. ft). This home truly is a unique full package in an incredible location!
Property Features
- Date Listed: Wednesday, April 03, 2024
- City: Burlington
- Neighborhood: Rural Burlington
- Major Intersection: #8 Side Rd To Chelsea Rd
- Living Room: Main
- Kitchen: Main
- Family Room: Main
- Listing Brokerage: Re/Max Escarpment Realty Inc. - Disclaimer: The information contained in this listing has not been verified by Re/Max Escarpment Realty Inc. and should be verified by the buyer.

