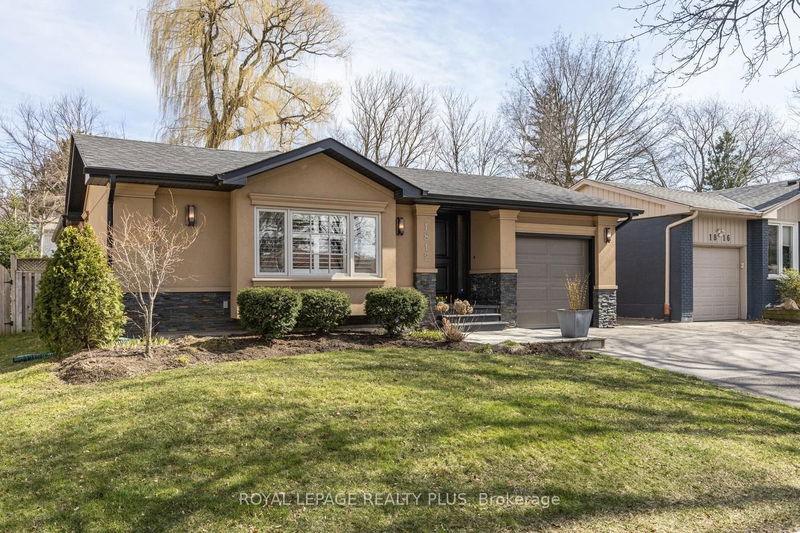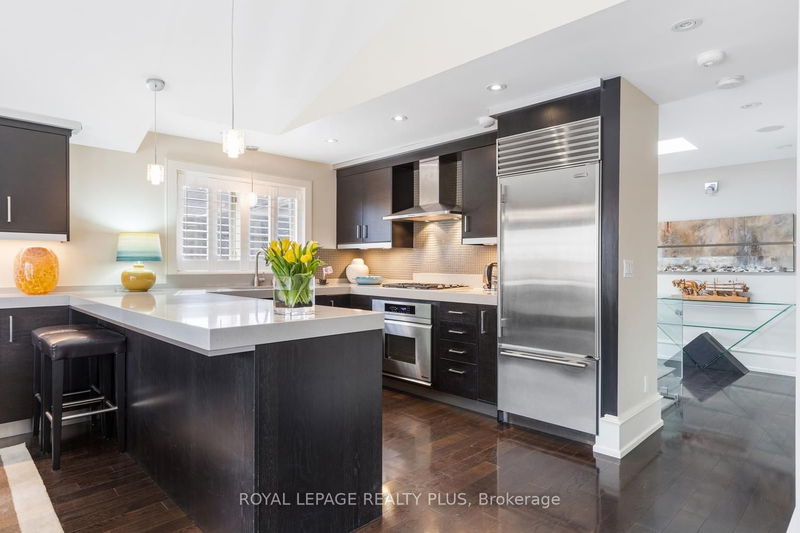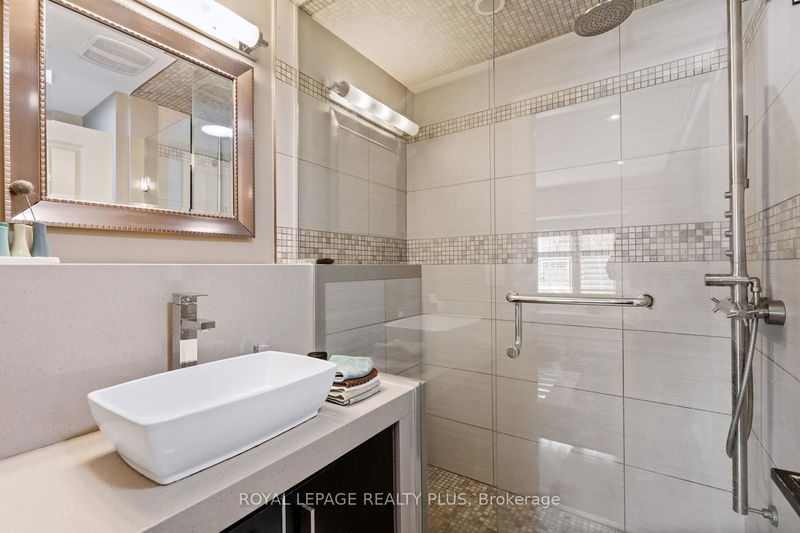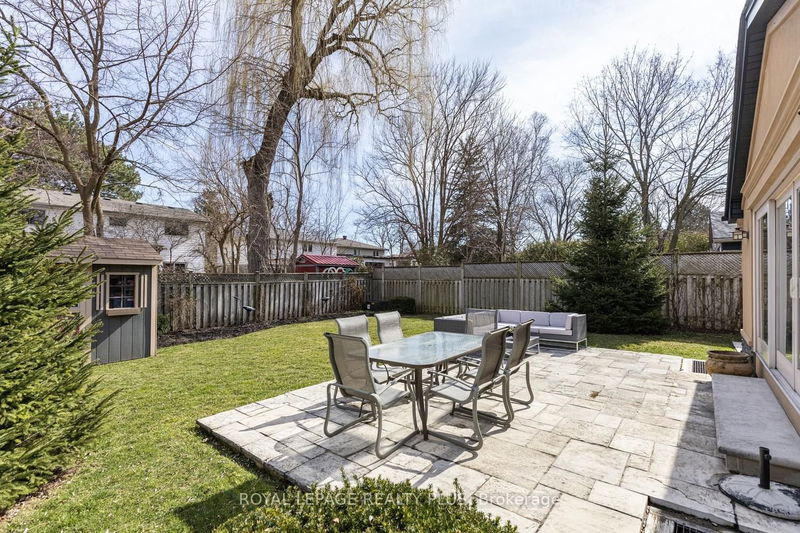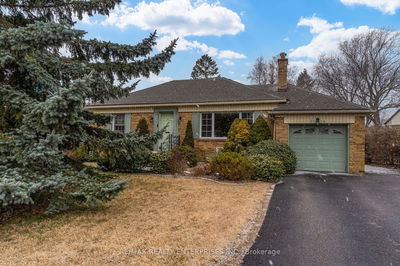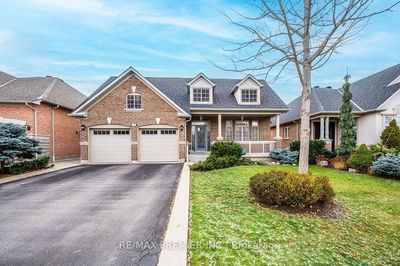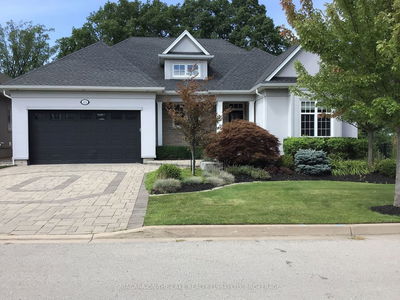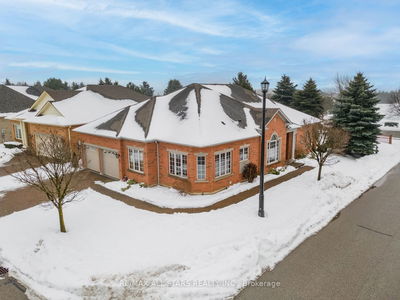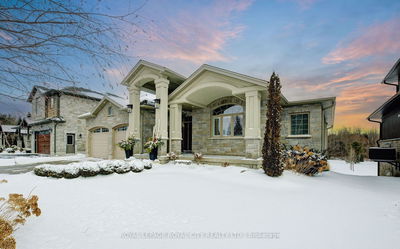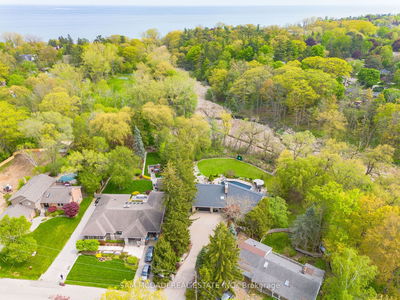Be swept away by the quality and open concept design of this totally renovated Bungalow! Skylit foyer, vaulted ceiling, expansive windows, rich hardwood floors, pot lights and custom cabinetry throughout are but a few of the upscale features. The open staircase leads to the Lower Level Lounge, impressive gas fireplace, large windows and laminate floor. Bedroom, 3 pc. bath, laundry room, wine room, plus ample storage and great closet space. Private rear and side patios, fenced lot and attractive outdoor storage shed. This special home will appeal to this most discriminating buyer who appreciate the very best!
Property Features
- Date Listed: Friday, April 05, 2024
- Virtual Tour: View Virtual Tour for 1812 Pattinson Crescent
- City: Mississauga
- Neighborhood: Clarkson
- Full Address: 1812 Pattinson Crescent, Mississauga, L5J 1H7, Ontario, Canada
- Living Room: Open Concept, Hardwood Floor, W/O To Garden
- Kitchen: Open Concept, Stainless Steel Appl
- Listing Brokerage: Royal Lepage Realty Plus - Disclaimer: The information contained in this listing has not been verified by Royal Lepage Realty Plus and should be verified by the buyer.



