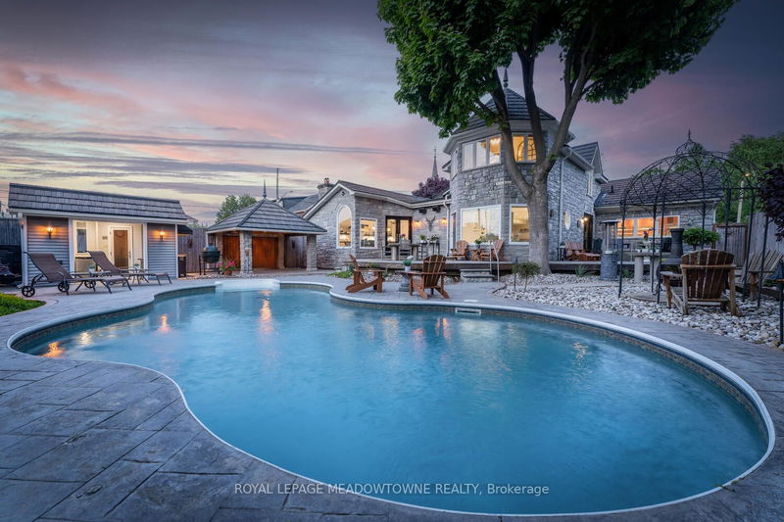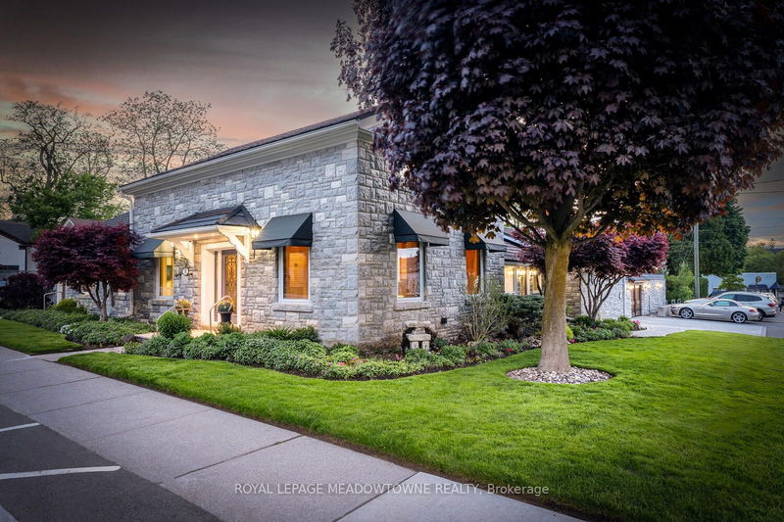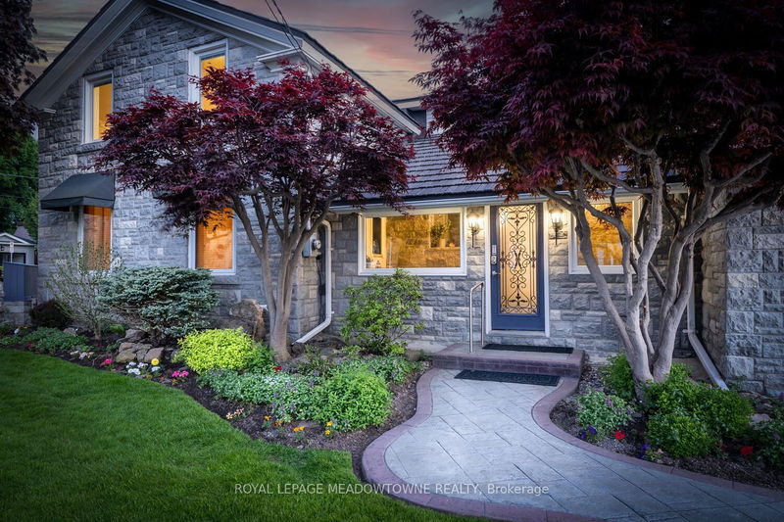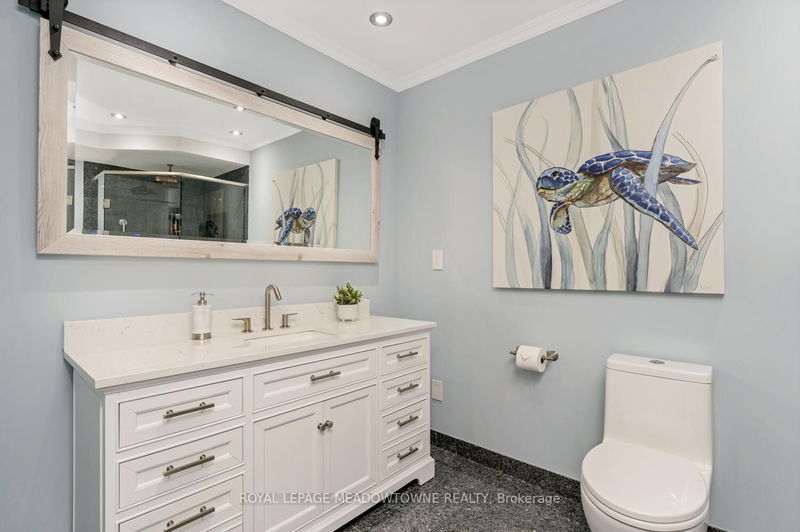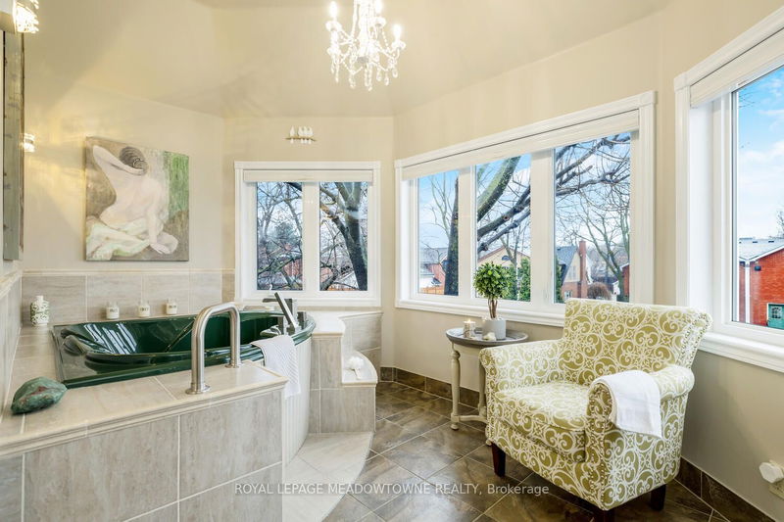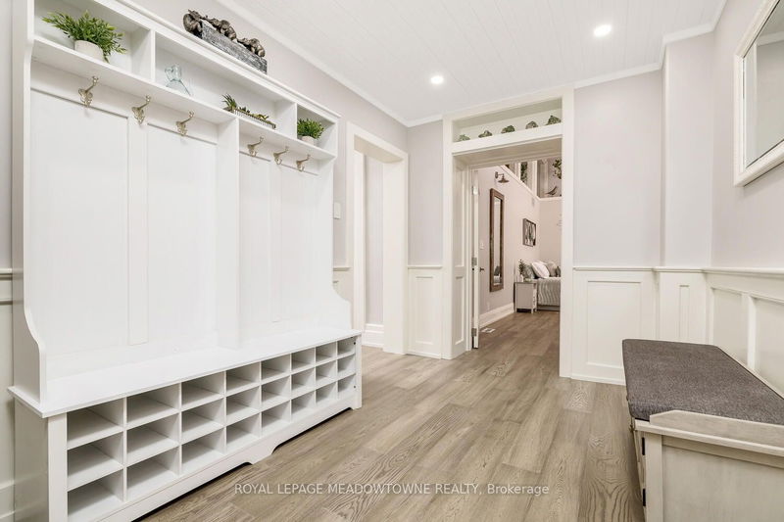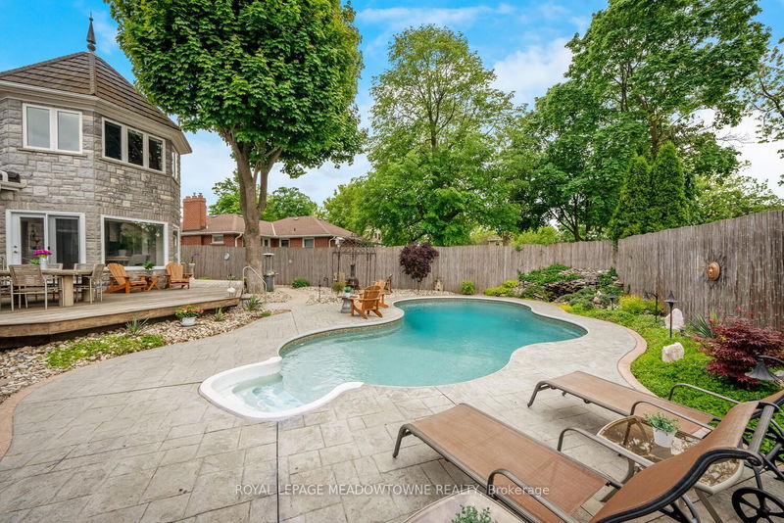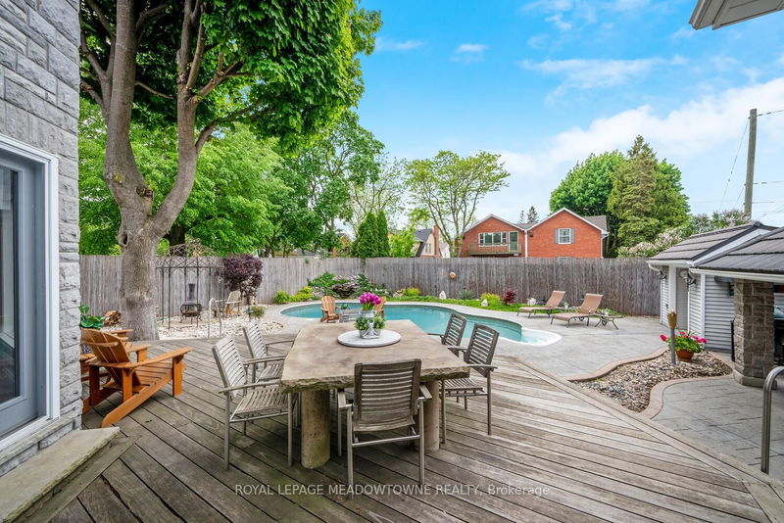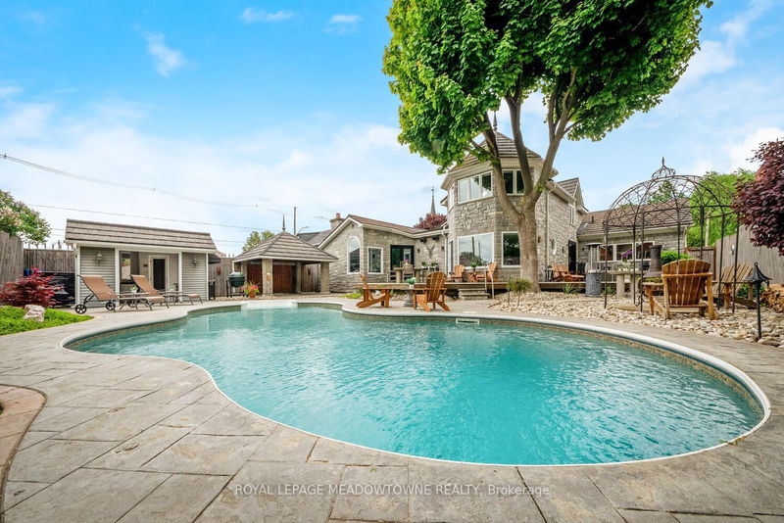Newly renovated exquisite 5 bedroom executive home in the heart of sought-after Park District! The house is spectacular with a stunning kitchen featuring vaulted ceiling, centre island, high-end appliances & stone fireplace. The oversized living room has a stone fireplace & is open to the dining area complete with a wet bar. A versatile separate wing with its own entrance features a huge family room with vaulted wood ceiling, a primary bedroom with a beautiful view of the yard, a main level office, a second bedroom & a gorgeous 3pc bathroom. Perfect multi-generational setup, short-term rental potential or amazing extra living space! Upstairs the primary retreat boasts a walk-in closet & spacious spa-like ensuite. The large 4th bedroom has an amazing dressing room! A 5th bedroom, pretty main bathroom & laundry room finish off the upper level. The private backyard oasis has everything you need inground pool, hot tub, sauna, fire pit area & plenty of deck space to host gatherings.
Property Features
- Date Listed: Monday, April 08, 2024
- Virtual Tour: View Virtual Tour for 18 Church Street
- City: Halton Hills
- Neighborhood: Georgetown
- Major Intersection: Church & Market
- Full Address: 18 Church Street, Halton Hills, L7G 2A5, Ontario, Canada
- Living Room: Fireplace, Pot Lights, W/O To Deck
- Kitchen: Centre Island, B/I Appliances, Fireplace
- Family Room: Hardwood Floor, Pot Lights, Vaulted Ceiling
- Listing Brokerage: Royal Lepage Meadowtowne Realty - Disclaimer: The information contained in this listing has not been verified by Royal Lepage Meadowtowne Realty and should be verified by the buyer.

