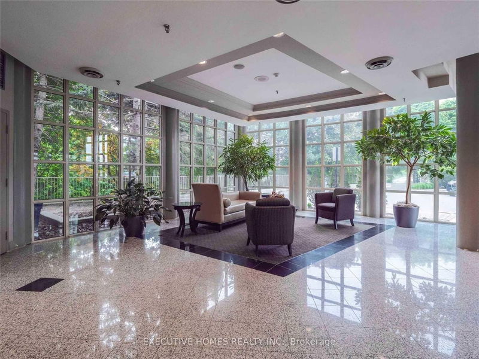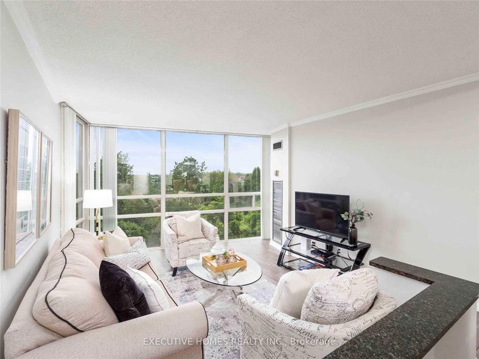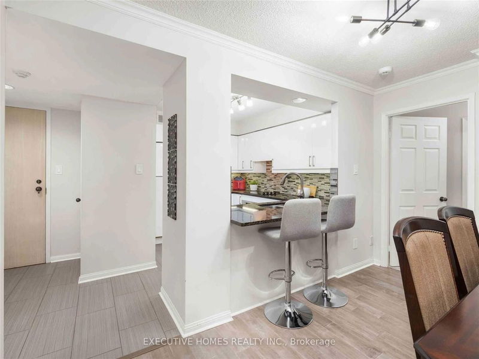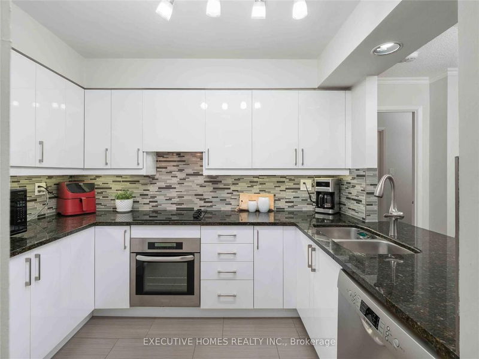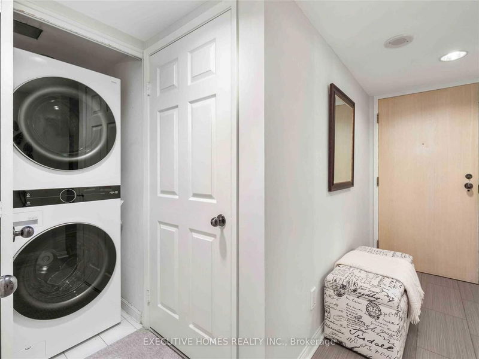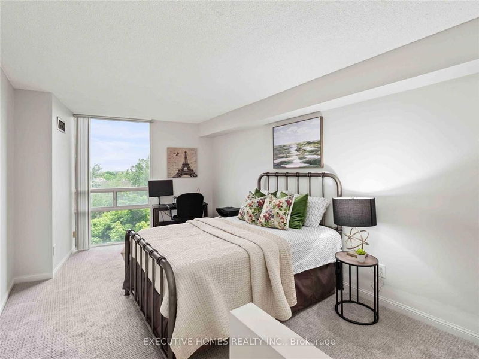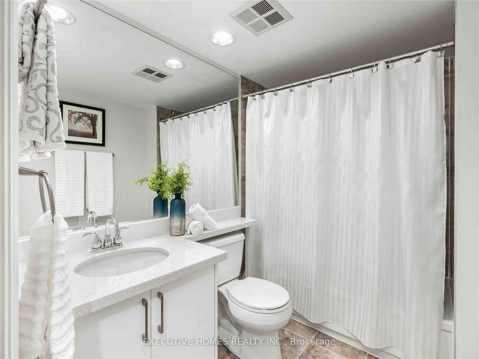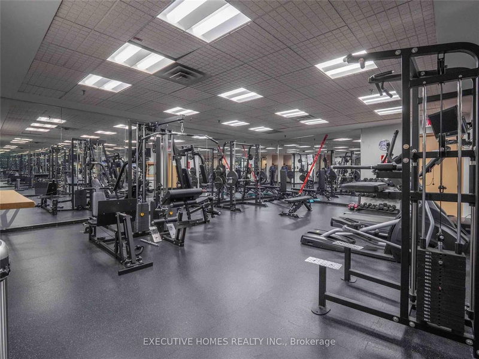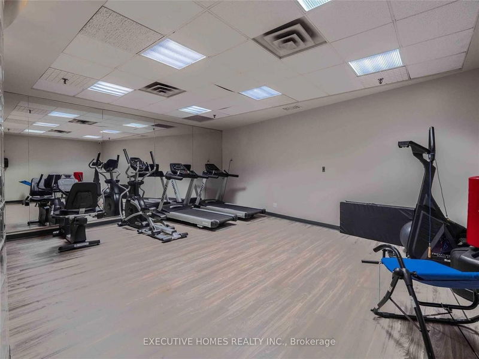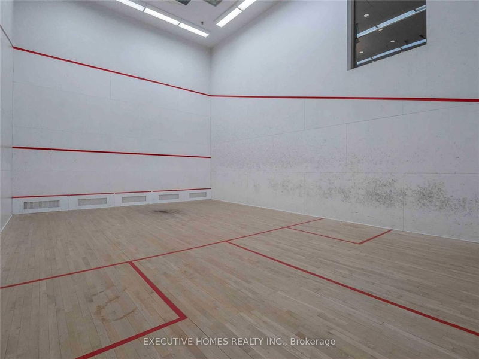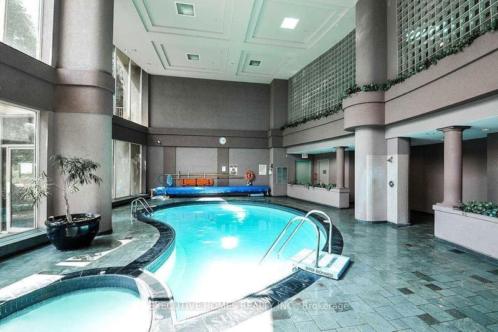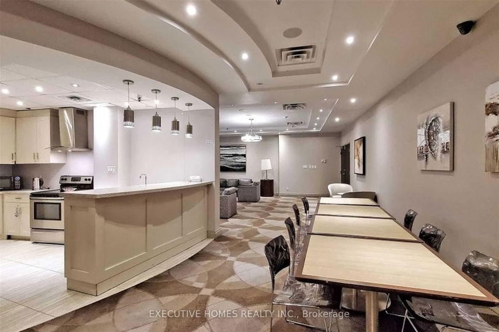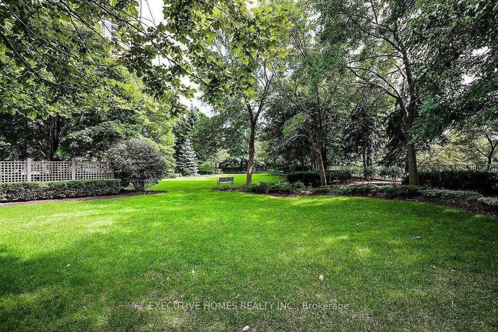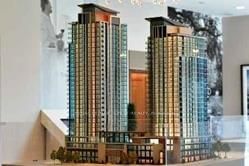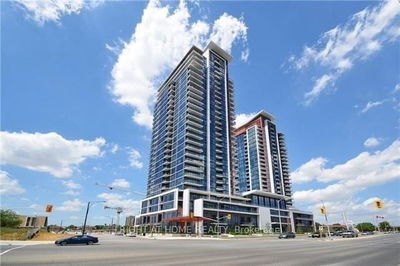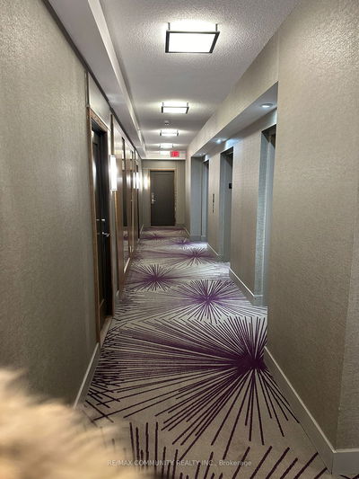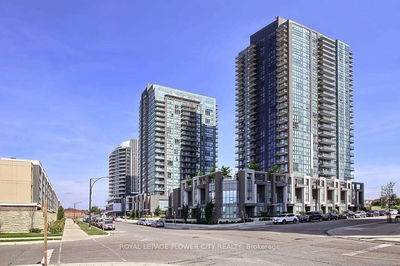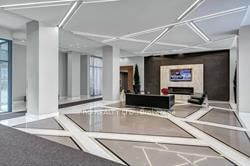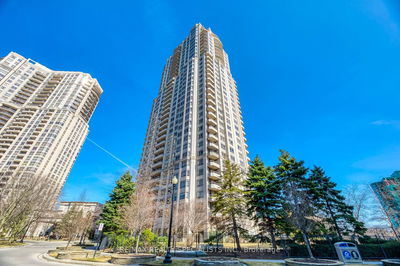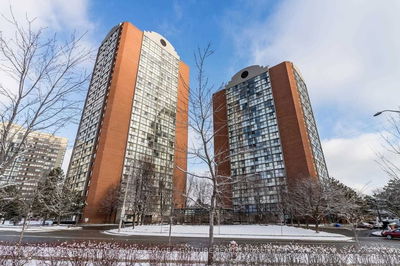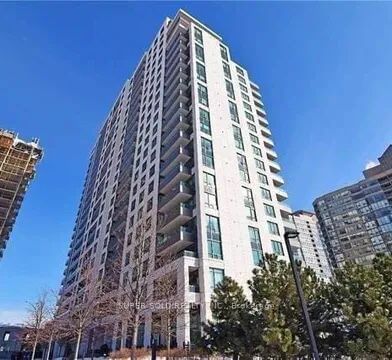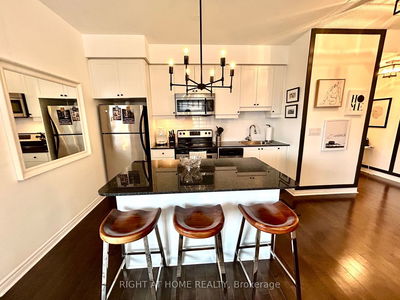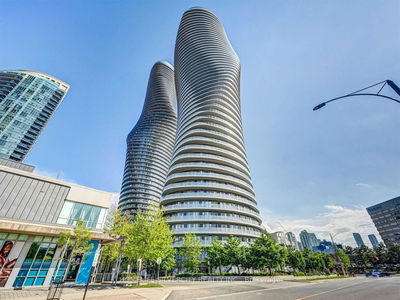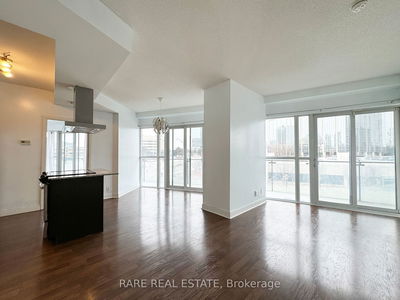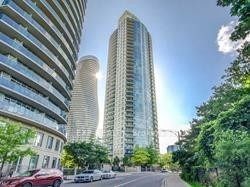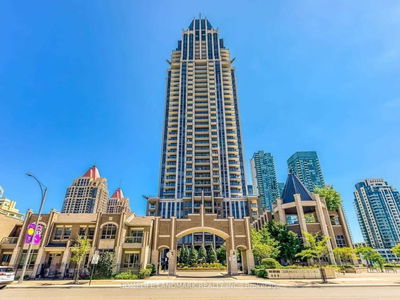Overlooking Green Space, The Sunrise & Sunset Views Are Breathtaking From The Floor To Ceiling Windows Throughout! Over 1,100Sqft W/2 Bedrooms & 2 Full Bathrooms Plus 2 Underground Parking Spaces& A Locker. Loaded W/Upgrades From Top To Bottom! Hardwood Floors In Living/Dining Room. Renovated Kitchen with New Cabinets, Granite Counters W/Breakfast Bar, Newer Cooktop & Oven (2020) & Porcelain Tiles. Perfect For Privacy! On One End - Spacious Primary Bedroom W/A Huge Walk-In Closet & 4 Piece Bath Including A Separate Soaker Tub & Stand Up Shower. On The Opposite End - Spacious 2nd BedroomW/A Large Closet & Full Bathroom Right Outside Bedroom Door! Western Exposure W/Tons Of NaturalSunlight Along W/A Degree Of Privacy & Tranquility From Treed Area! Tons Of Amenities.
Property Features
- Date Listed: Monday, April 08, 2024
- City: Mississauga
- Neighborhood: Hurontario
- Major Intersection: Eglinton Ave W And Hurontario
- Full Address: 409-50 Eglinton Avenue, Mississauga, L5R 3P5, Ontario, Canada
- Kitchen: B/I Appliances, Granite Counter, Backsplash
- Living Room: Hardwood Floor, Sunken Room, O/Looks Ravine
- Listing Brokerage: Executive Homes Realty Inc. - Disclaimer: The information contained in this listing has not been verified by Executive Homes Realty Inc. and should be verified by the buyer.

