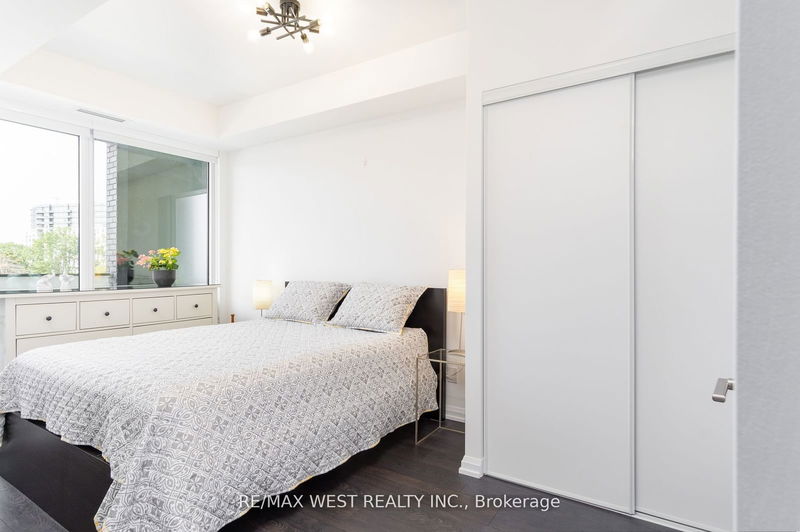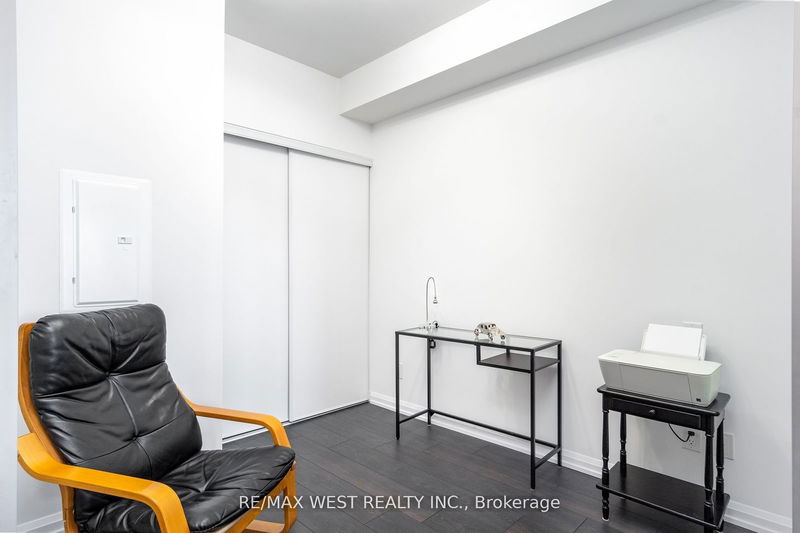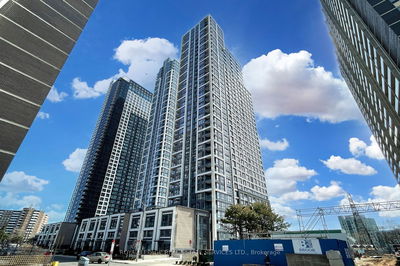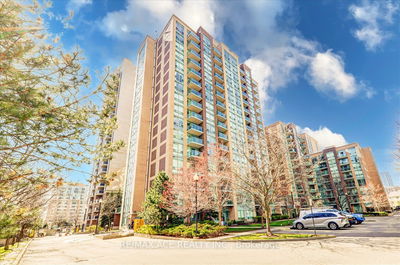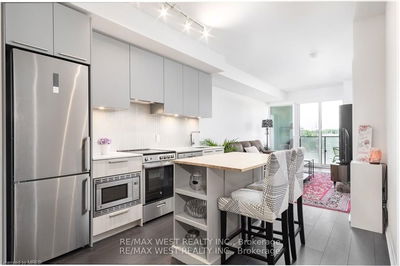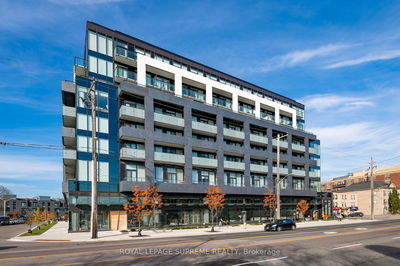Kingsway By The River - Lofts. Newer condo built (2022). Spacious 739sf + 97 sq.ft. Balcony, 2 bedrooms, 2 bathrooms. Ensuite Laundry with Energy Saving Washer & Dryer, Underground Parking, Locker. Open Concept Living/Kitchen with Under Cabinet lighting and Kitchen Island. Thousands of dollars in Upgrades. Public Transit Route at the door. Close to Highways, Parks, Schools, Golf Courses, Shopping and much more.
Property Features
- Date Listed: Monday, April 08, 2024
- Virtual Tour: View Virtual Tour for 315-4208 Dundas Street W
- City: Toronto
- Neighborhood: Edenbridge-Humber Valley
- Full Address: 315-4208 Dundas Street W, Toronto, M8X 0B1, Ontario, Canada
- Kitchen: Hardwood Floor, Open Concept, Backsplash
- Living Room: W/O To Balcony, Open Concept, Hardwood Floor
- Listing Brokerage: Re/Max West Realty Inc. - Disclaimer: The information contained in this listing has not been verified by Re/Max West Realty Inc. and should be verified by the buyer.










