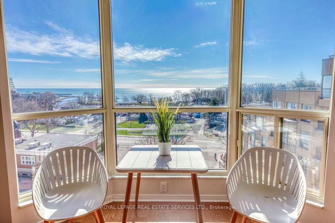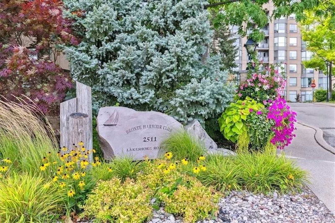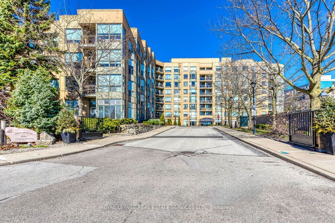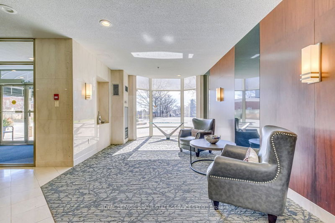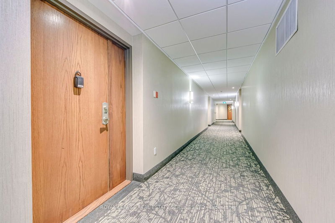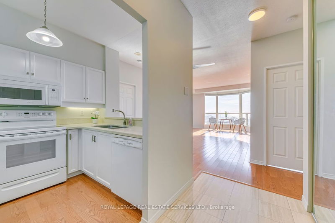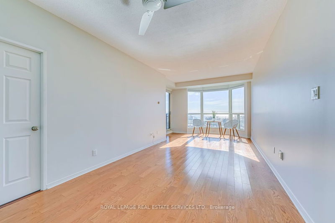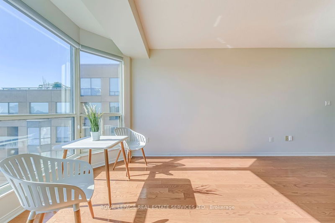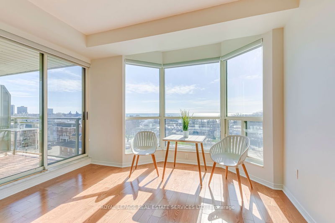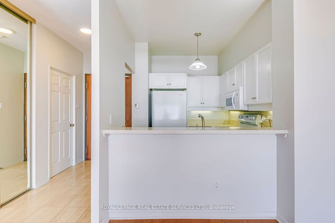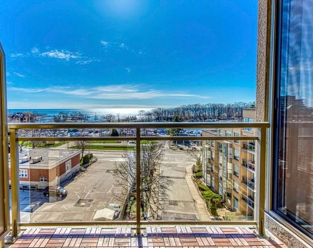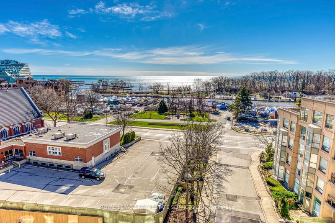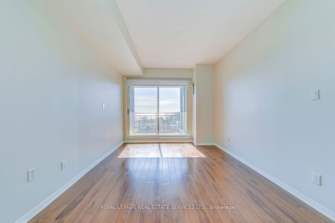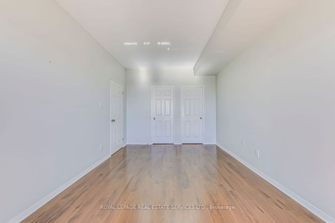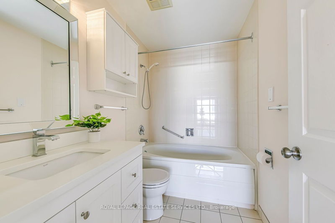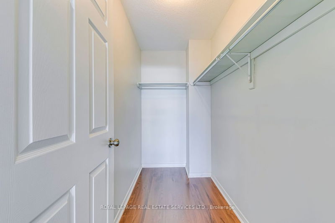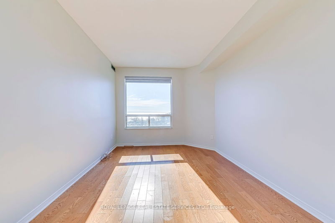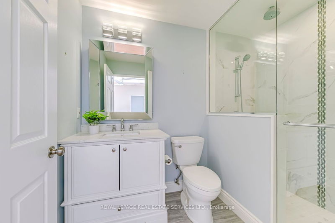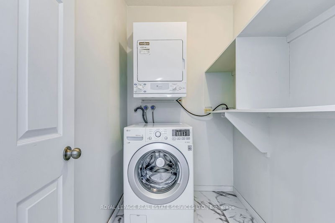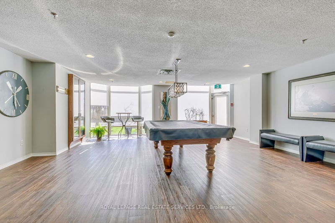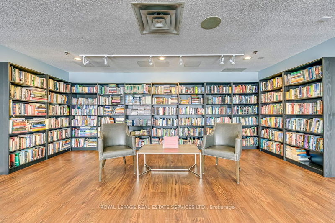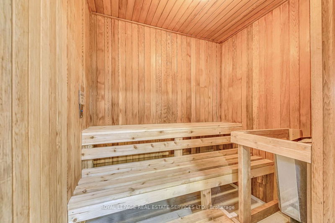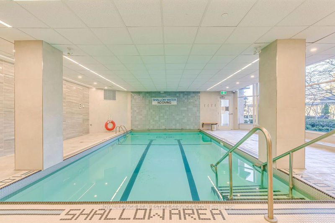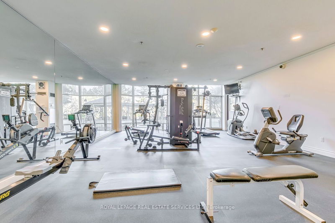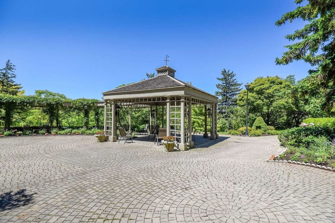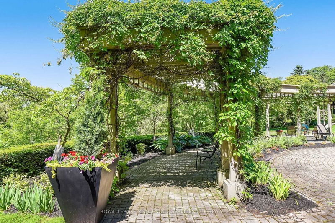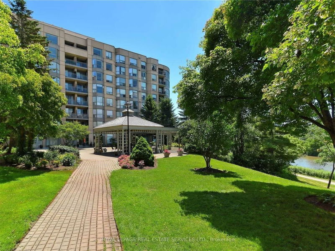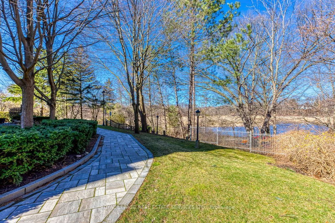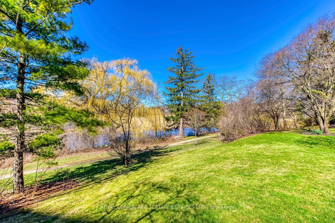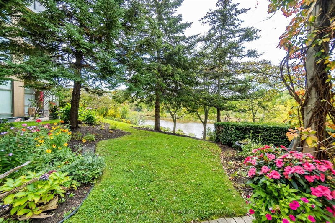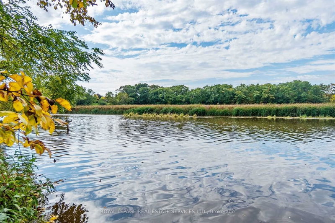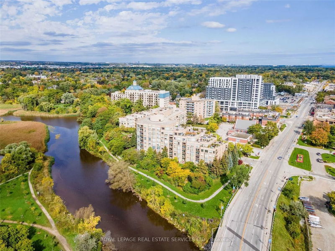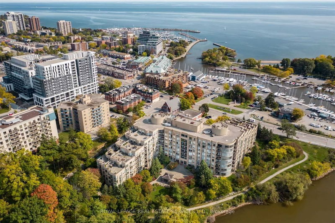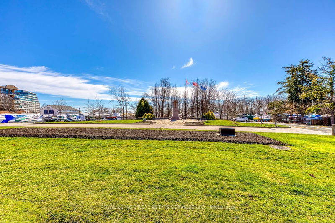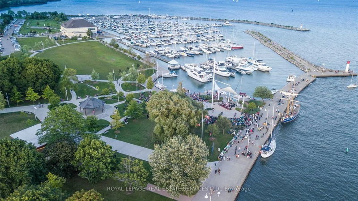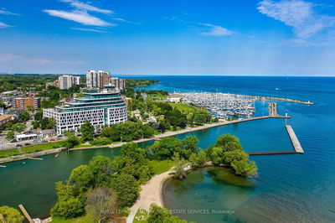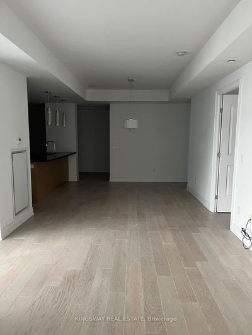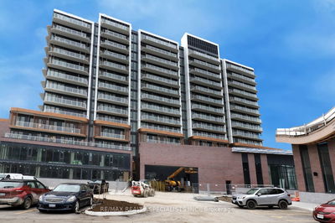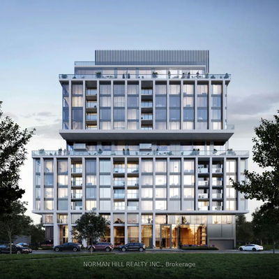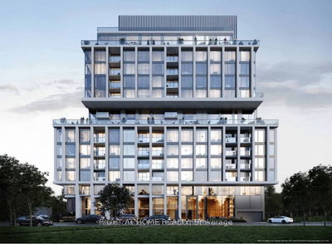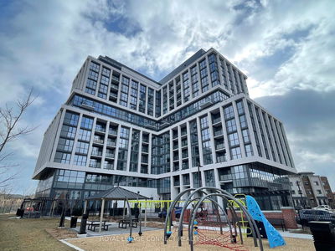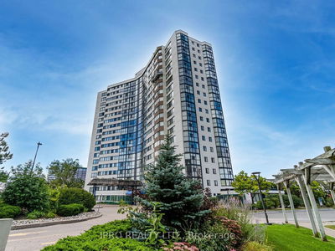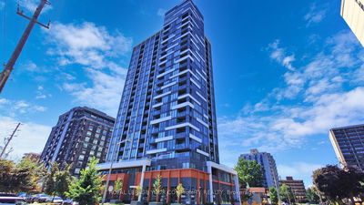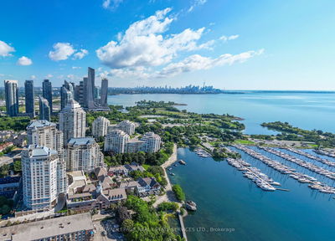A Boutique Condo At 1015 Sqft Offers A Stunning View Of Lake Ontario & Bronte Harbor! One Of a Kind Upscale Bronte Harbor Club Nestled on the Banks of 14 Mile Creek & Across from the Bronte Yacht Club! This Unit Features Sunny South & East View with Airy Spacious Layout, 9 Ceiling & Wall to Wall Windows. Living Rm &Primary Bedroom W/O To a Balcony Overlooking Lake & Harbor. Great Sized & Split Bedrooms. Primary Bedroom has 4pc Ensuite & W/I Closet. 2nd Bedroom with An Adjacent 3pc Bathroom. Enjoy The Views of Lake Ontario, Sunrises, A Resort-Like Scene & Festivals Fireworks! Excellent Condo Features Many Social Activities, Games, Events, indoor amenities, Walking Trails, Landscaped Gardens, Large Gazebo, Perfection Outdoor Activities with Overlooking the Beautiful Creek Busting with Wildlife & Access to Personal Boat, Canoe or Kayak! Steps Away to Bronte Harbor, Fine Dining, Cafes, Shopping, Hair Salon, Waterfront Trail, Yacht Club & More! A Wonderful Opportunity to Be Part of This Lakeside Community! Distance To Toronto &Surrounding GTA w/Easy Access to QEW &Go Station.
Property Features
- Date Listed: Monday, April 08, 2024
- City: Oakville
- Neighborhood: Bronte West
- Major Intersection: Bronte Rd / Lakeshore Rd W
- Full Address: 709-2511 Lakeshore Road W, Oakville, L6L 6L9, Ontario, Canada
- Kitchen: Hardwood Floor, Quartz Counter, Breakfast Bar
- Living Room: W/O To Balcony, Bay Window, Overlook Water
- Listing Brokerage: Royal Lepage Real Estate Services Ltd. - Disclaimer: The information contained in this listing has not been verified by Royal Lepage Real Estate Services Ltd. and should be verified by the buyer.

