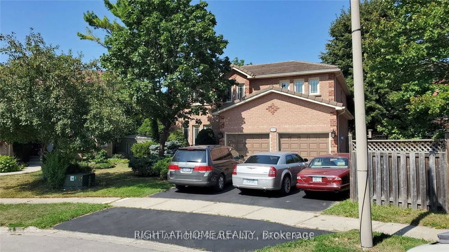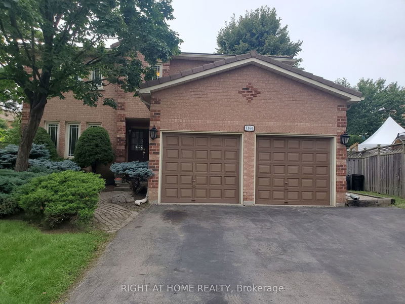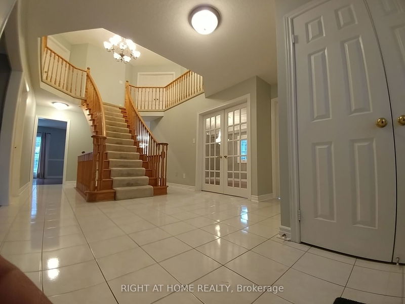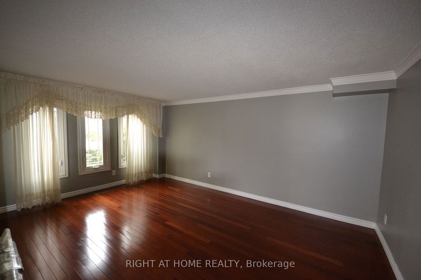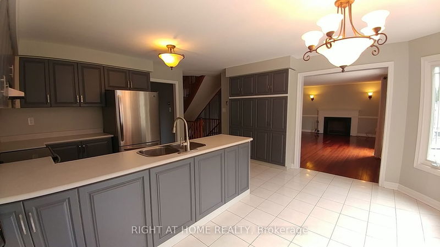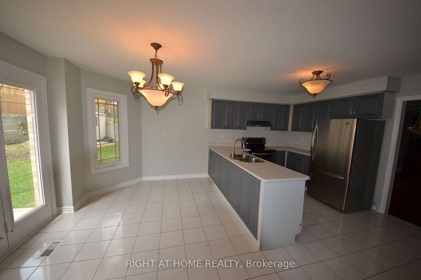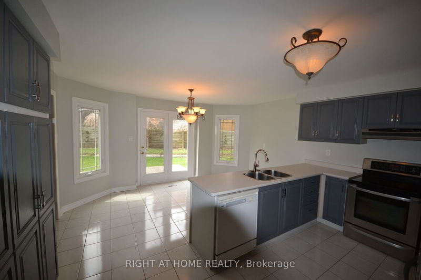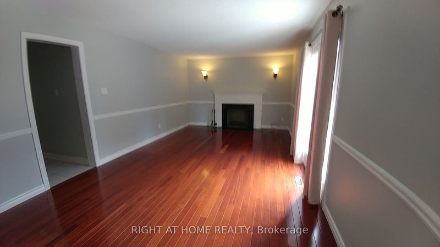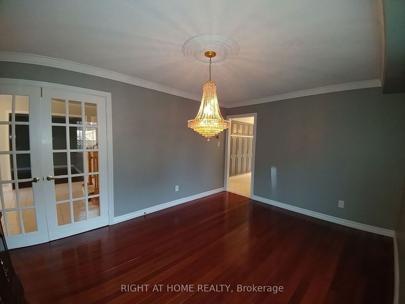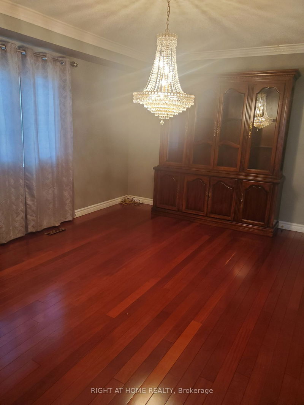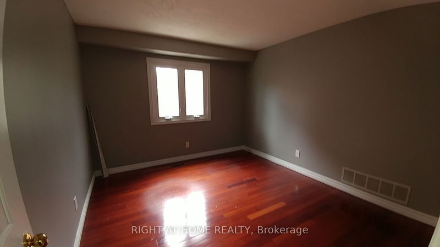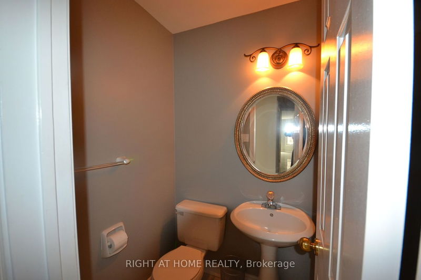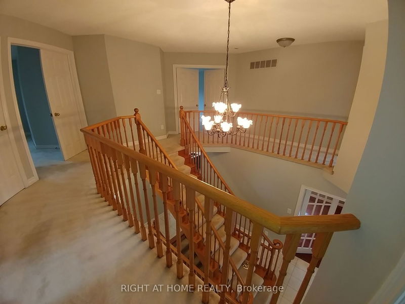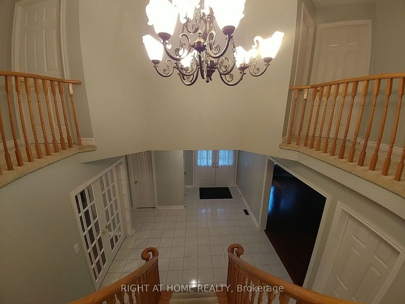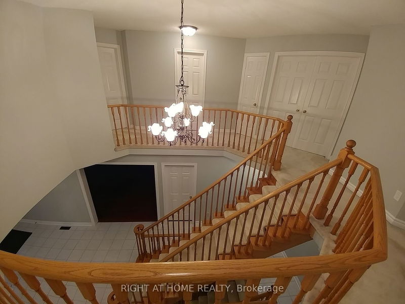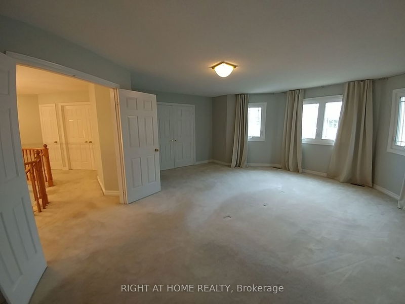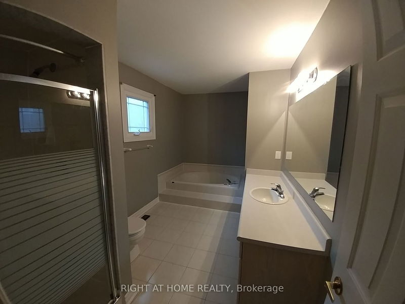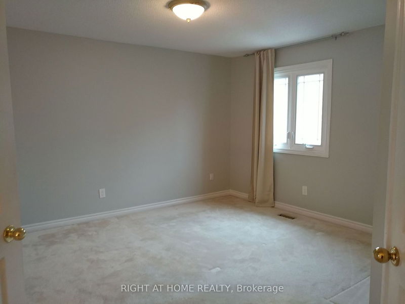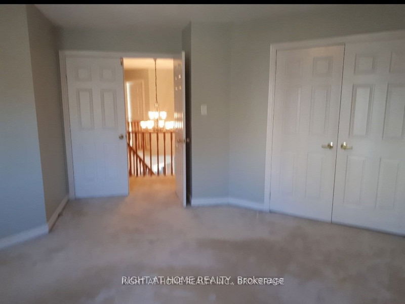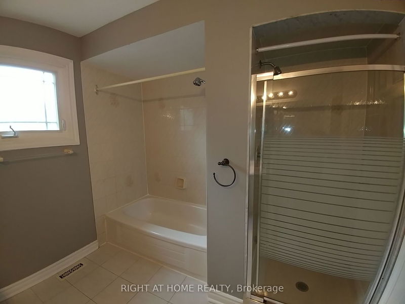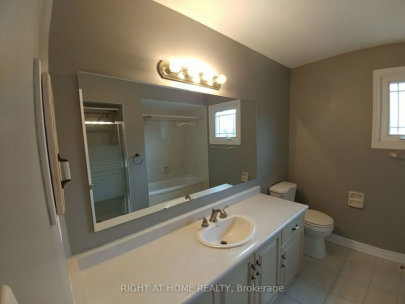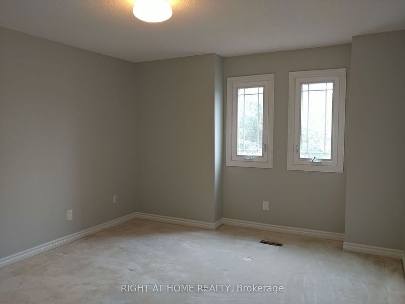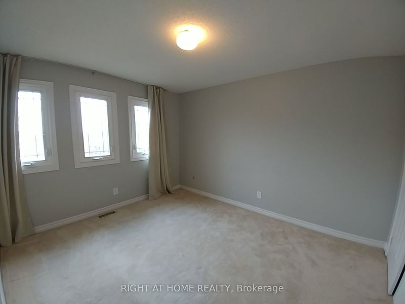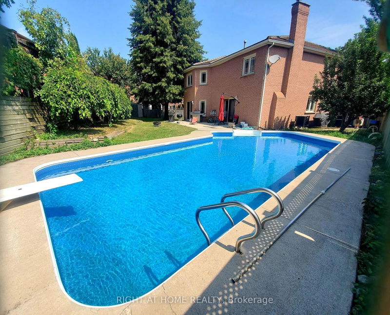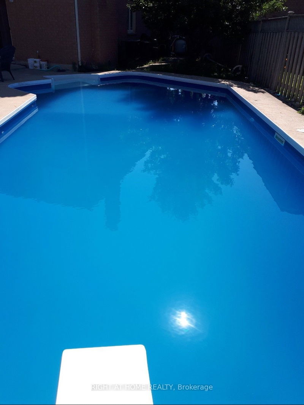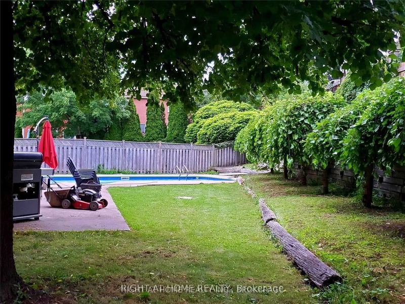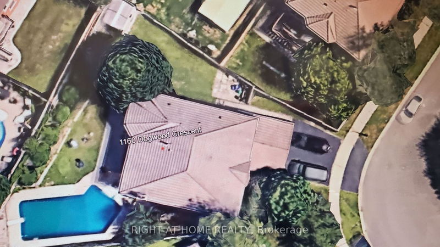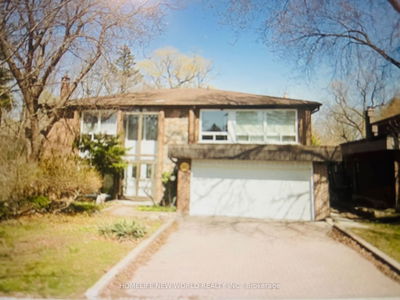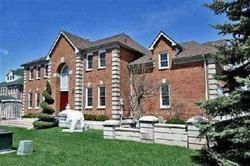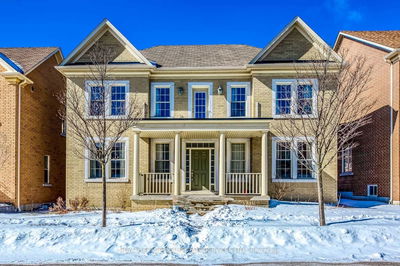Welcome to this South East Oakville Executive home in the sought-after school district of Clearview. This is a True 5 bedroom, 2.5 bath boasting an impressive 3330 sqft / 310 sqm home. Fantastic value if you need space, gleaming Jatoba Hardwood and Ceramic cover the main floor, and quality broadloom covers the 2nd floor. Entering through the Impressive Foyer with a stunning Scarlet O'Hara staircase the main floor features, a large formal living room with a bank of large windows, enjoy dining in the formal dining room highlighted by a spectacular Crystal Chandelier, with Cherrywood hutch. Large main floor Office hardwood floors large window. Family-sized kitchen with ample cupboard space bright airy features stainless appliances large dining area walkout to rear backyard, concrete patio pool. The Family room also features a separate walkout to the pool and has a stunning Ornamental fireplace. Large foyer with double closet, 2 piece washroom, large laundry room with side door entrance finishes the main floor. The large wrap-around 2nd-floor balcony overlooking the main floor is impressive. 5 generous-sized bedrooms each with large closets thick plush broadloom with two full baths and ample linen closets await. Two of the bedrooms have double-door entrances with double closets, The Primary has a large walk-in closet with a beautiful bath deep soaking tub with a separate shower. The large heated pool is the place to hang out this summer. It is a fantastic family-safe neighborhood with some of the best schools in Ontario. Steps to local great, shops, medical, restaurants, banking, daycare, and transit. great natural walking trails, parks, playgrounds, dog parks, library, tennis, and places to worship all within a short walk Amenities such as GO Transit, QEW/403, Grocery, Oakville's Entertainment Centrum for movies dining, games, socializing, and fun nightlife experiences, Lakeside parks all accessible within 5 minutes. The Basement suite is not included.
Property Features
- Date Listed: Tuesday, April 09, 2024
- City: Oakville
- Neighborhood: Clearview
- Major Intersection: Winston Churchill / Sheridan Gardens Drive
- Living Room: Hardwood Floor, Large Window, Formal Rm
- Kitchen: Porcelain Floor, Stainless Steel Appl, Pantry
- Family Room: Fireplace, Hardwood Floor, W/O To Pool
- Listing Brokerage: Right At Home Realty - Disclaimer: The information contained in this listing has not been verified by Right At Home Realty and should be verified by the buyer.

