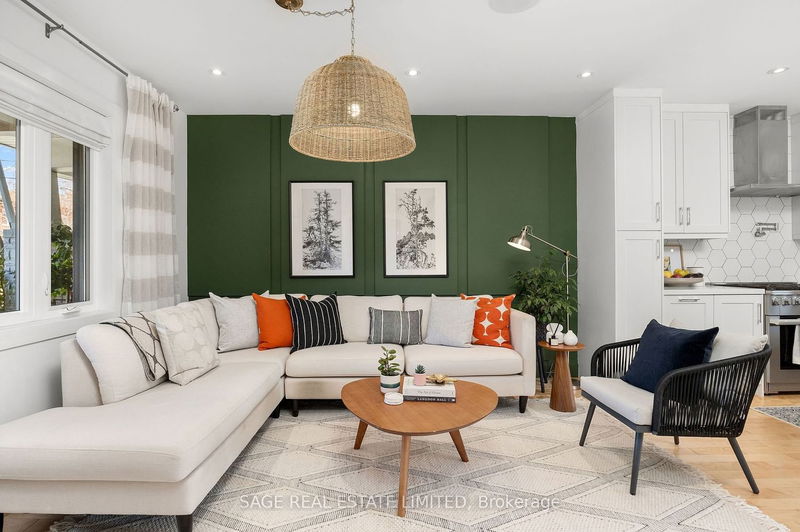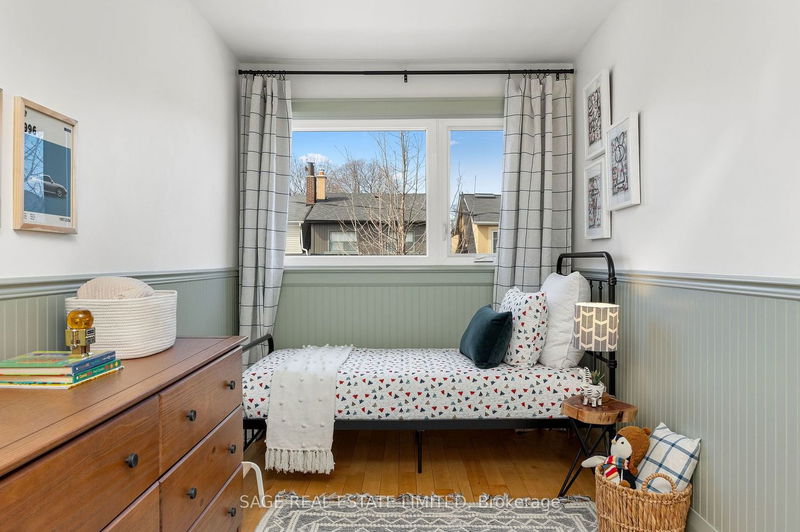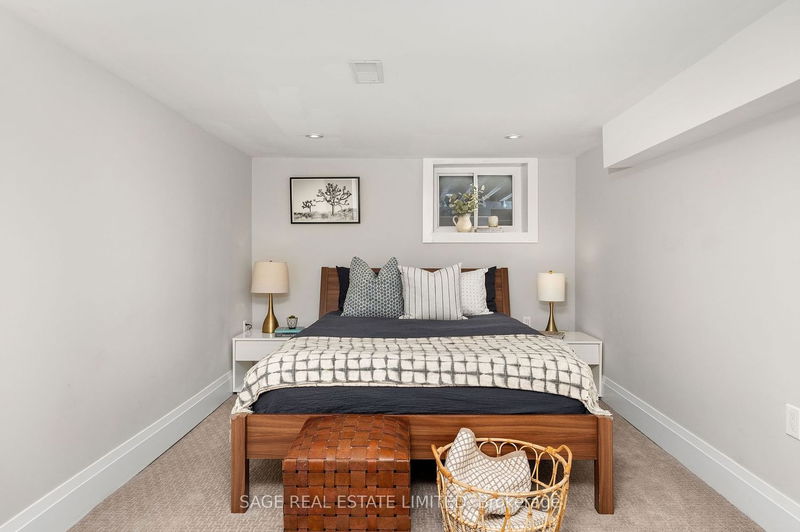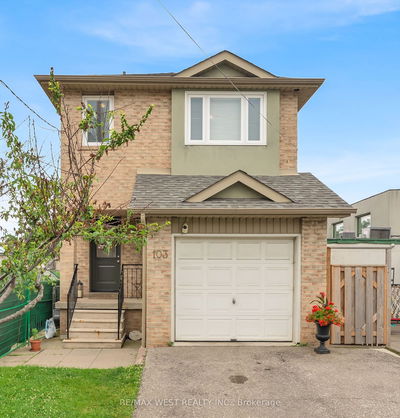Say Hello To Effortless Living & Goodbye To Compromises, This Home Has It All! Fully Reno'd On Every Floor In 2017 With 2 Storey Addition, No Detail Was Missed. Step Inside To A Welcoming Foyer W/ Historic Statement Banister + Closet, Lux Chef's Kitchen With Miele Appliances, Pot Filler & Wine Fridge. Enter The Comfy Sun-Filled Living Room Perfect For Family Time, Walk Over To The Stunning Main Floor Dining Room Addition W/ Vaulted Ceiling, Exposed Wood Beams & Sliding Door W/ Walkout To Spacious Deck. 2nd Entrance Formal Easy Rear Lane Parking To Mudroom W/ Laundry, Perfect For Muddy Boots & Muddy Paws! Don't Forget The Main Floor Powder Room! Upstairs Find 2 Large Bedrooms W/ Closets & Large Windows. King Size Primary Bed W/ Sun-Filled Lux Hotel Style Ensuite. Basement Is Another Functional Space, W/ Custom Built-Ins Media Centre W/ Built-In Desk & Wet Bar, Plus Large Bedroom & Guest Bathroom. Enjoy The Outdoors Again! Fully Landscaped Yard W/ Astroturf & Low Maintenance Trees Complete The Package!
Property Features
- Date Listed: Tuesday, April 09, 2024
- Virtual Tour: View Virtual Tour for 467 Willard Avenue
- City: Toronto
- Neighborhood: Runnymede-Bloor West Village
- Full Address: 467 Willard Avenue, Toronto, M6S 3R7, Ontario, Canada
- Living Room: Hardwood Floor, Built-In Speakers, Large Window
- Kitchen: Hardwood Floor, Modern Kitchen, Stainless Steel Appl
- Listing Brokerage: Sage Real Estate Limited - Disclaimer: The information contained in this listing has not been verified by Sage Real Estate Limited and should be verified by the buyer.

















































