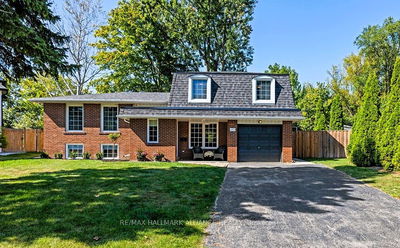Magnificent gated estate on a meticulously landscaped 3/4 acre lot, on Oakville's coveted ' Street of Dreams'. This Architectural monument was designed & Built by one of the World's most renowned master builders of uber-luxury residences. Solid limestone construction, slate rf, copper eaves & stone pillars. 11,000 + sq ft of exq finishes t/o incl walls & ceilings, exotic woods, imported marbles, features inc cstm elevator,2 storey Grt Rm w 24 ft 2 sided limestone f/p open to stately Library .Chef's dream kit w ebony & walnut cabinetry, marble counters & serving pantry. Frml Din Rm o/l front gardens. 2nd lvl w Grand Prim retreat w lavish 6 pc ensuite & boutique-style Dressing Rm, 3 addtnl beds w lux ensuites & opulent LA Rm. LL w 5th bed, 2 baths, hm office, s/o/t/a hm thtr, gym, Recreation area, wet bar & wine Rm. Resort-style b/yrd w inground salt-water pool w cascading jets, wtfl spa, fire bowls, linear f/p, stone decking & gorgeous Cabana!! Steps to lake & town. Exc school distict!
Property Features
- Date Listed: Tuesday, April 09, 2024
- Virtual Tour: View Virtual Tour for 199 Chartwell Road
- City: Oakville
- Neighborhood: Old Oakville
- Major Intersection: Lakeshore Road & Chartwell
- Full Address: 199 Chartwell Road, Oakville, L6J 3Z7, Ontario, Canada
- Kitchen: Main
- Listing Brokerage: Sotheby`S International Realty Canada - Disclaimer: The information contained in this listing has not been verified by Sotheby`S International Realty Canada and should be verified by the buyer.

















































