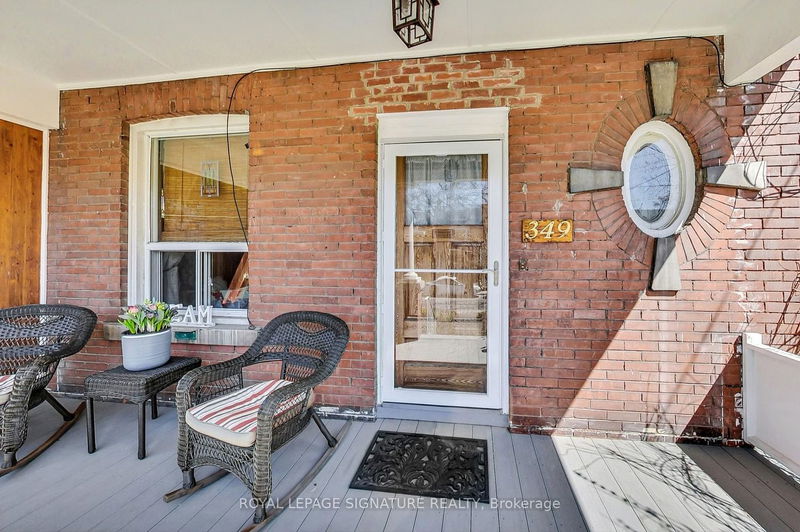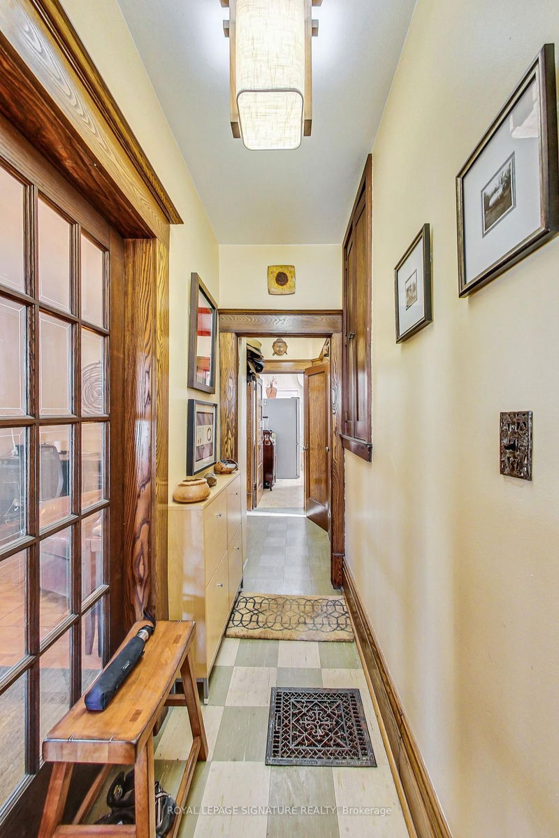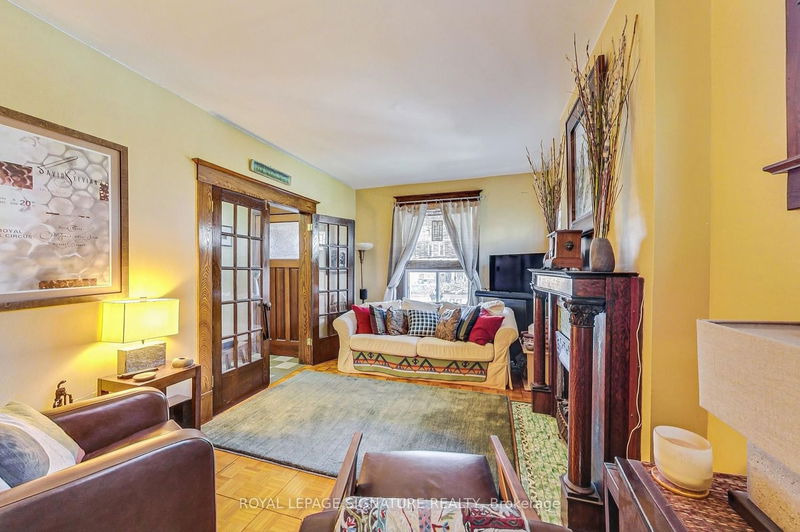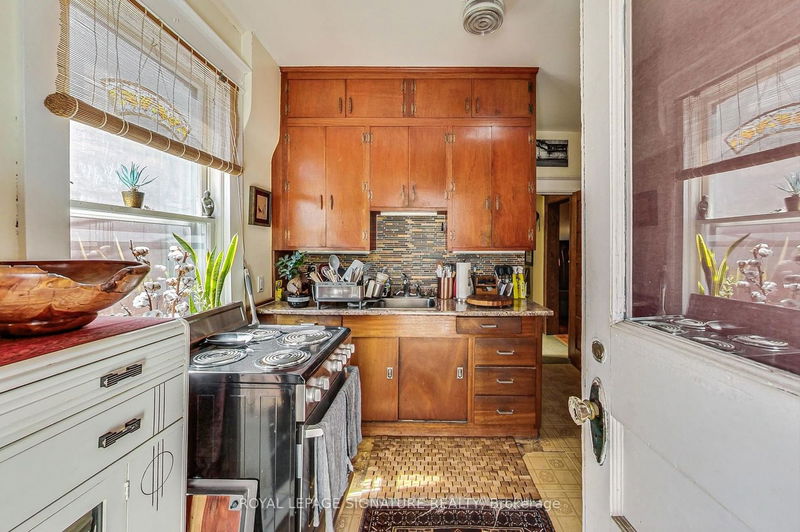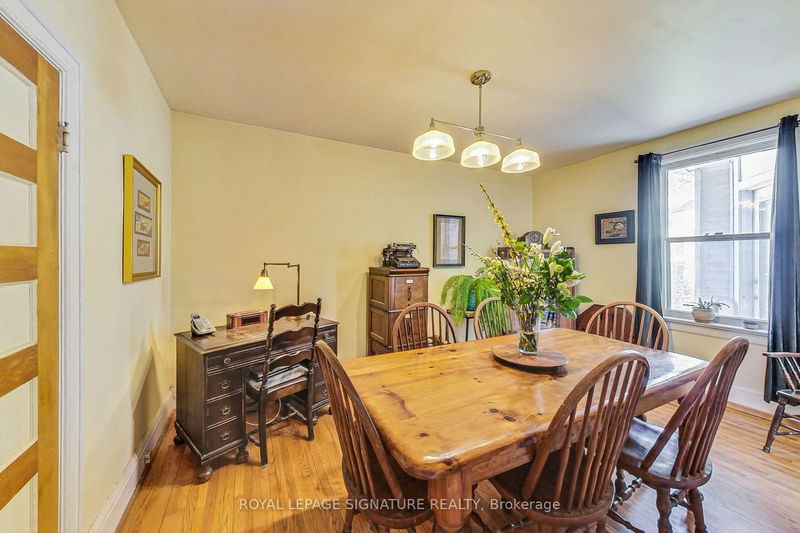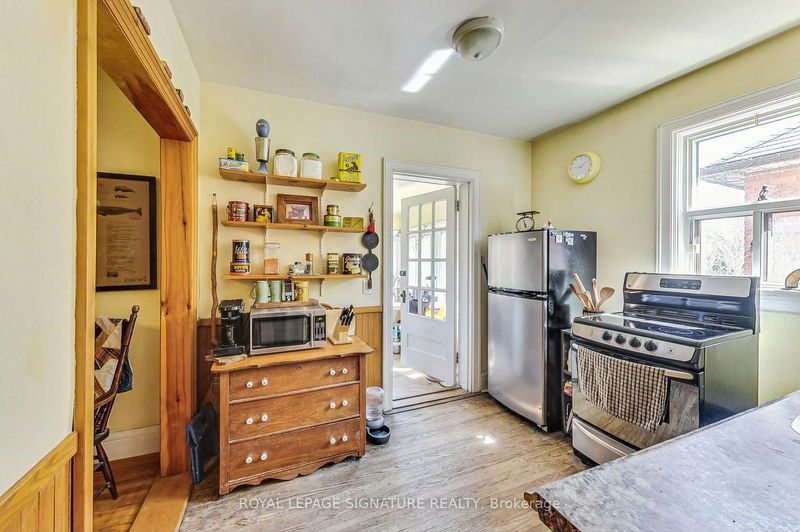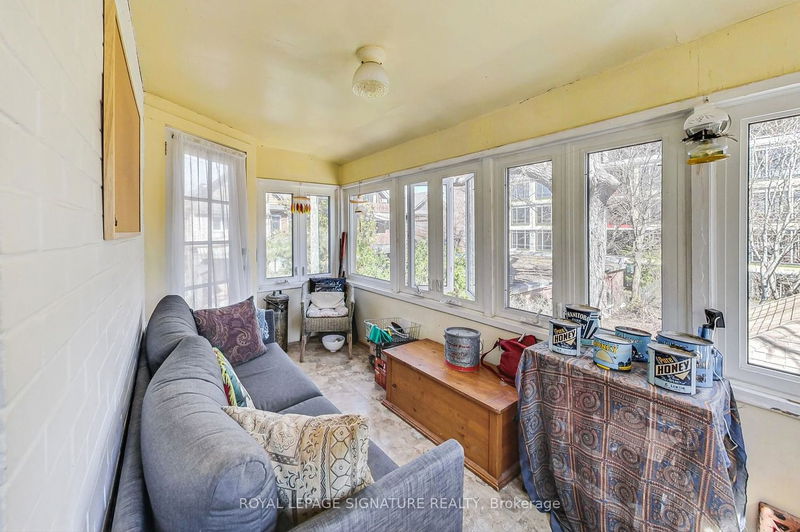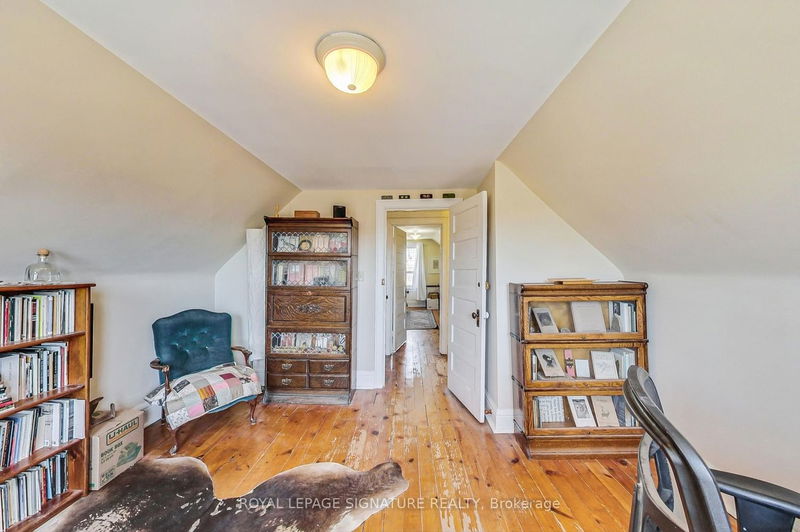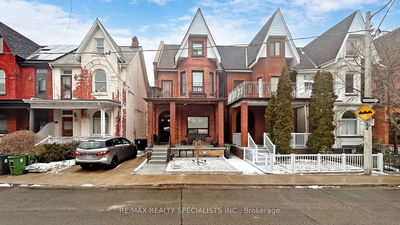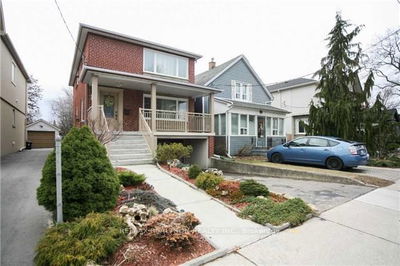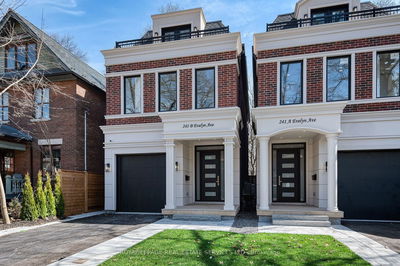Introducing this exceptional detached Victorian residence nestled in the heart of The Junction! This distinguished 2 1/2 storey home sits on a generous 26 x 160 ft lot, boasting a multitude of desirable features. With a history of attentive ownership, the property exudes charm and character at every turn, offering a spacious layout with distinct living quarters on both the Main and Upper levels. Elegance abounds throughout the home, highlighted by 10 ft ceilings, stained glass windows, hardwood flooring & trims. A delightful sunroom off the top floor kitchen provides a serene retreat, while the expansive backyard includes a convenient work shed, inviting seating area, flourishing garden & majestic heritage tree. Designed for entertaining, this residence is an ideal setting for hosting gatherings with family & friends. Excellent Walk Score. Enjoy amenities including the Junctions, REC Centre, Library, Coffee Shops, Eateries, The Annette Food Market, High Park, TTC, Schools & Much More!
Property Features
- Date Listed: Tuesday, April 09, 2024
- City: Toronto
- Neighborhood: Junction Area
- Major Intersection: Annette Street & Quebec Avenue
- Full Address: 349 Quebec Avenue, Toronto, M6P 2V2, Ontario, Canada
- Kitchen: Tile Floor, Window
- Living Room: Hardwood Floor, Window
- Kitchen: Hardwood Floor, Window, W/O To Yard
- Family Room: Hardwood Floor, Window
- Listing Brokerage: Royal Lepage Signature Realty - Disclaimer: The information contained in this listing has not been verified by Royal Lepage Signature Realty and should be verified by the buyer.


