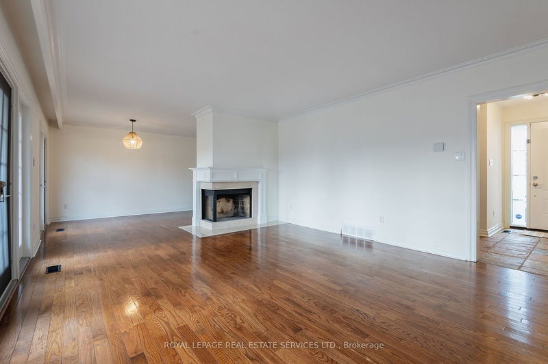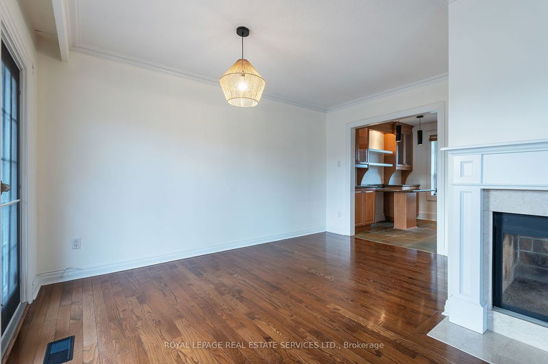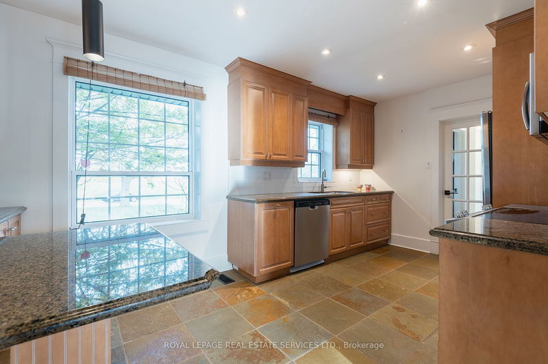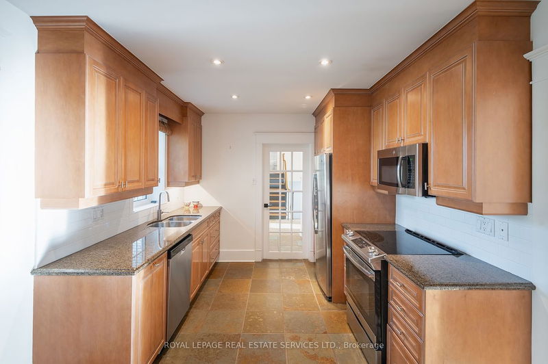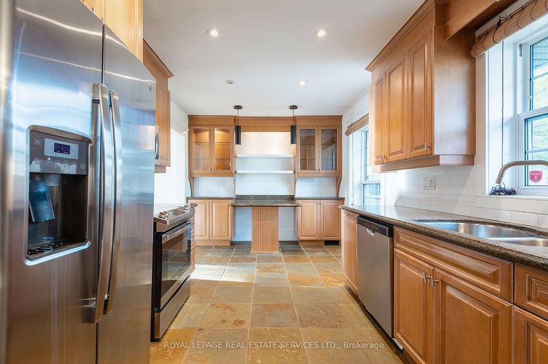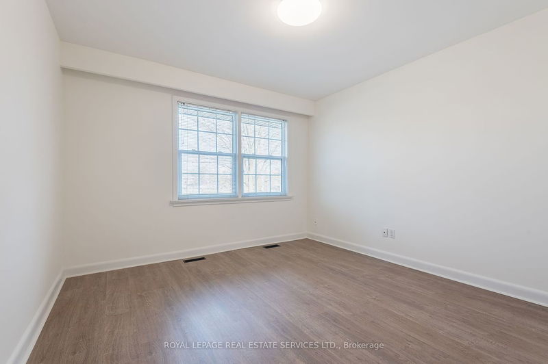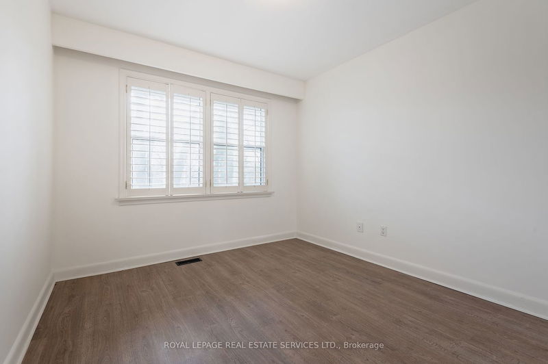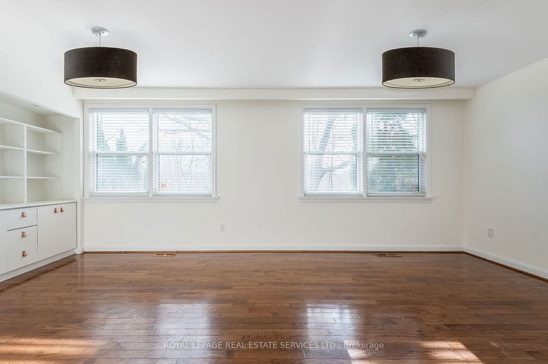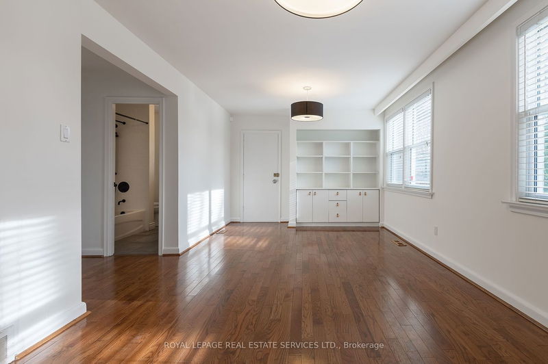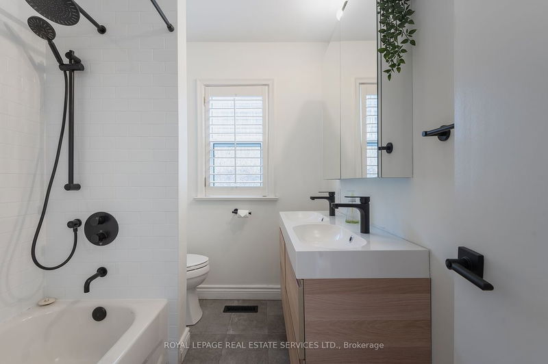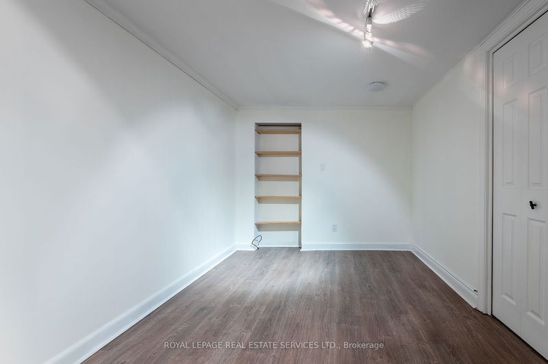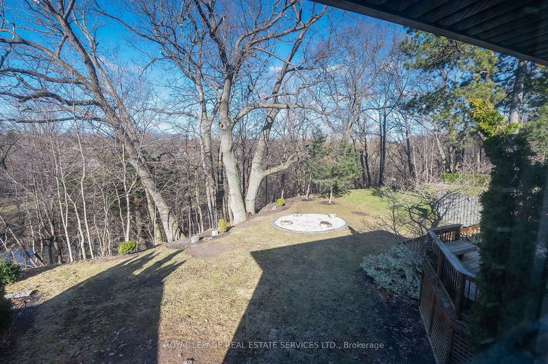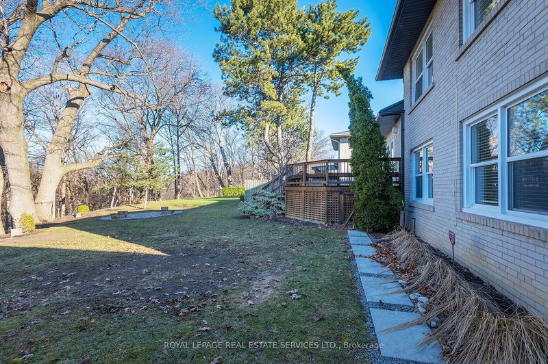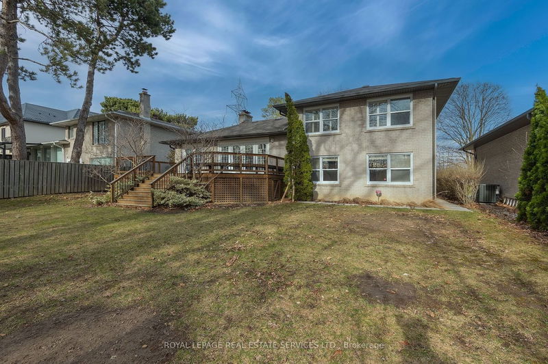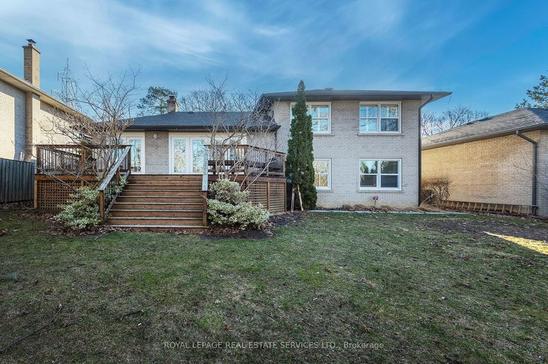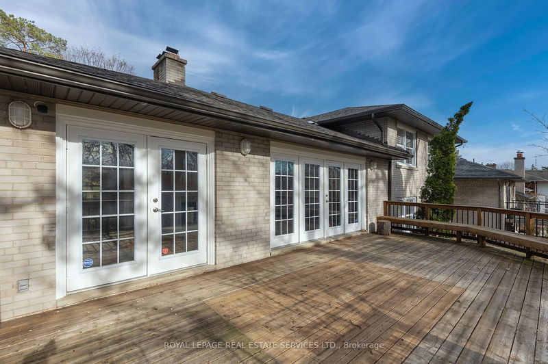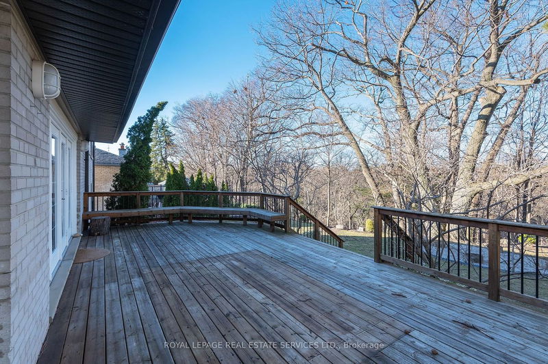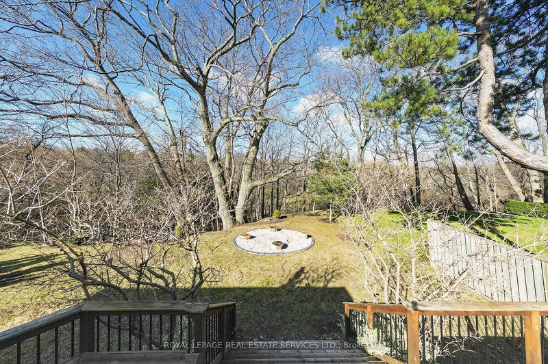Tranquil "Hampshire Heights" Ravine Backing onto Mimico Creek and Parkland. Tasteful, Executive Lease within Coveted School Catchment Area - Rosethorn (French Immersion), John G Althouse Middle School and St. Gregorys Seperate School. Gracious Principal Rooms Featuring Dynamic, Changing Seasons Vistas Overlooking the Ravine. Well Appointed Kitchen with built in Breakfast Table Over looks the front yard. Optional Ground Floor In Law Suite, Nanny Suite, Home Office or Family Room with seperate side door entrance. Oodles of Storage. Easy Access to Pearson International or the Financial District. One Bus To Subway.Great spot to land while you enjoy your Toronto Experience.
Property Features
- Date Listed: Wednesday, April 10, 2024
- Virtual Tour: View Virtual Tour for 31 Rivercove Drive
- City: Toronto
- Neighborhood: Islington-City Centre West
- Major Intersection: Rathburn/Kipling Ave.
- Full Address: 31 Rivercove Drive, Toronto, M9B 4Y8, Ontario, Canada
- Living Room: Fireplace, O/Looks Ravine, W/O To Deck
- Kitchen: Updated, Granite Counter, Breakfast Area
- Family Room: 4 Pc Ensuite, O/Looks Backyard, Side Door
- Listing Brokerage: Royal Lepage Real Estate Services Ltd. - Disclaimer: The information contained in this listing has not been verified by Royal Lepage Real Estate Services Ltd. and should be verified by the buyer.






