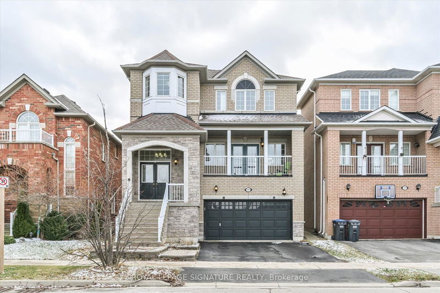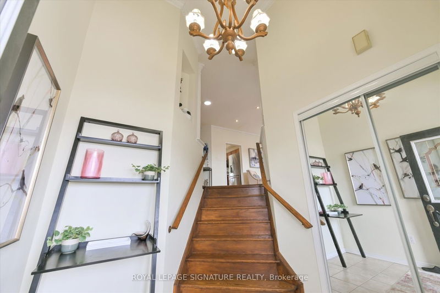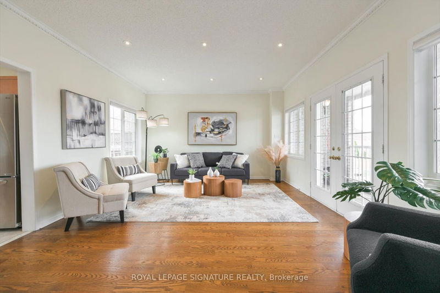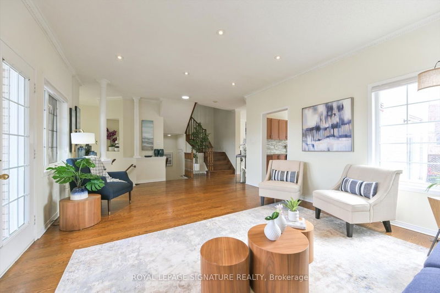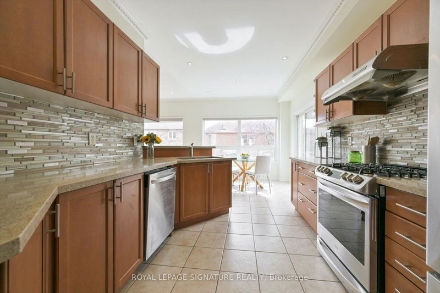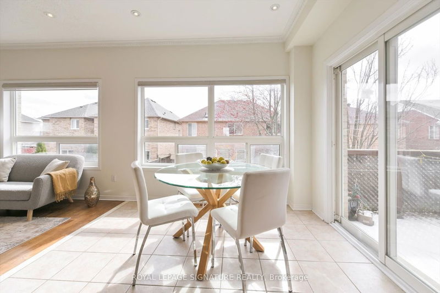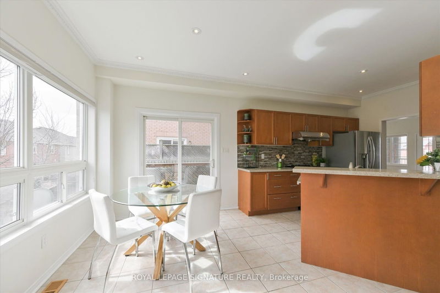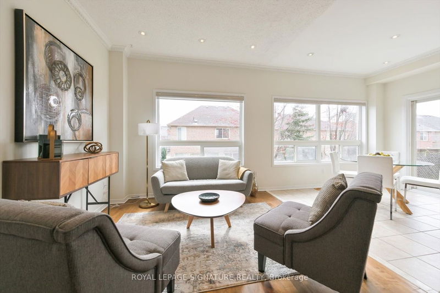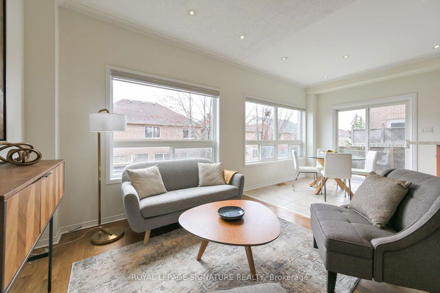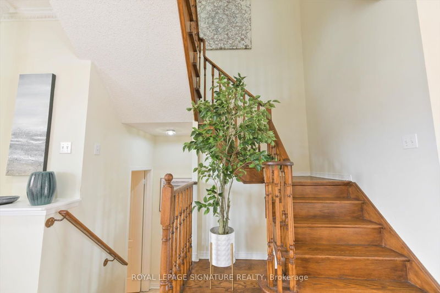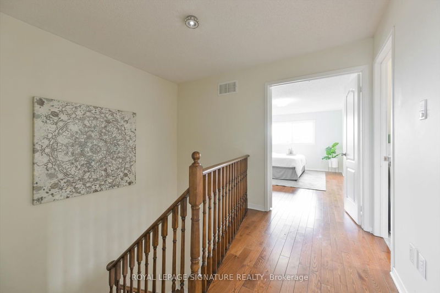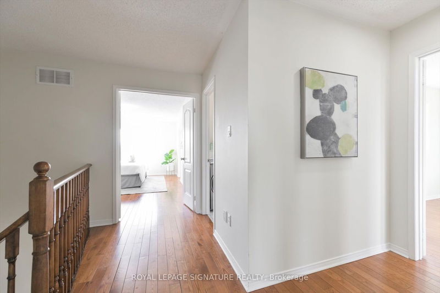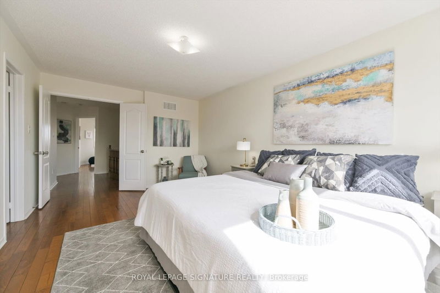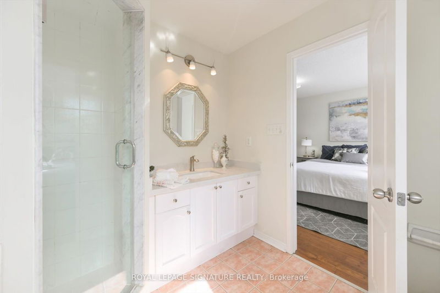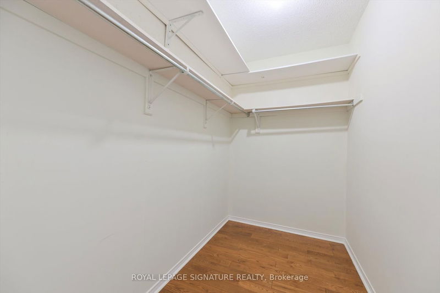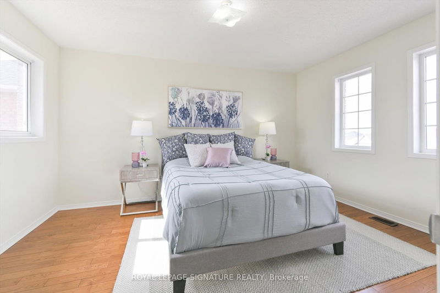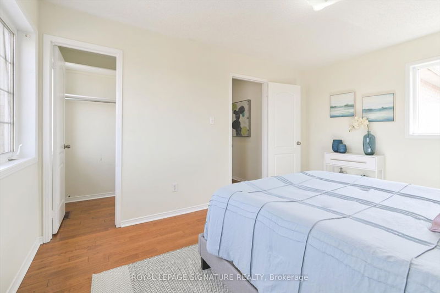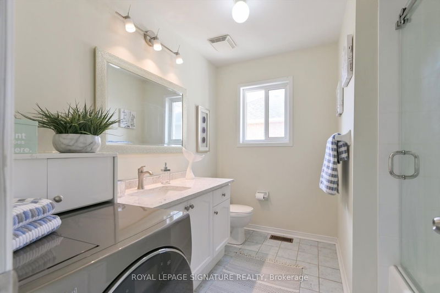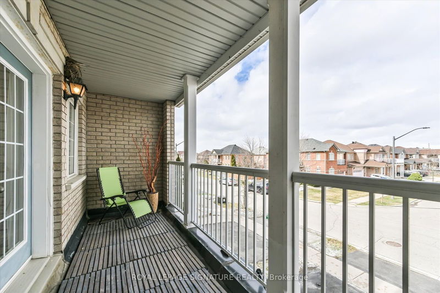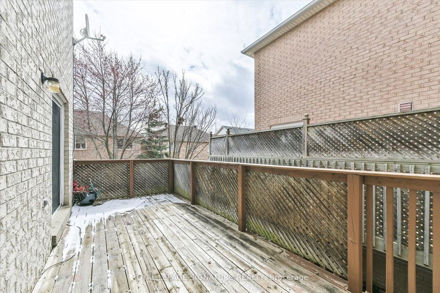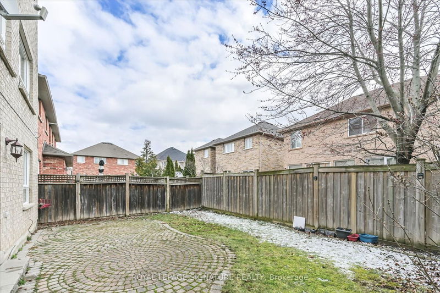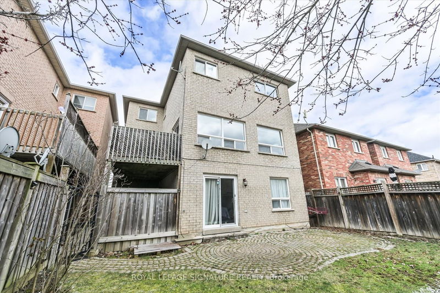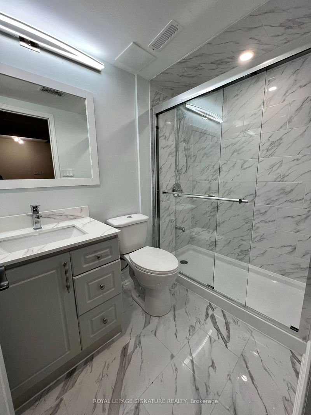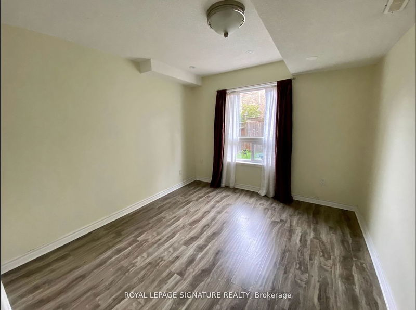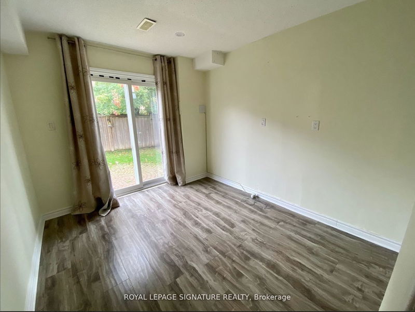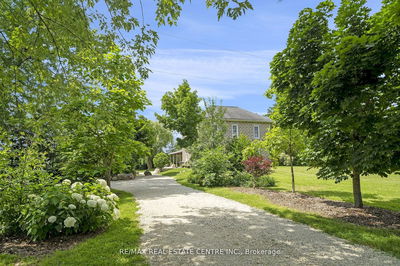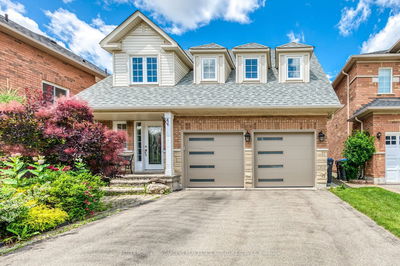Welcome to Churchill Meadows. Walk to both elementary and secondary schools! This 3 bedroom home boasts anaddition 2 bedroom suite with seperate entrance, a small den, and fully renovated gorgeous bathroom, and walkout tothe back garden! The main and upper floor boasts hardwood flooring light galore through the large windows and 2 walkouts to balconies on the main floor from the spacious kitchen and huge living room. This open concept homeallows you to choose your own layout. Family room combined with dining or home office, and combine dining withliving room. The bright kitchen has ample room in the breakfast nook for a large dining table as well. With over2000 sq feet of space on the upper levels, you have plenty of room. The 2nd level features 3 large bedrooms, walk in closets and laundry in the main bath.
Property Features
- Date Listed: Wednesday, April 10, 2024
- City: Mississauga
- Neighborhood: Churchill Meadows
- Major Intersection: Thomas & 10th Line
- Full Address: 3696 Bala Drive, Mississauga, L5M 7G3, Ontario, Canada
- Living Room: W/O To Balcony, Hardwood Floor, French Doors
- Kitchen: Stainless Steel Appl, Quartz Counter, Breakfast Bar
- Family Room: Picture Window, Hardwood Floor
- Kitchen: Lower
- Listing Brokerage: Royal Lepage Signature Realty - Disclaimer: The information contained in this listing has not been verified by Royal Lepage Signature Realty and should be verified by the buyer.

