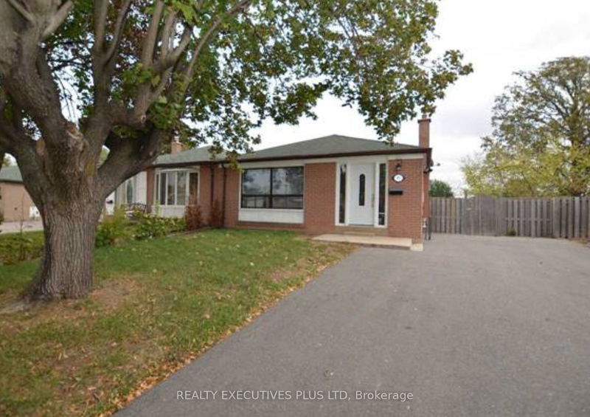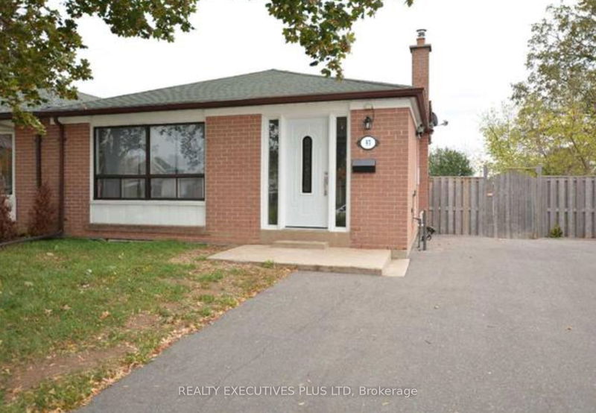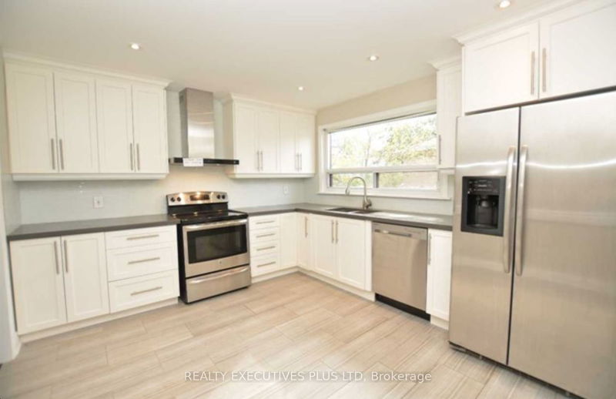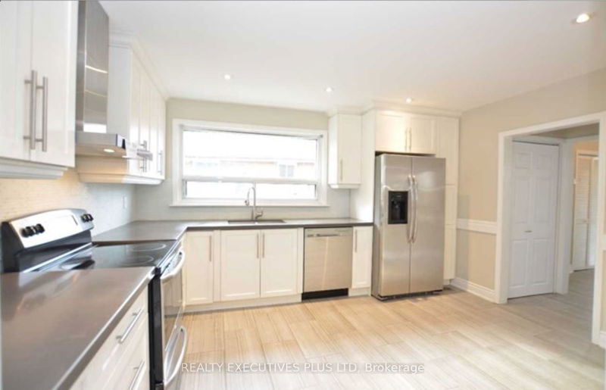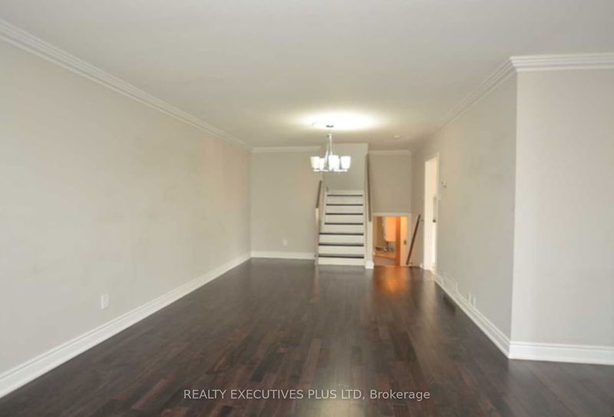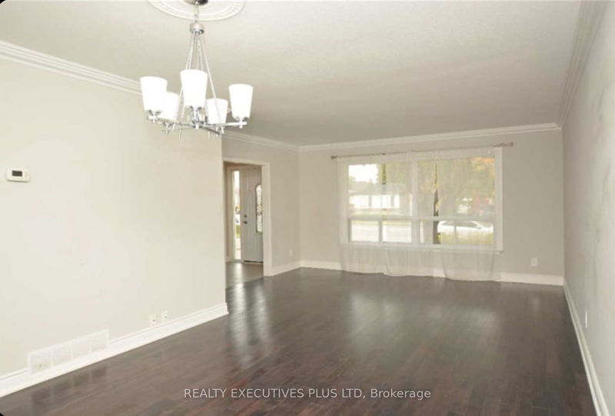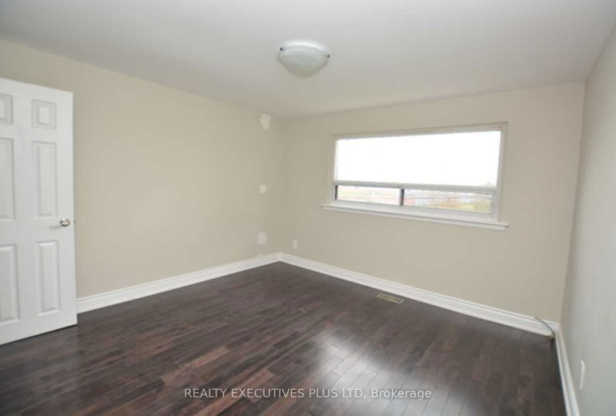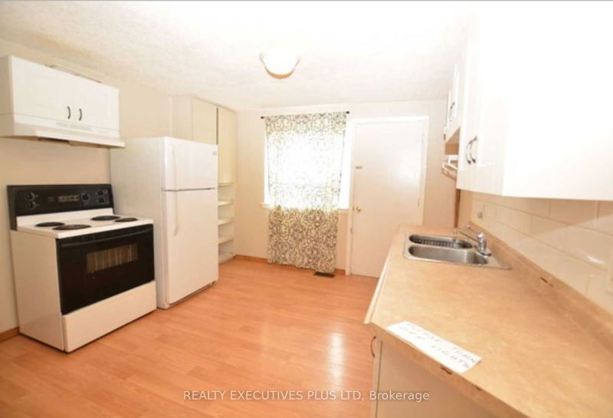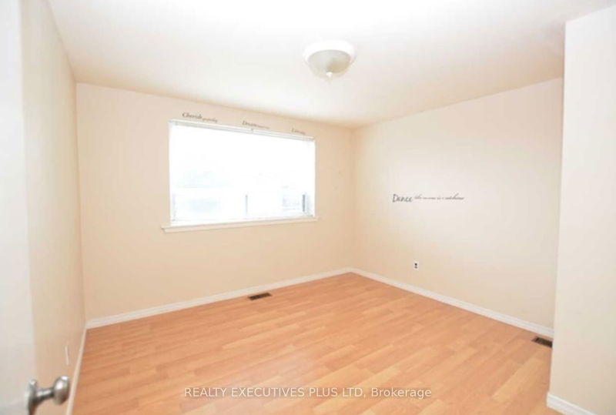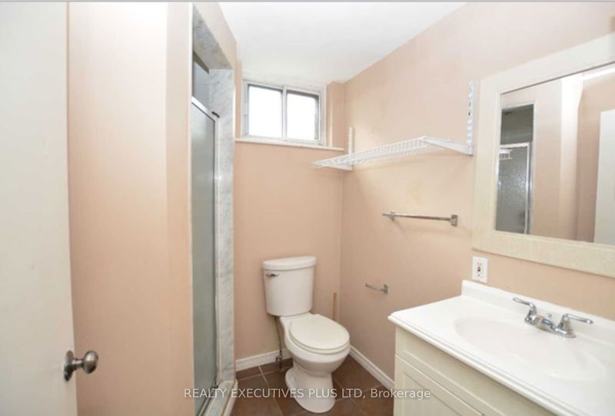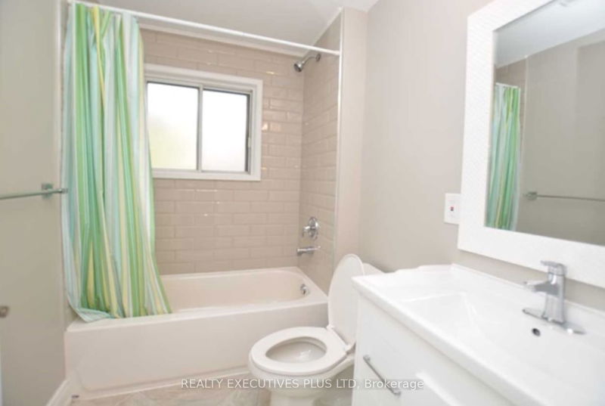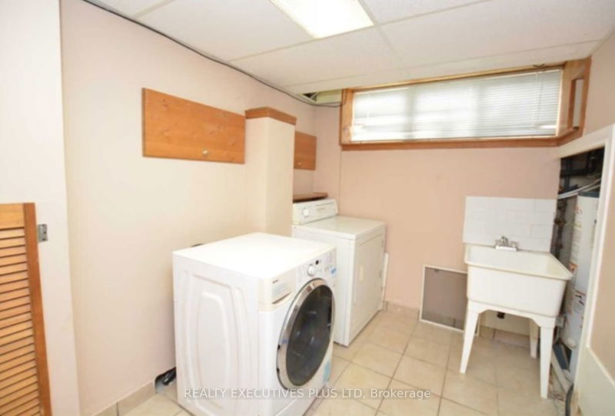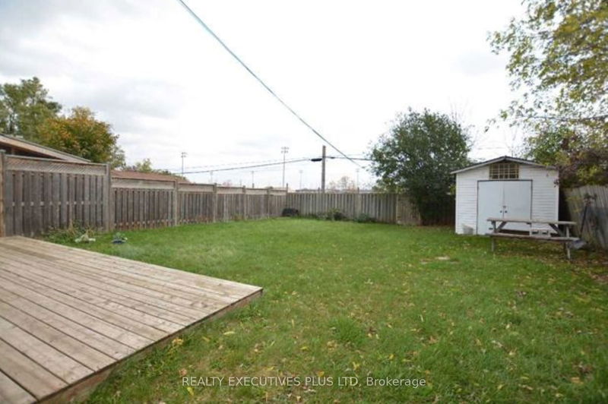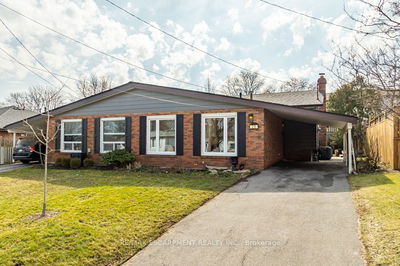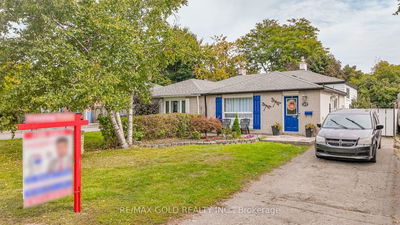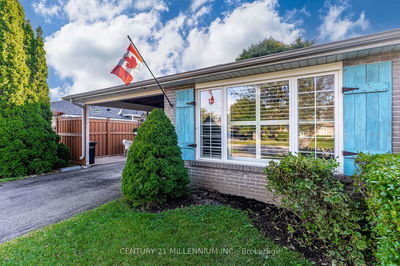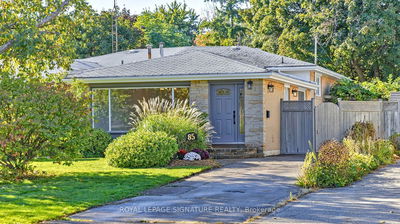Beautiful Home With Potential In-Law Suite! Featuring A Eat-In Gourmet Kitchen With Granite Counter Tops, Glass Backsplash, Ceramics floors, Pot Lights & Stainless Steel Appliances. Warm & Inviting L/R & D/R With Elegant Hardwood Floors, Crown Moulding & Bay Window. Upper Level Boasts A Large Master Bedroom With Hardwood Floors & Walk-In Closet. Renovated Bathroom. Main Floor Laundry. Finished Basement With Separate Entrance To 2 Bedroom Potential Apartment. Good Size Eat-In Kitchen & Large Rec.Room With Private Laundry. AC Replaced, Roof & Eavestroughs Replaced. Private Yard Backing Onto Ravine. This Home Is A Must See!! Close To Schools, Shopping, Public Transit, Easy Access To Bramalea Go Station & 410 Hwy, Thousands Spent On Upgrades!! Shows A 10! A True Sound Investment!
Property Features
- Date Listed: Wednesday, April 10, 2024
- City: Brampton
- Neighborhood: Avondale
- Major Intersection: Avondale & Bramalea
- Kitchen: Ceramic Floor, Stainless Steel Appl, Pot Lights
- Living Room: Hardwood Floor, Crown Moulding, Combined W/Dining
- Kitchen: Laminate, Modern Kitchen, W/O To Deck
- Listing Brokerage: Realty Executives Plus Ltd - Disclaimer: The information contained in this listing has not been verified by Realty Executives Plus Ltd and should be verified by the buyer.

