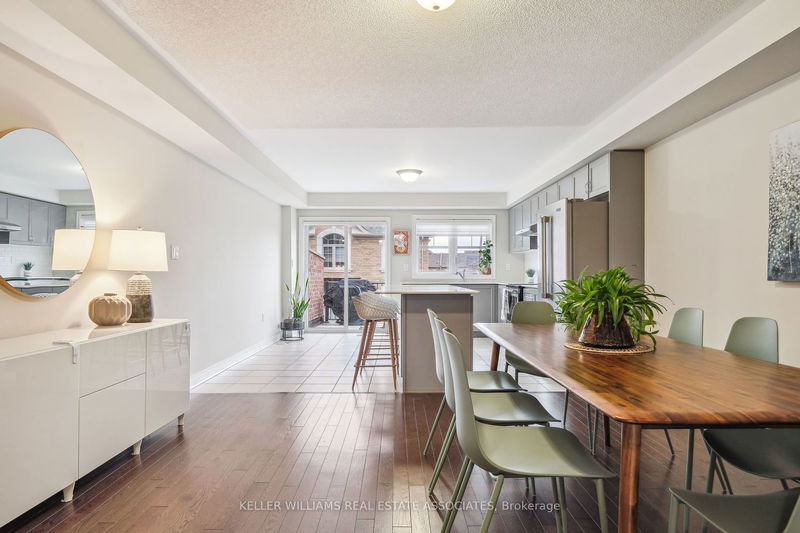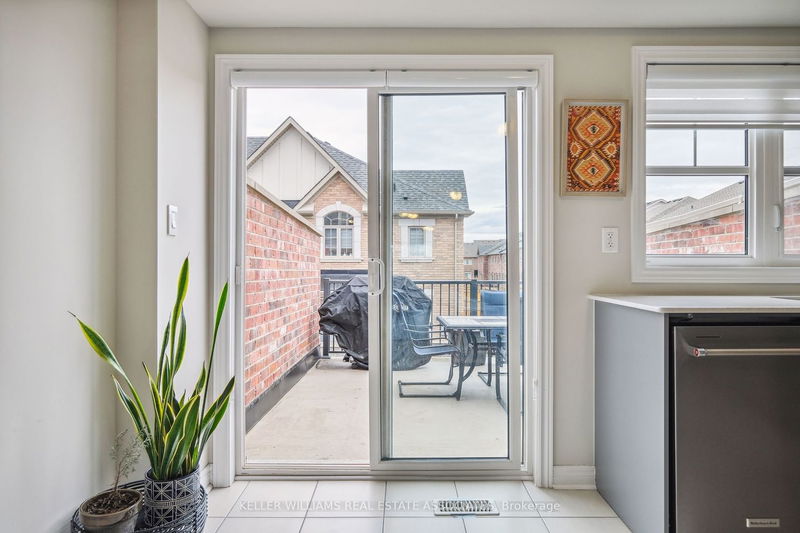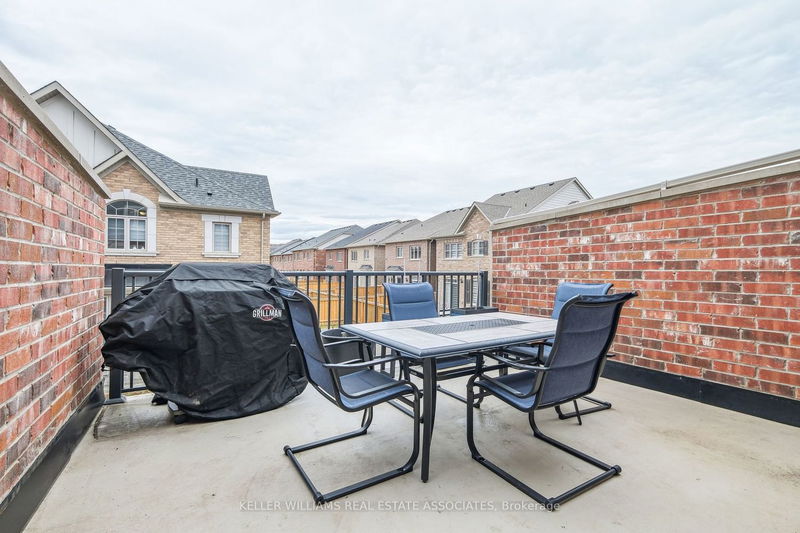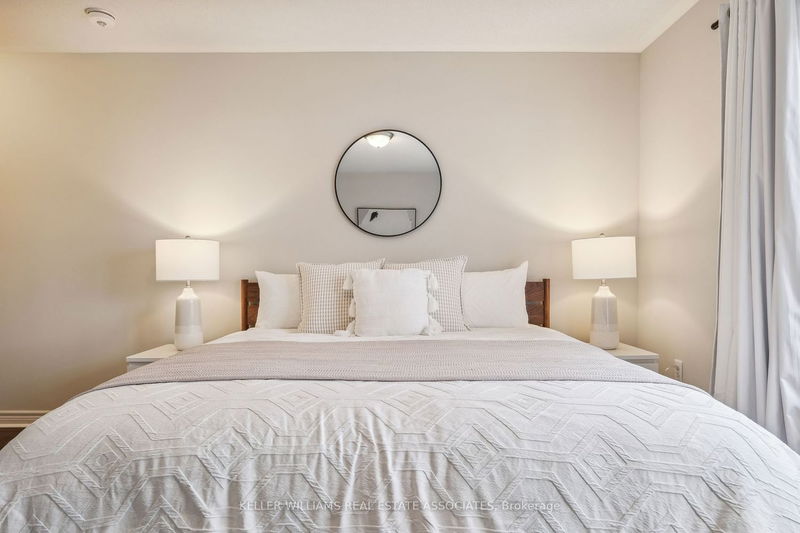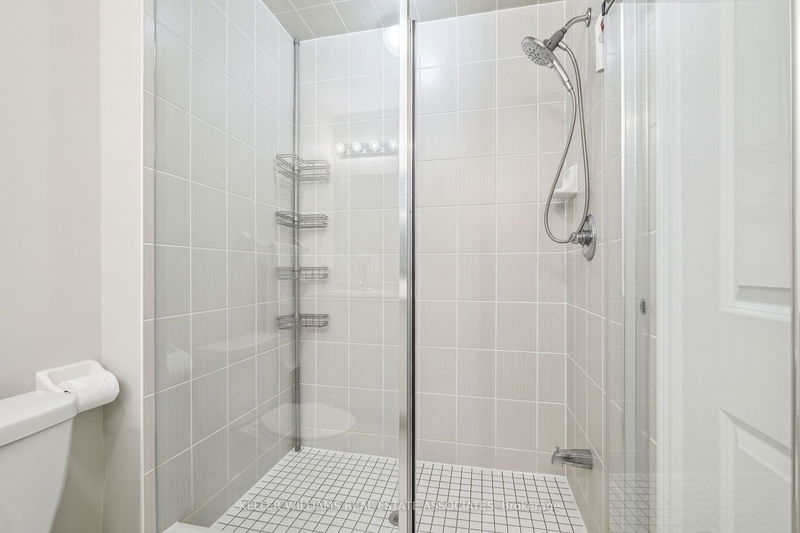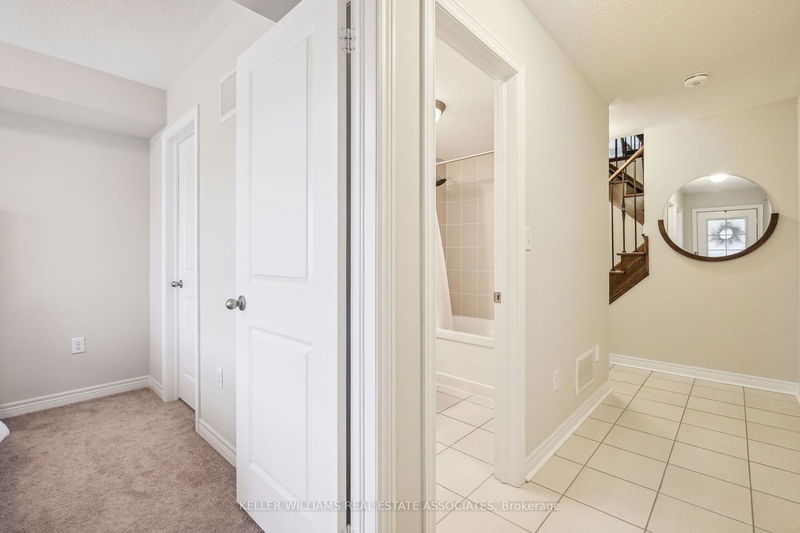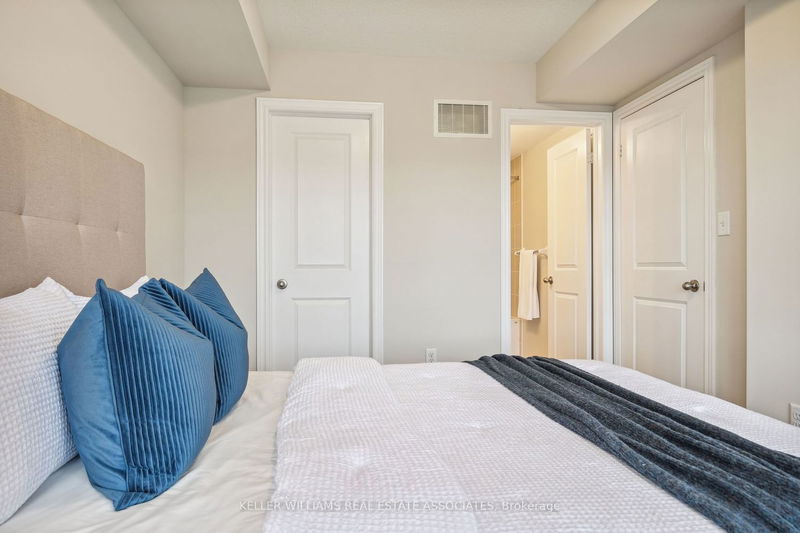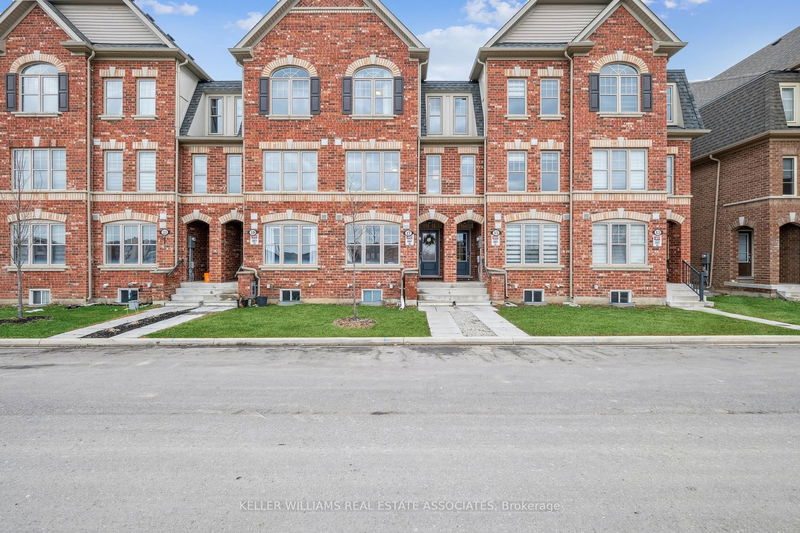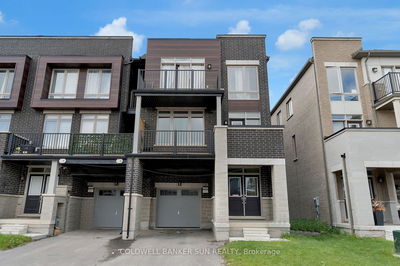Welcome to your perfect family home! Built in 2020, This spacious FREEHOLD TOWNHOME offers everything a family could dream of across 2253sqft of living space. The main floor conveniently offers a home office or in-law suite, complete with an interior door leading to your 1.5-wide 2-car tandem garage. The second floor has an inviting open-concept layout with a modern kitchen, dining area, and living room all with natural light. Kitchen is a chef's delight upgraded with expanded cabinetry, sleek quartz countertop, and generous 4-person island. Full-size rear patio with ample space for hosting BBQs. Three generously sized bedrooms along with two bathrooms and convenient ensuite laundry facilities complete the 2nd floor. The unfinished basement offers endless possibilities, whether you choose to use it for seasonal storage or to expand your living area even further. Neighbourhood park across the street.
Property Features
- Date Listed: Wednesday, April 10, 2024
- Virtual Tour: View Virtual Tour for 17 Finegan Circle
- City: Brampton
- Neighborhood: Northwest Brampton
- Full Address: 17 Finegan Circle, Brampton, L7A 4Z7, Ontario, Canada
- Kitchen: Stainless Steel Appl, Tile Floor, W/O To Balcony
- Living Room: Hardwood Floor, Open Concept, Window
- Listing Brokerage: Keller Williams Real Estate Associates - Disclaimer: The information contained in this listing has not been verified by Keller Williams Real Estate Associates and should be verified by the buyer.



