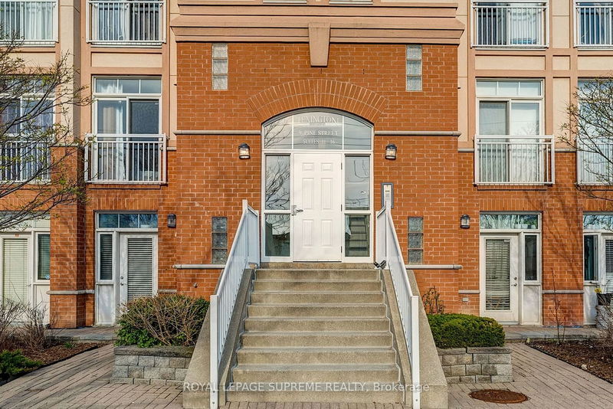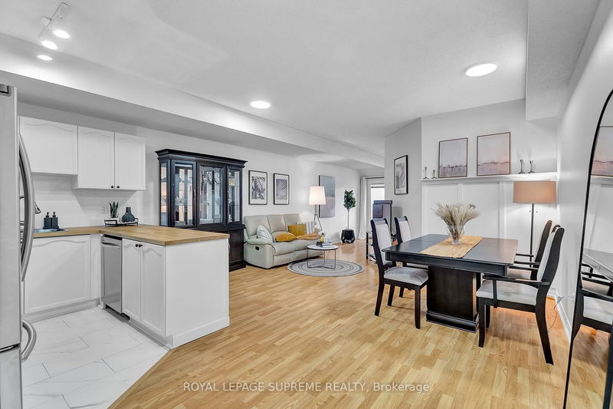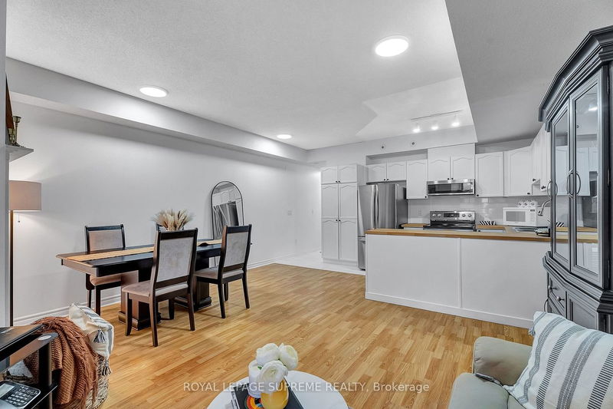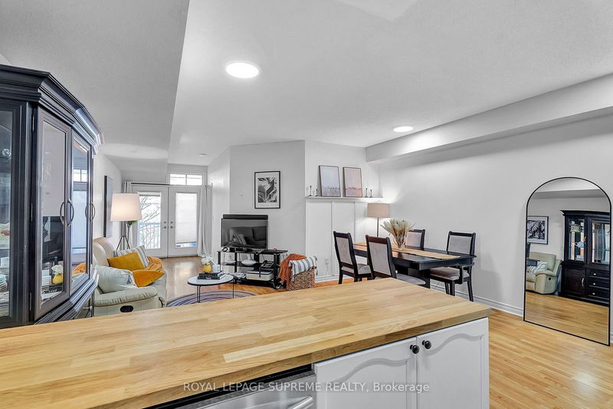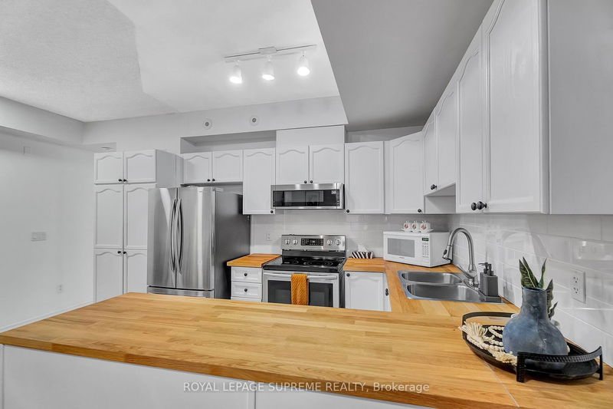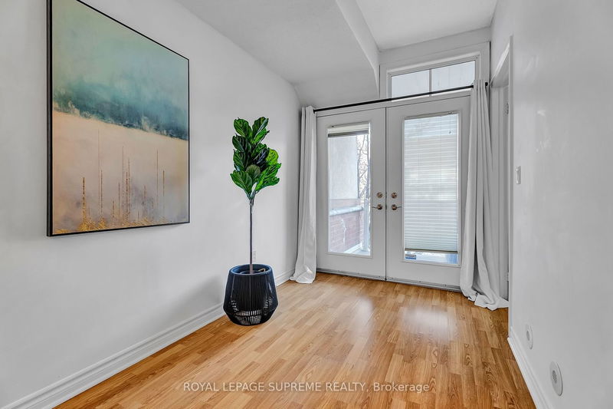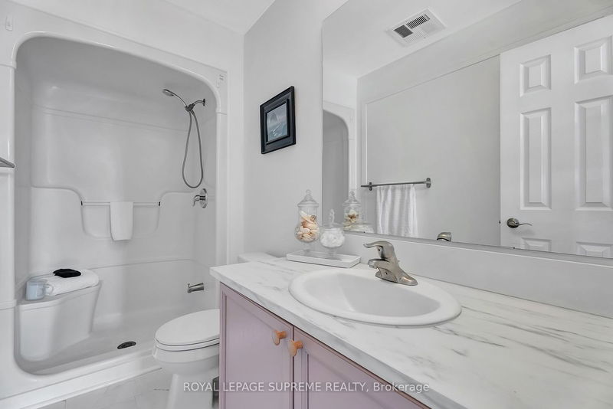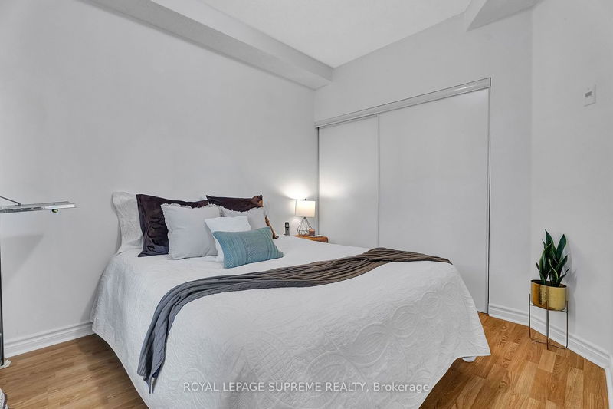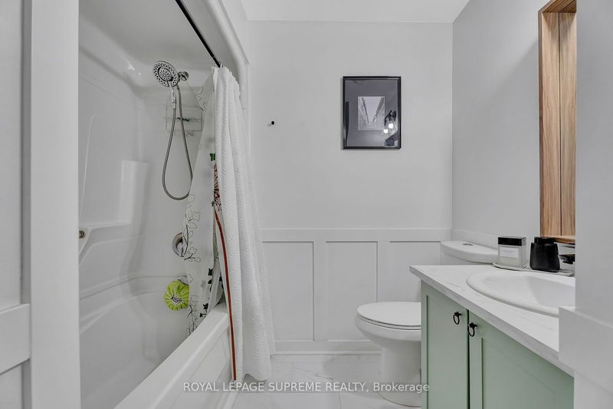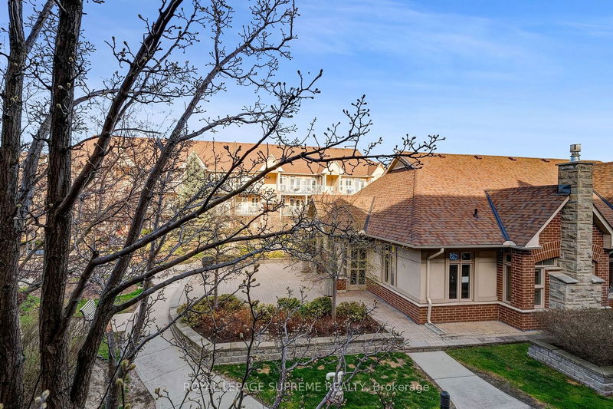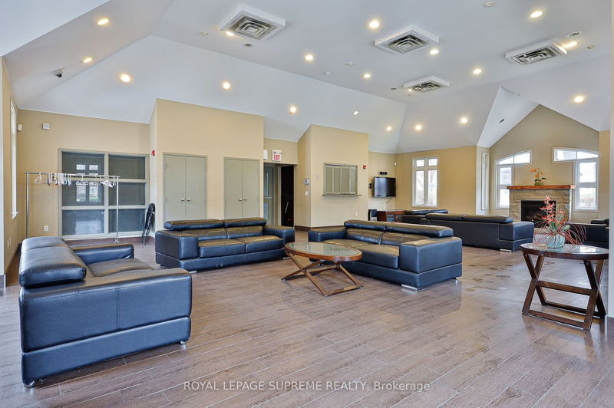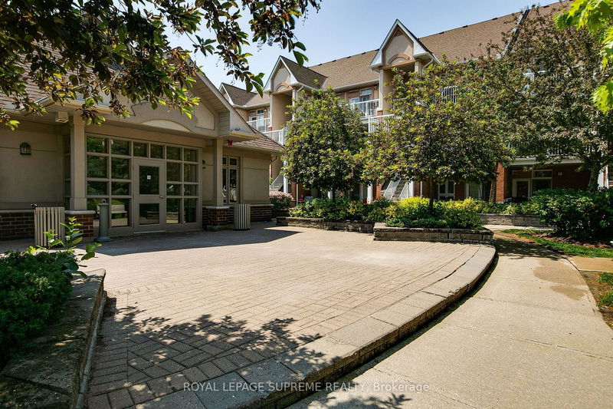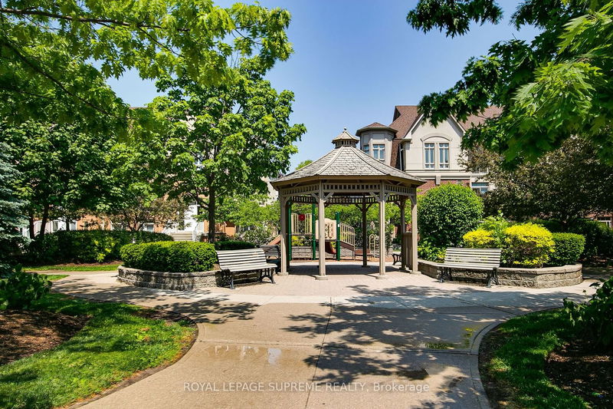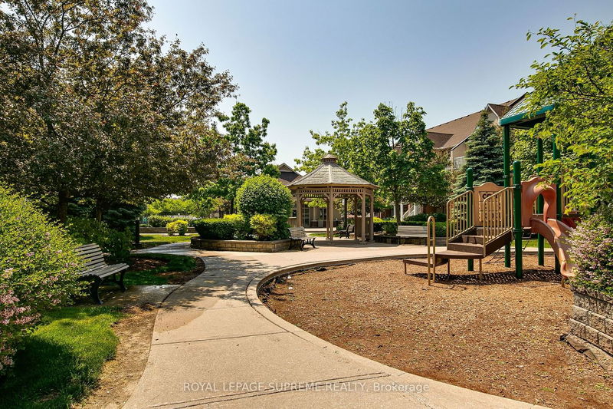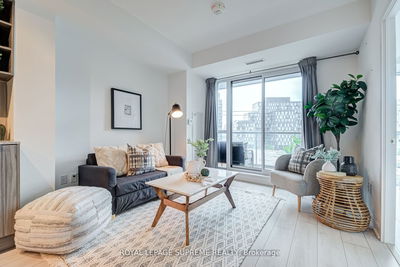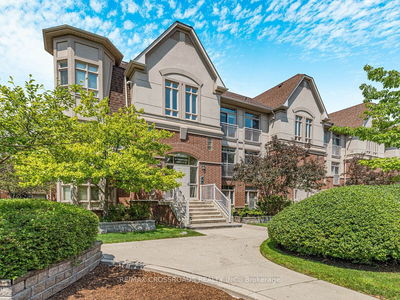Welcome to Lexington on the green. Stacked Townhouse with split Bedroom, open floor concept, approx. 1000 square feet. This incredibly spacious updated 2 bedroom, 2 washroom home is located in a highly desirable neighborhood & well maintained gated complex! Open concept Kitchen with backsplash, butcher block style countertops & S/S Appliances. Features 9' Ceilings, Open concept Kitchen, W/O To Huge Balcony! Many Amenities Nearby. Minutes from Weston Go/Up Express Station & Hwys 400/401. Walking distance to TTC, This Unit Must Be Seen!
Property Features
- Date Listed: Thursday, April 11, 2024
- Virtual Tour: View Virtual Tour for 14-9 Pine Street
- City: Toronto
- Neighborhood: Weston
- Full Address: 14-9 Pine Street, Toronto, M9N 0A6, Ontario, Canada
- Living Room: Combined W/Dining, W/O To Balcony, Laminate
- Kitchen: Porcelain Floor, Open Concept
- Listing Brokerage: Royal Lepage Supreme Realty - Disclaimer: The information contained in this listing has not been verified by Royal Lepage Supreme Realty and should be verified by the buyer.

