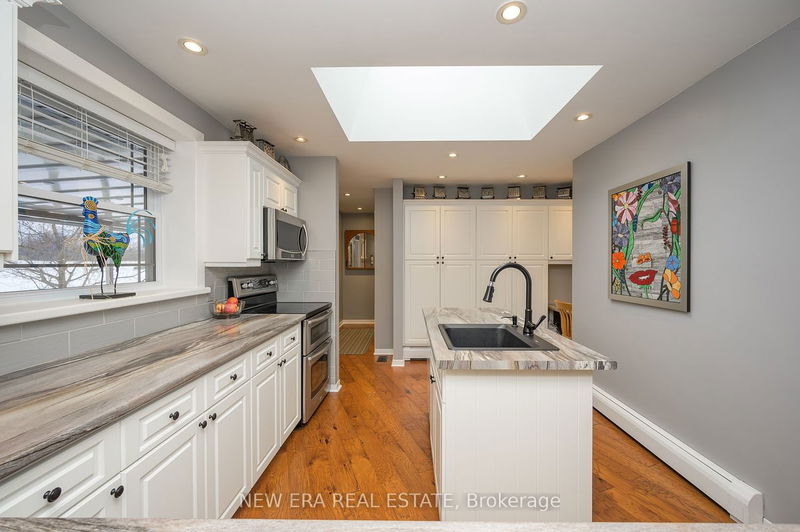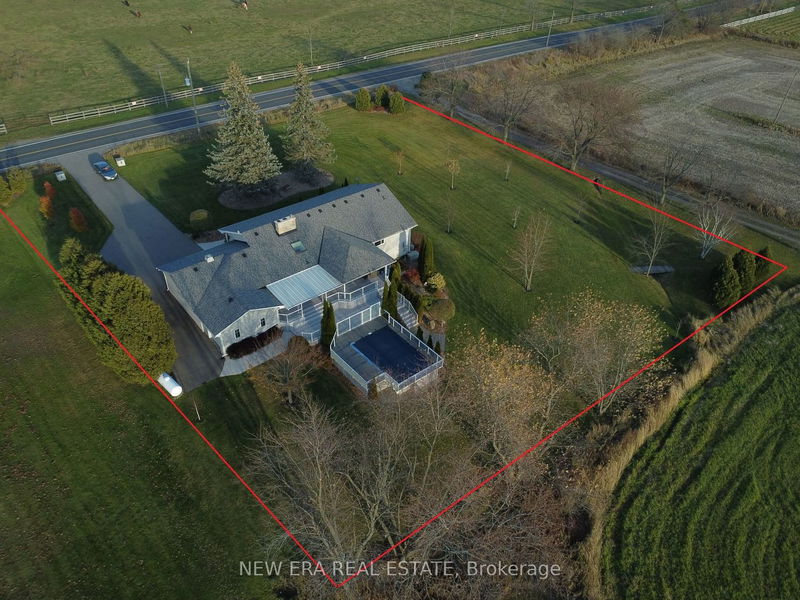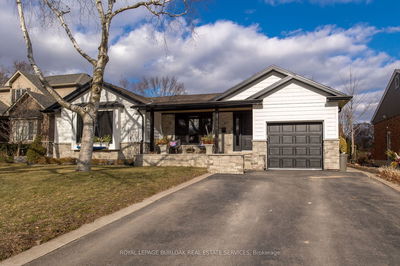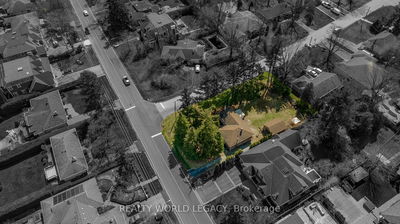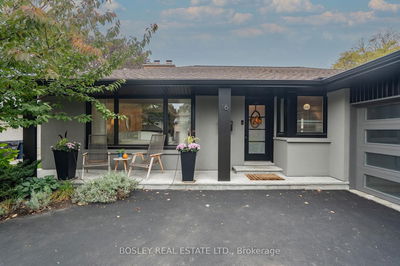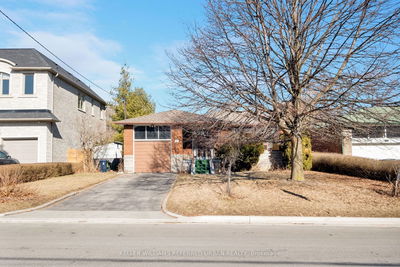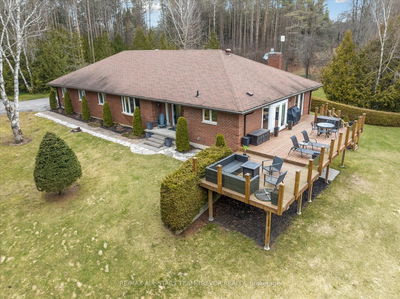Country Ranch style bungalow on nearly 1 acre lot! This fully updated 3+1 bed, 3 bath home is extremely Energy Efficient & has many upgrades that are ready to be enjoyed. The Main floor offers a generous sized living room with plenty of natural light, fireplace and solid oak hardwood flooring. A separate Dining Room has sliding glass doors overlooking the large 1000+ sq ft Patio & above ground pool + Hot Tub. The updated Kitchen has a large skylight and features a Centre Island with SS appliances A separate mudroom is located just off the kitchen and has direct access to the 3 car garage. 3 bedrooms on this floor share two bathrooms. The Lower level has an Immense Recreational room with its own fireplace, separate bedroom with 3 piece ensuite, workshop area, laundry and plenty of storage space. Enjoy year round country living with magical sunsets, horses nearby and close proximity to the City!
Property Features
- Date Listed: Thursday, April 11, 2024
- City: Burlington
- Neighborhood: Rural Burlington
- Major Intersection: Walkers Line/Derry Rd
- Full Address: 6310 Walkers Line, Burlington, L7M 0R3, Ontario, Canada
- Living Room: Fireplace, Hardwood Floor, Large Window
- Kitchen: Hardwood Floor, Updated, Stainless Steel Appl
- Listing Brokerage: New Era Real Estate - Disclaimer: The information contained in this listing has not been verified by New Era Real Estate and should be verified by the buyer.












