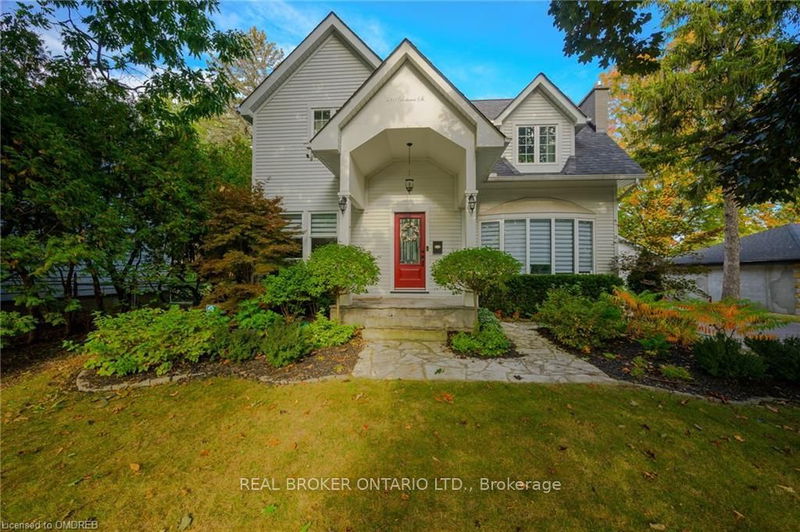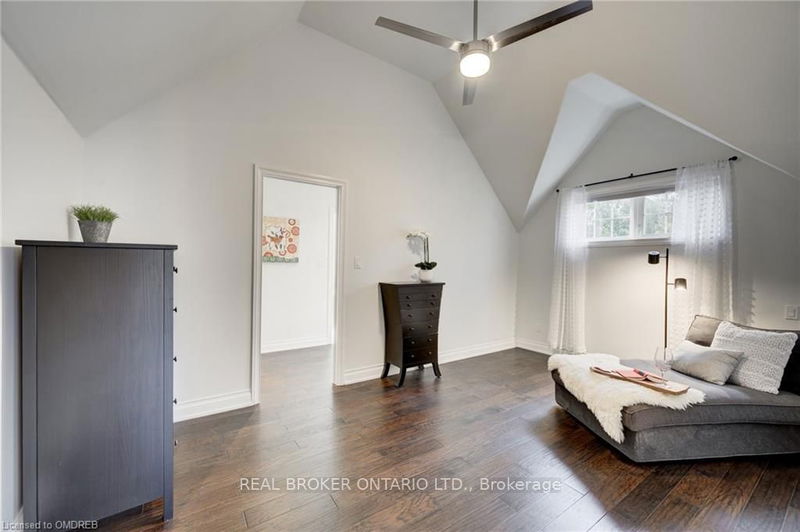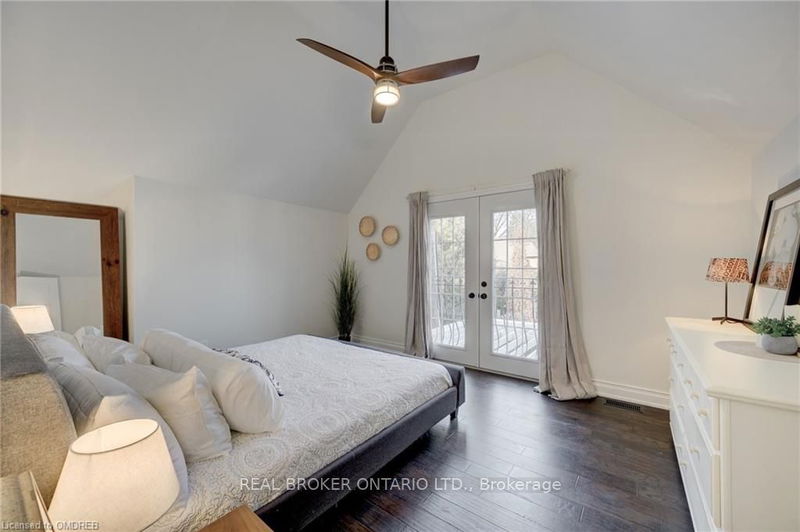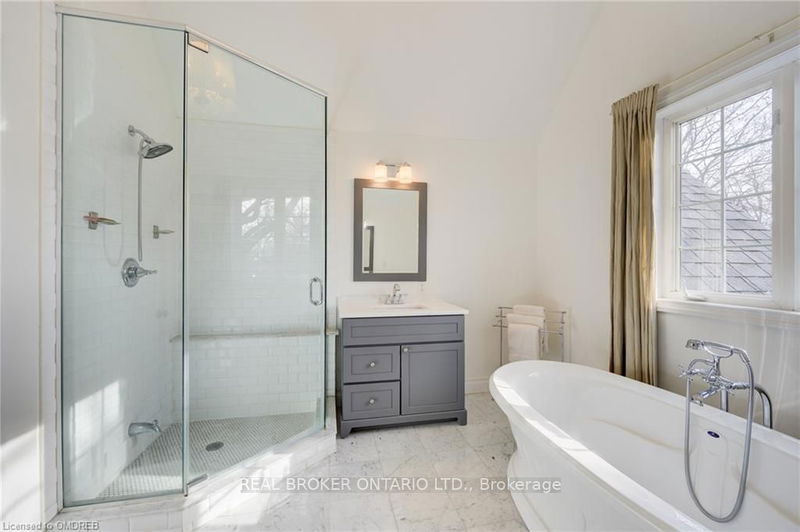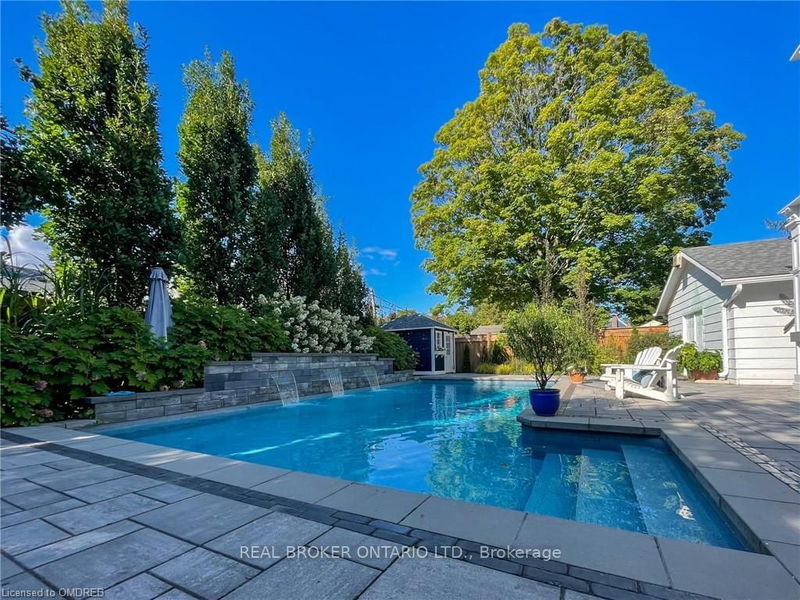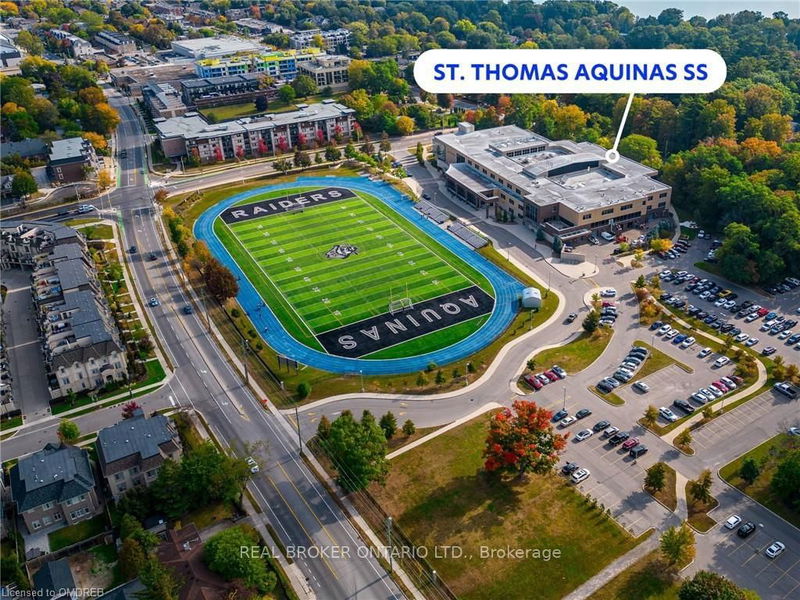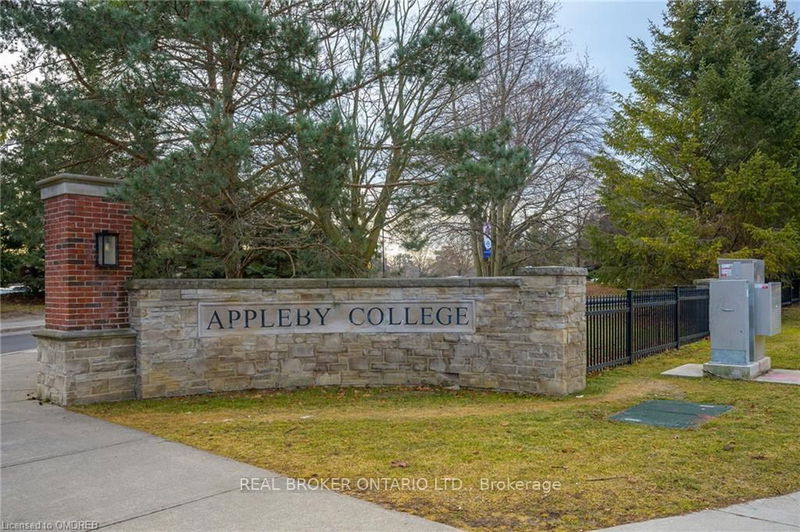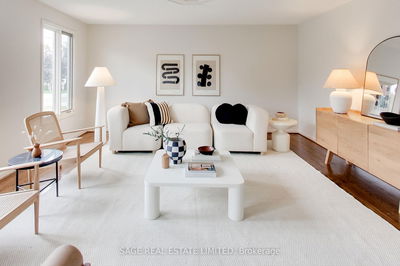Absolutely stunning custom home in Prime South West Oakville Nestled in one of Oakville's most coveted neighborhoods, this 3 +1 bedroom fully renovated home has a delightful modern farmhouse vibe along with an award-winning private backyard oasis. Walking distance to premier schools, recreational facilities, and downtown Oakville. Key Features: 1. Charming Bedrooms: Upstairs, the home boasts three generously sized bedrooms. Featuring 10-foot vaulted ceilings and dormer windows, each bedroom offers a cozy retreat. The primary bedroom features a large sitting room and showcases a Juliet balcony overlooking the saltwater pool. 2. Spa-Like Primary Bathroom: A sanctuary of relaxation, featuring a deep soaker tub, dual quartz top vanities and modern fixtures. 3. Thoughtfully Designed Main Floor: The main floor has been completely remodeled with custom cabinetry and 2 gas fireplaces creating a welcoming atmosphere for gatherings and relaxation. The great room features garden doors that open to the meticulously landscaped outdoor living area, seamlessly blending indoor and outdoor. 4. Outdoor Oasis: Step outside and discover an award-winning private sanctuary. Custom stone work, multiple seating areas, and 2 beautiful pergolas provide the perfect setting for entertaining guests. The saltwater pool, with a triple waterfall and hot tub, is surrounded by lush landscaping, offering a peaceful retreat right at home. 5. Additional Amenities: This home also features a detached two-car garage, a thoughtfully designed side entrance/mudroom, a main floor office/den for remote work, and a finished basement with a large rec room, ample storage, a mechanical room and a full bathroom. Location: Situated in the heart of South West Oakville, this home offers easy access to top-rated schools, recreational facilities, shopping, dining, and downtown amenities. Enjoy the convenience of urban living, surrounded by the tranquility of a suburban oasis. Schedule a showing today.
Property Features
- Date Listed: Thursday, April 11, 2024
- Virtual Tour: View Virtual Tour for 489 Rebecca Street
- City: Oakville
- Neighborhood: Bronte East
- Major Intersection: 4th Line & Rebecca
- Full Address: 489 Rebecca Street, Oakville, L6K 1K8, Ontario, Canada
- Kitchen: Main
- Living Room: Main
- Family Room: Main
- Listing Brokerage: Real Broker Ontario Ltd. - Disclaimer: The information contained in this listing has not been verified by Real Broker Ontario Ltd. and should be verified by the buyer.

