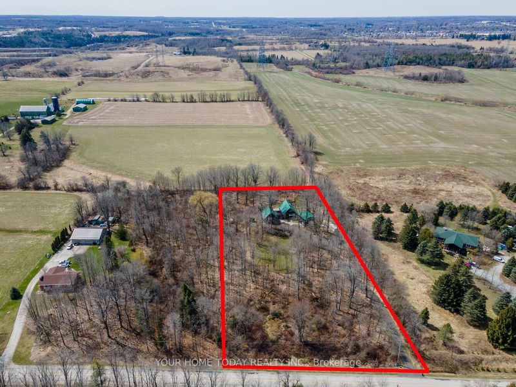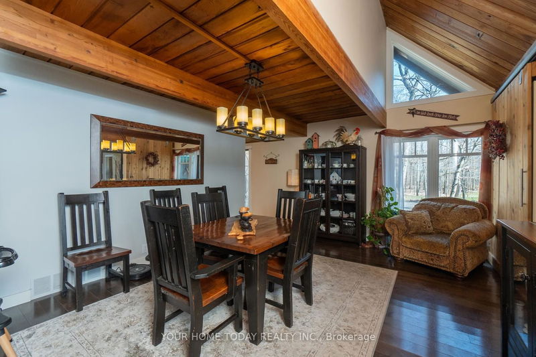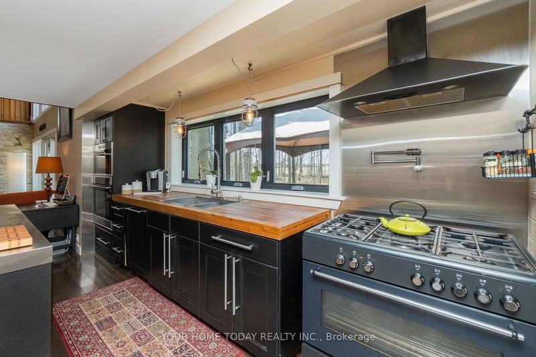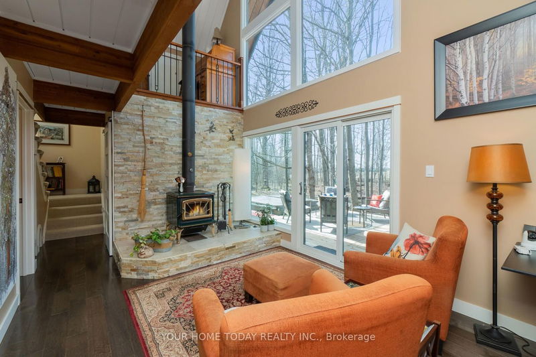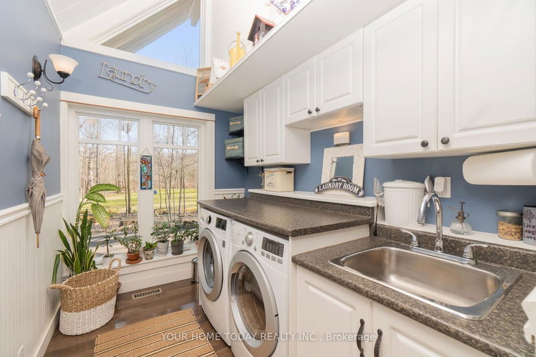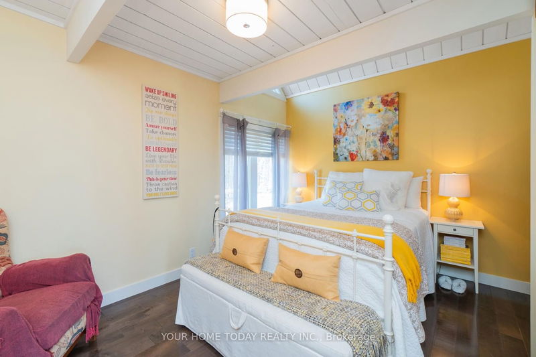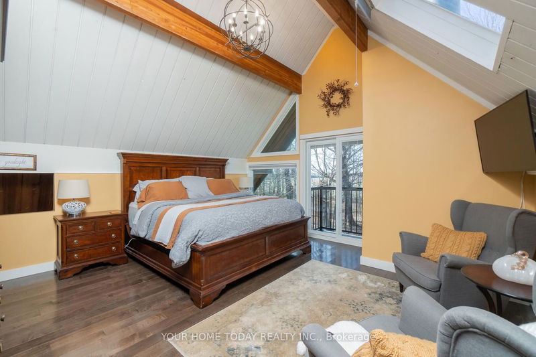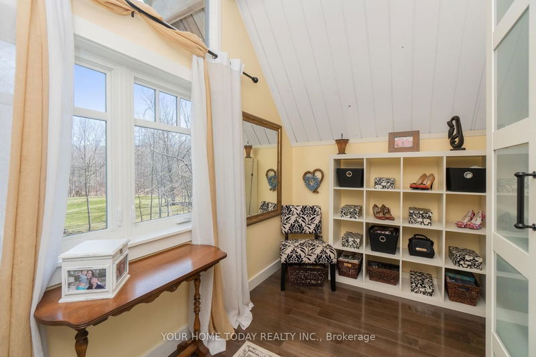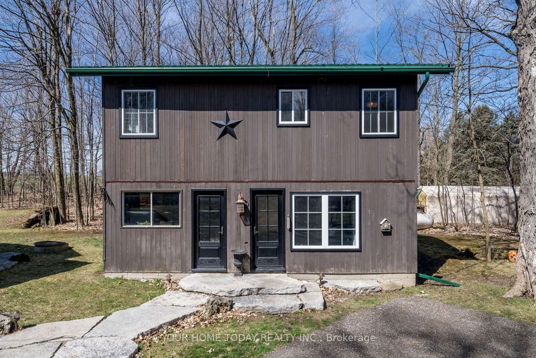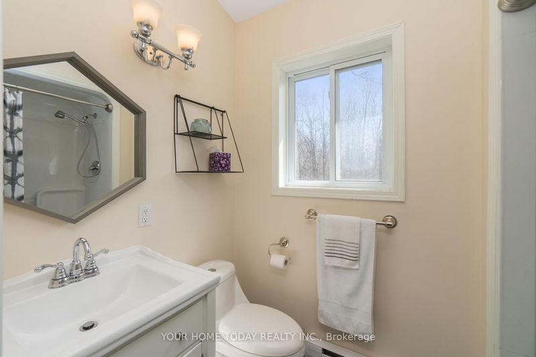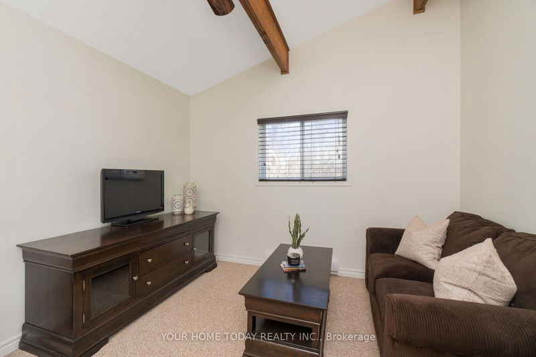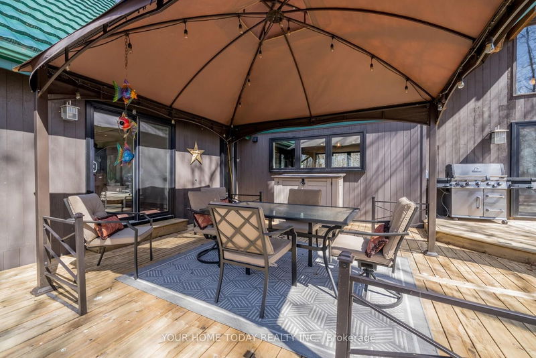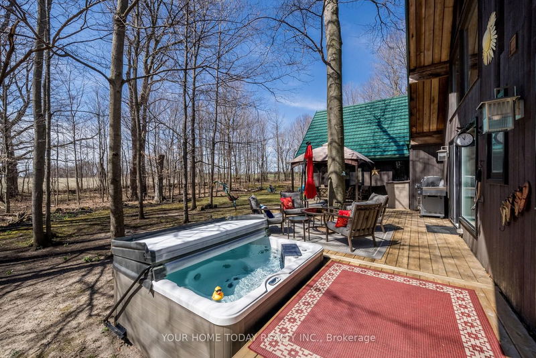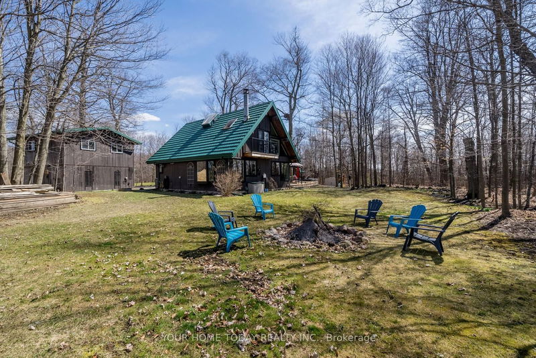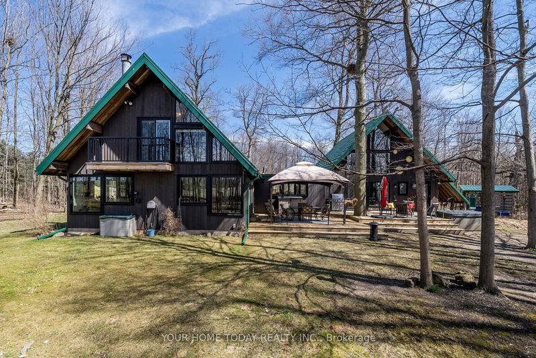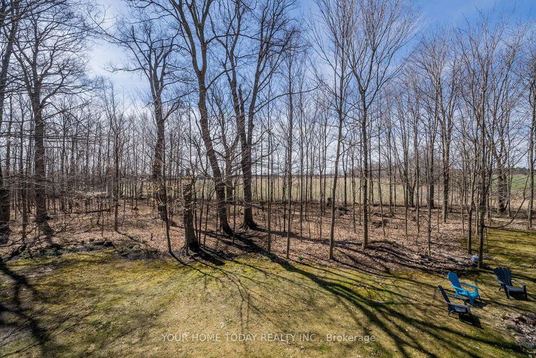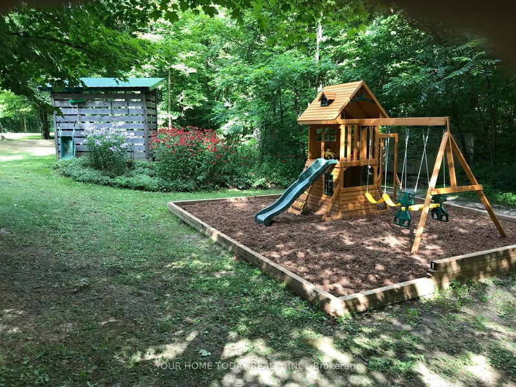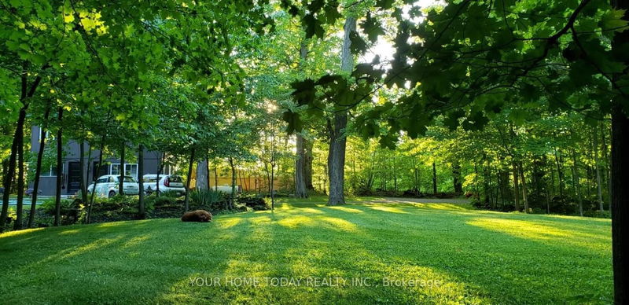Breathtaking setting on 2.9 secluded acres w/Mother Nature as your neighbour! Well set back from the road this one-of-a-kind home has been finished inside & out w/attention to detail & a designer flair. Gorgeous landscaping w/extensive stone work & a covered porch welcome you into this unique home boasting a mix of country charm & elegance. The main level offers spacious sun-filled principal rooms, bedroom, lux 3-pc bthrm & laundry room. The chef inspired kitchen enjoys an island with SS counter & brkfst bar, B/I ovens, integrated dishwasher, gas stove & W/I pantry. The adjoining family room boast soaring ceilings & windows, a cozy wood stove & W/O to large multi-level deck, hot tub & stunning views over your own little piece of paradise! A spacious living room with W/O adds to the enjoyment. The upper level offers a primary suite w/exclusive access complete with W/I closet, dressing room & 5 pc bthrm. An addl bedroom & office area are accessed by a 2nd staircase.
Property Features
- Date Listed: Thursday, April 11, 2024
- Virtual Tour: View Virtual Tour for 12998 Fifth Line
- City: Halton Hills
- Neighborhood: Georgetown
- Major Intersection: Fifth Line And 22nd Sideroad
- Full Address: 12998 Fifth Line, Halton Hills, L0P 1H0, Ontario, Canada
- Living Room: Broadloom, Coffered Ceiling, Large Window
- Kitchen: Hardwood Floor, Centre Island, Pantry
- Family Room: Hardwood Floor, Wood Stove, Walk-Out
- Listing Brokerage: Your Home Today Realty Inc. - Disclaimer: The information contained in this listing has not been verified by Your Home Today Realty Inc. and should be verified by the buyer.


