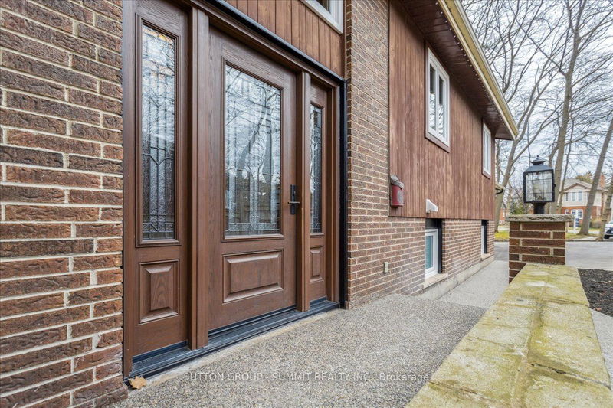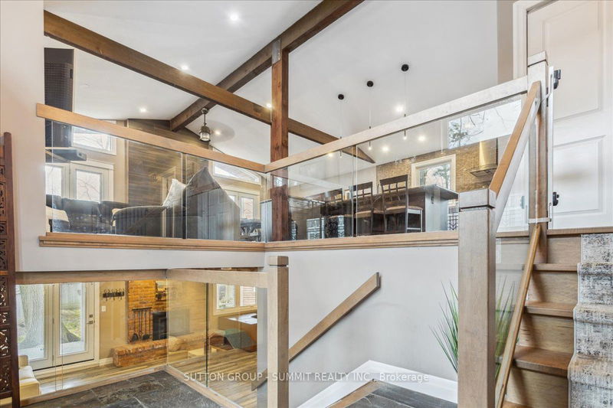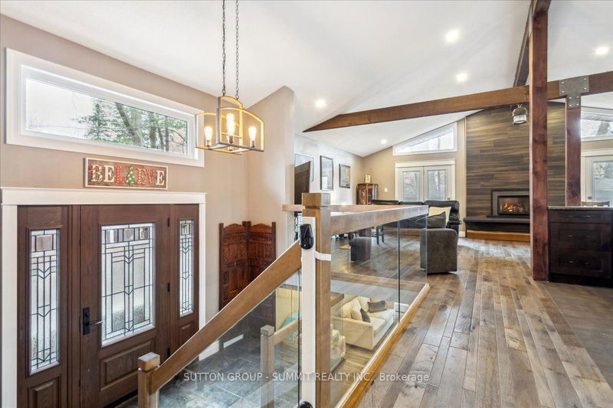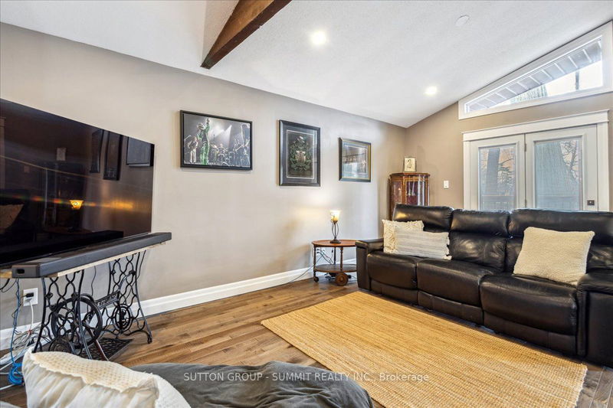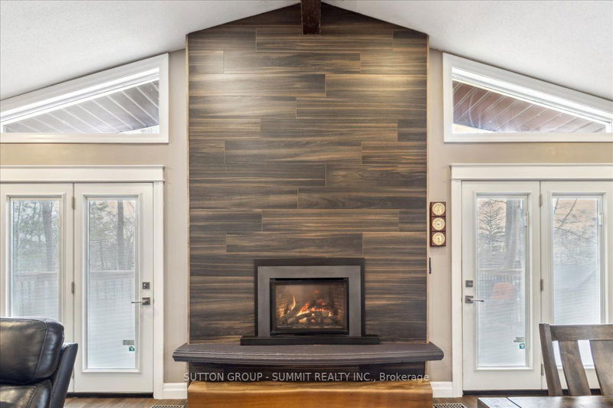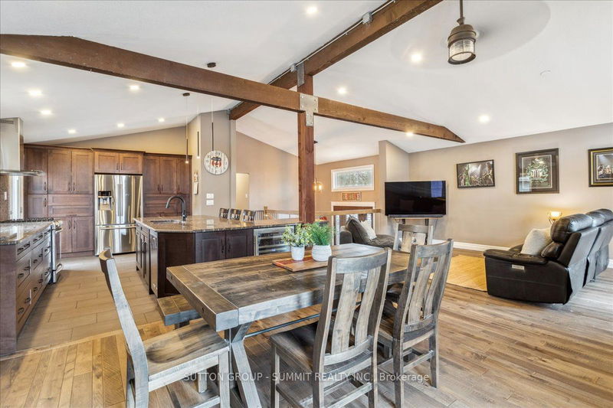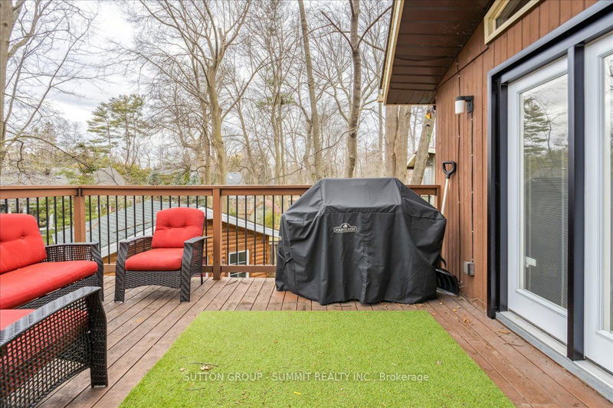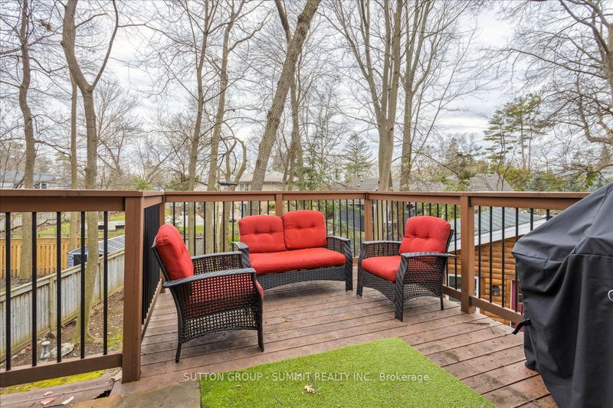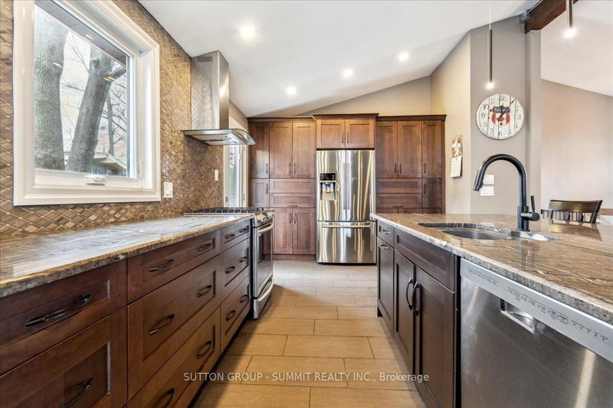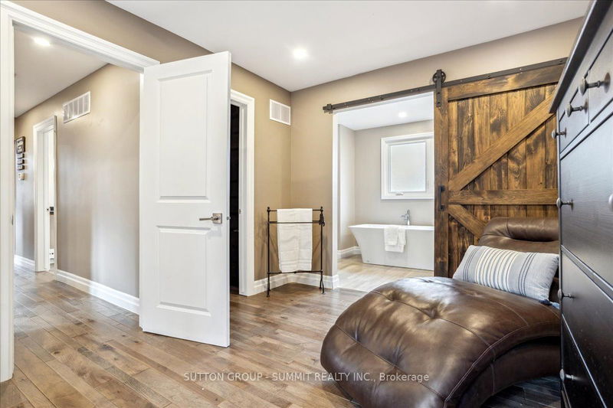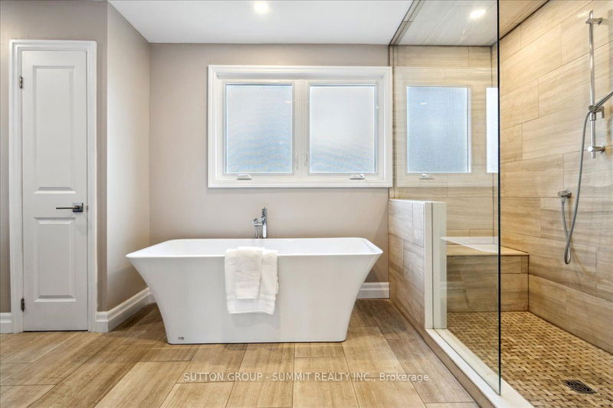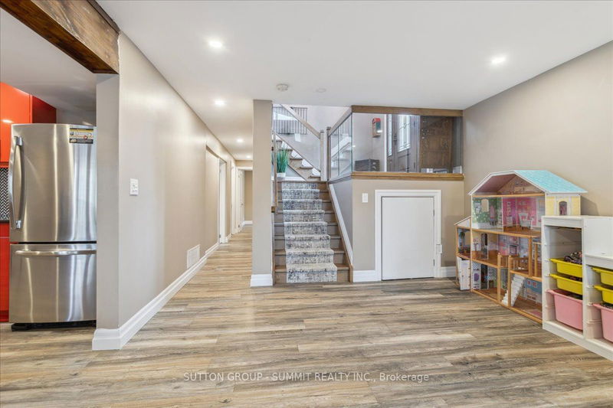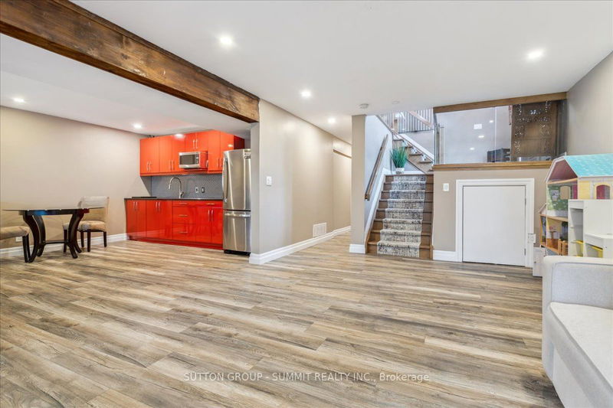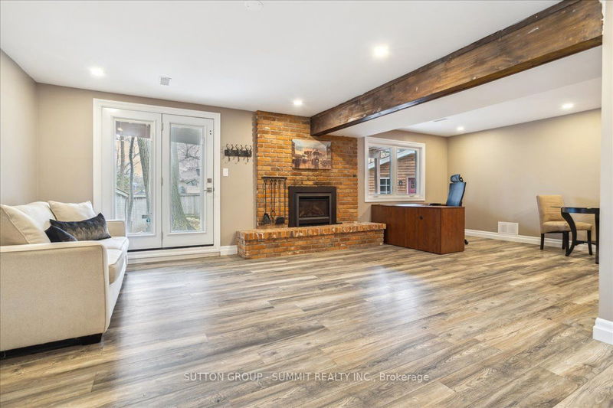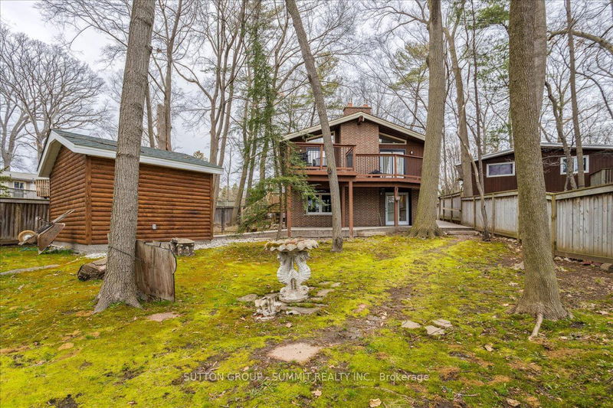Situated on a 60ft x 183ft lot in South Alerdershot, this raised ranch style home offers a Muskoka-like setting and is just minutes away from downtown Burlington and the lake. Step inside to discover the open concept main living area which showcases vaulted ceilings, hardwood flooring, and a walk-out to the back deck. The primary bedroom is complete with a walk-in closet and a stunning 5-piece ensuite, which features heated floors, a freestanding tub and a glass shower. The main level also contains another bedroom and 4-piece bathroom. The spacious lower level boasts a large family room with a wet bar and a walkout to the backyard. Throughout the rest of the lower level you will find 2 additional bedrooms, each with their own ensuite bathroom. This gorgeous property backs onto a creek and is surrounded by nature and mature trees. An 11ft x 15ft shed in the backyard provides a versatile space for hobbies or projects and contains heat and electricity.
Property Features
- Date Listed: Thursday, April 11, 2024
- Virtual Tour: View Virtual Tour for 760 King Road
- City: Burlington
- Neighborhood: LaSalle
- Major Intersection: Plains Rd E To King Rd
- Full Address: 760 King Road, Burlington, L7T 3K6, Ontario, Canada
- Kitchen: Vaulted Ceiling
- Living Room: Vaulted Ceiling, Fireplace, W/O To Deck
- Family Room: W/O To Patio, Fireplace
- Listing Brokerage: Sutton Group - Summit Realty Inc. - Disclaimer: The information contained in this listing has not been verified by Sutton Group - Summit Realty Inc. and should be verified by the buyer.


