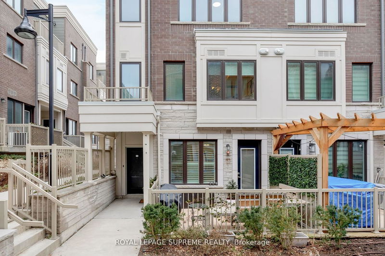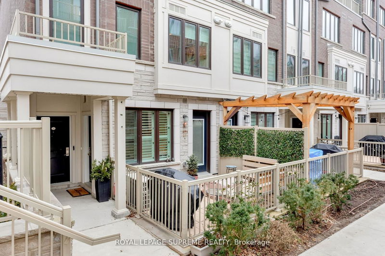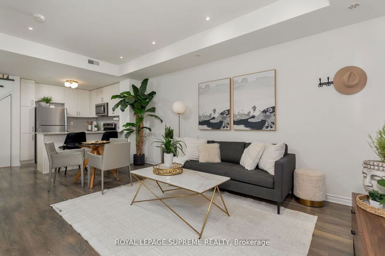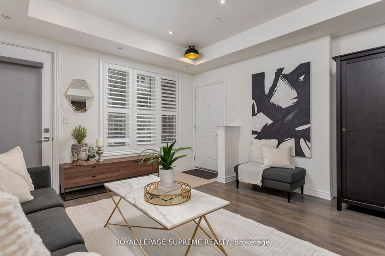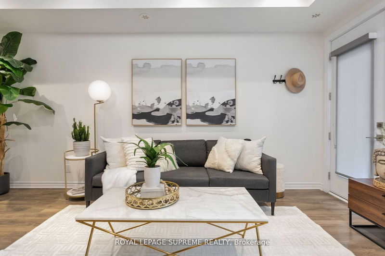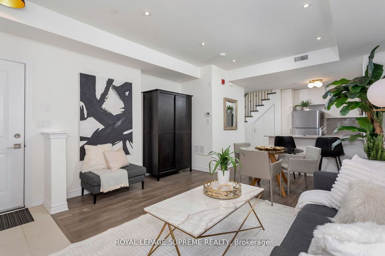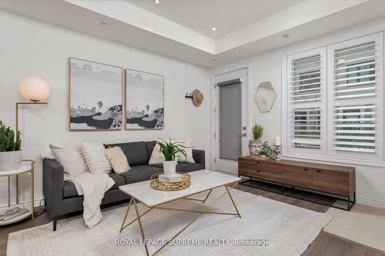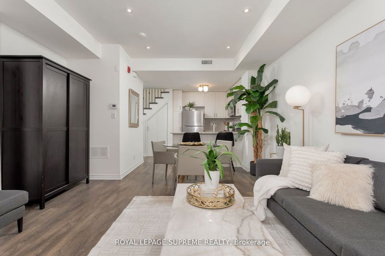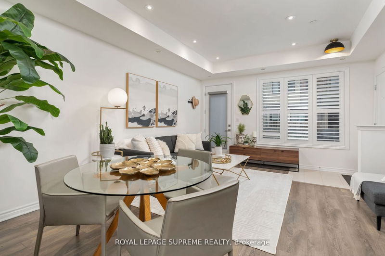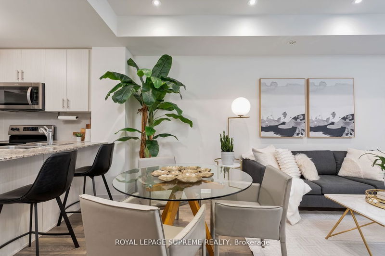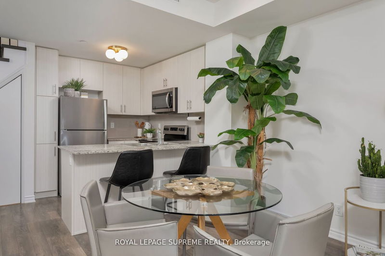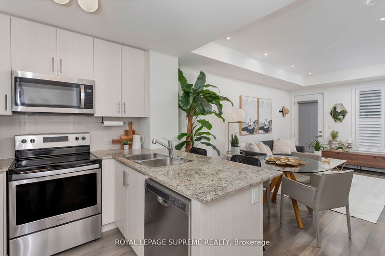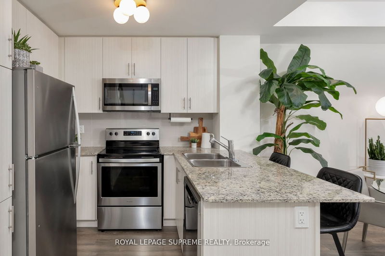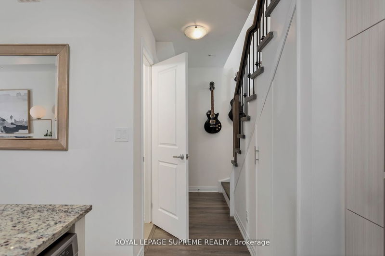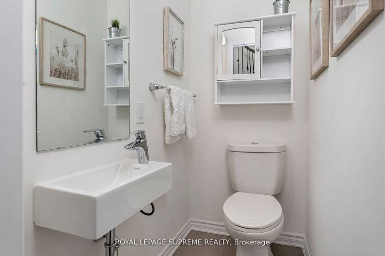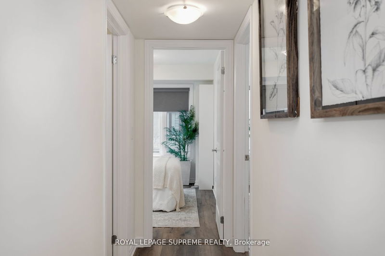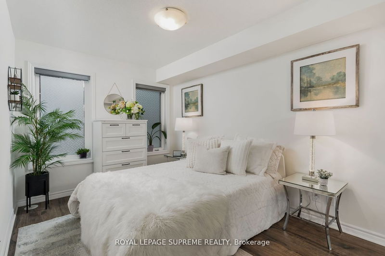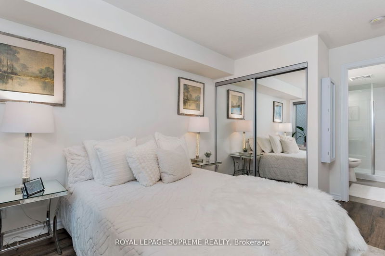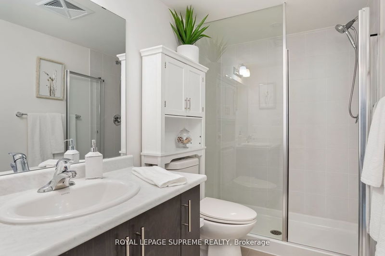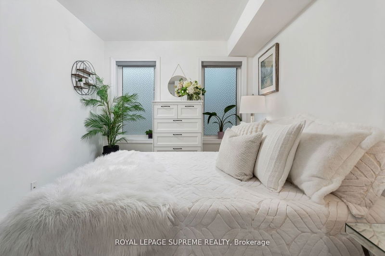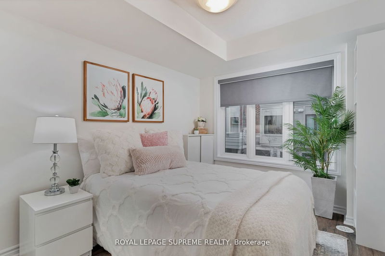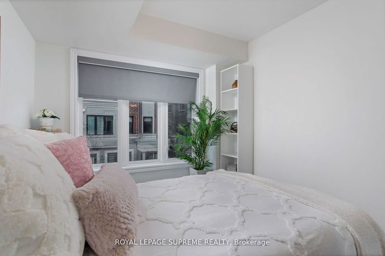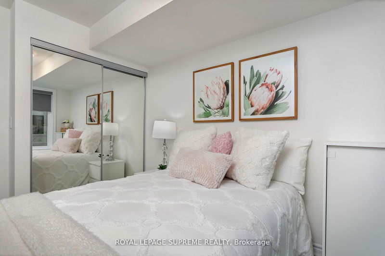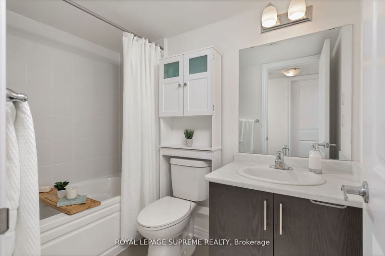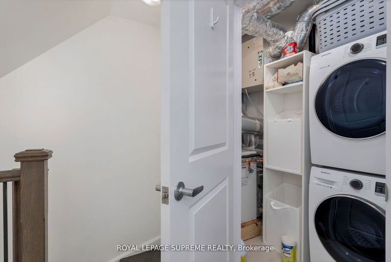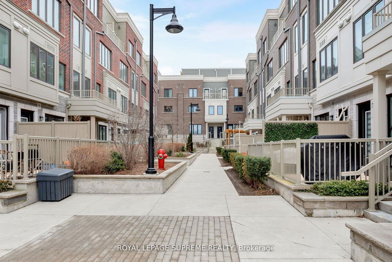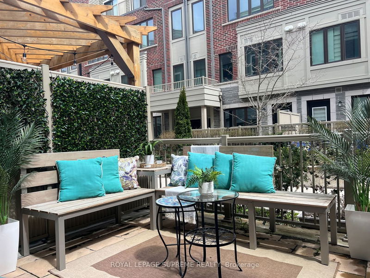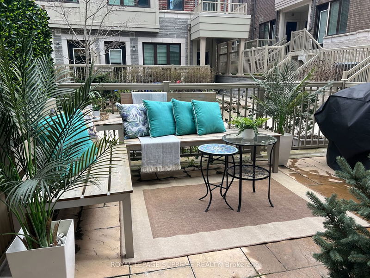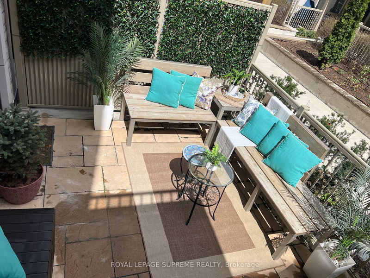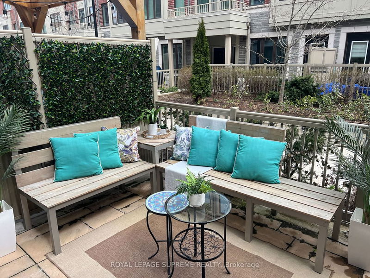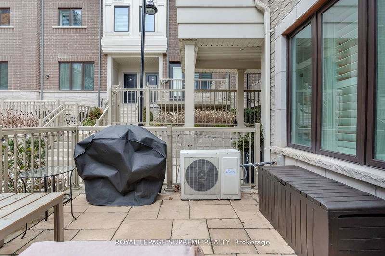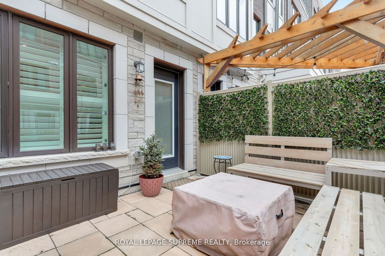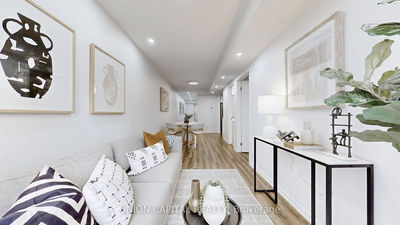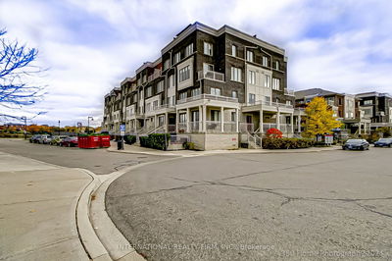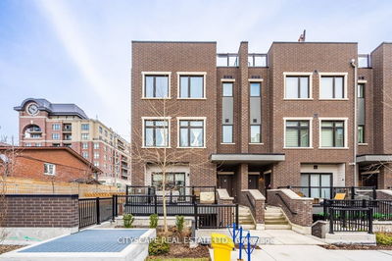Welcome to your new urban haven! Nestled in the heart of SouthWest Toronto, this (approx) 1000 sqft townhouse is a masterpiece of modern design, offering the perfect blend of style, functionality & location. Step into a spacious & airy open-concept layout that seamlessly connects the living, dining & kitchen areas. The design maximizes the use of every square foot, creating a contemporary & inviting atmosphere. The sleek & stylish kitchen is a chef's dream w/SS appliances, ample storage & a chic breakfast bar making it an ideal space for culinary creations & entertaining friends & family. The upper level provides 2 spacious bedrooms w/the primary bedroom offering a modern 3pc ensuite. Step outside to your private terrace, offering a perfect spot for morning coffees or evening relaxation. Experience the best of urban living with trendy shops, dining options & cultural attractions just moments away. A beautiful locale, just a short walk away from parks & picturesque Lake Ontario!
Property Features
- Date Listed: Thursday, April 11, 2024
- Virtual Tour: View Virtual Tour for 20-95 Eastwood Park Gardens
- City: Toronto
- Neighborhood: Long Branch
- Full Address: 20-95 Eastwood Park Gardens, Toronto, M8W 0B9, Ontario, Canada
- Living Room: Laminate, W/O To Terrace, Combined W/Dining
- Kitchen: Stainless Steel Appl, Breakfast Bar, Backsplash
- Listing Brokerage: Royal Lepage Supreme Realty - Disclaimer: The information contained in this listing has not been verified by Royal Lepage Supreme Realty and should be verified by the buyer.

