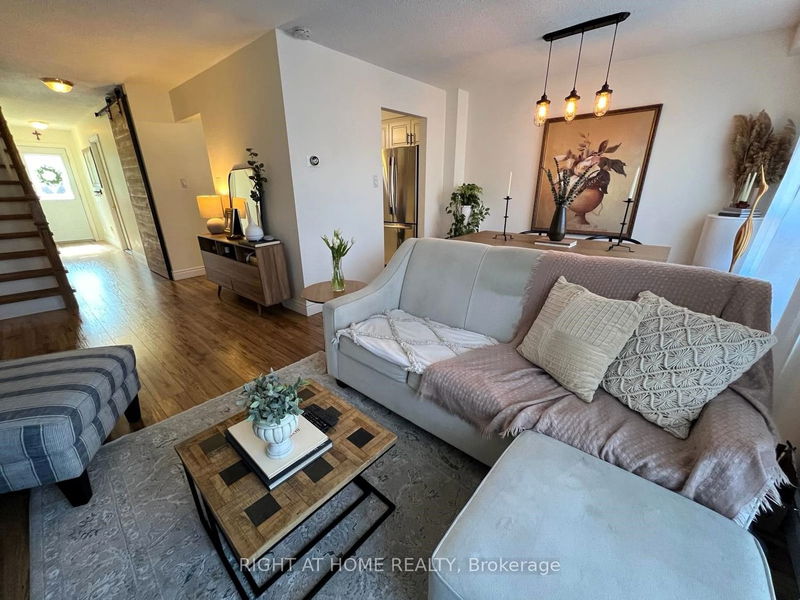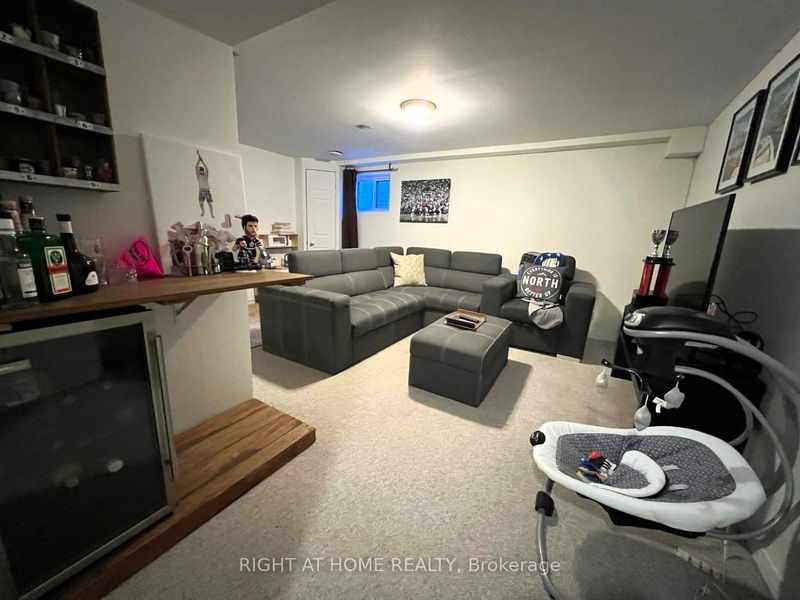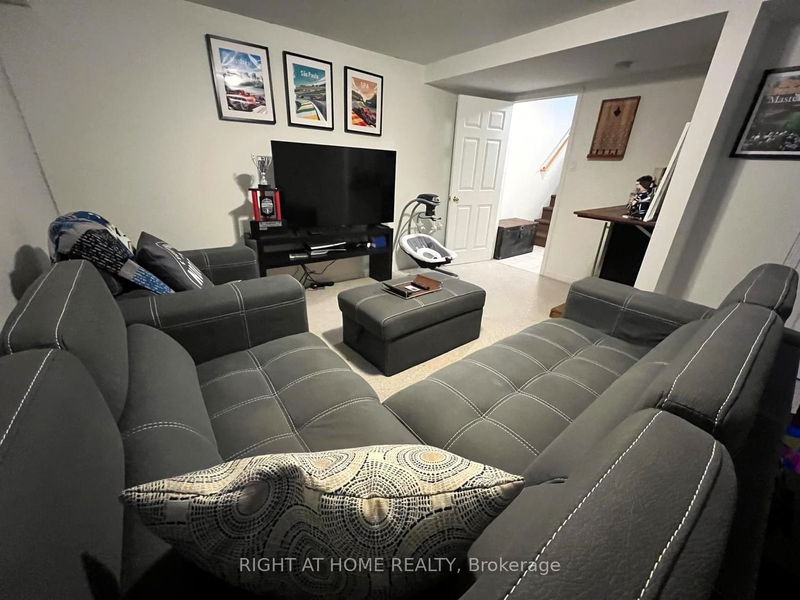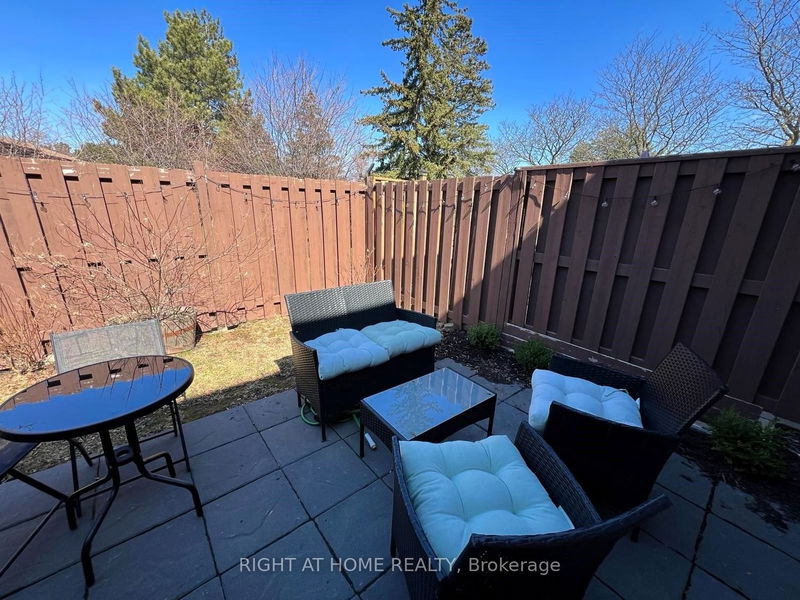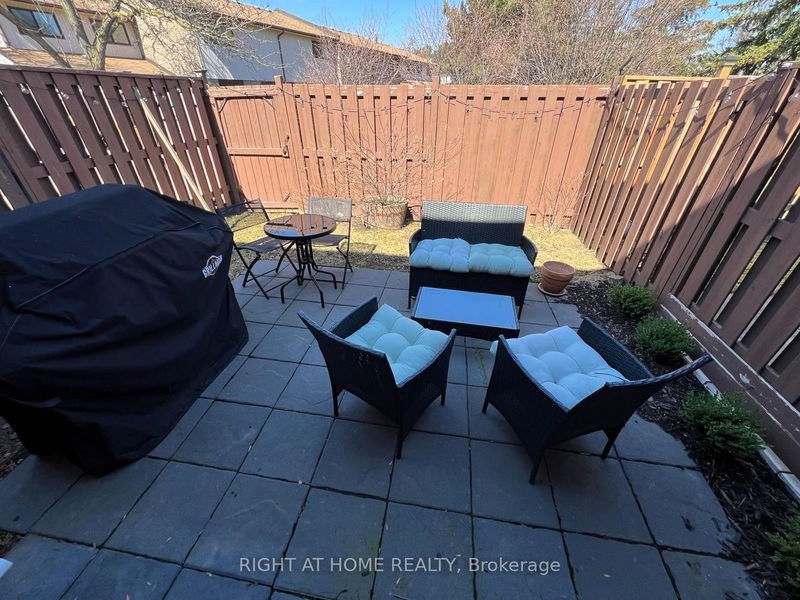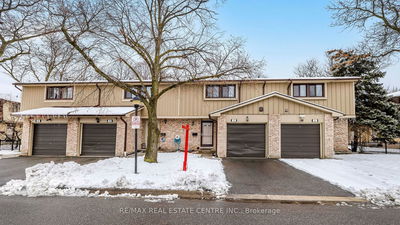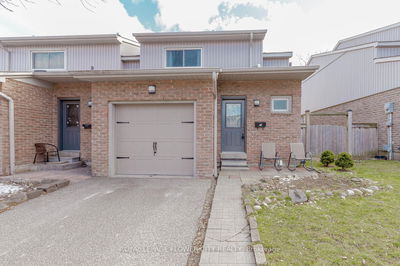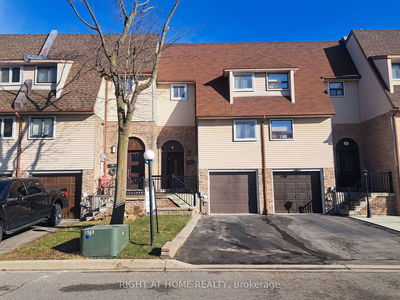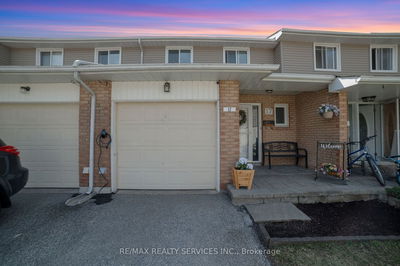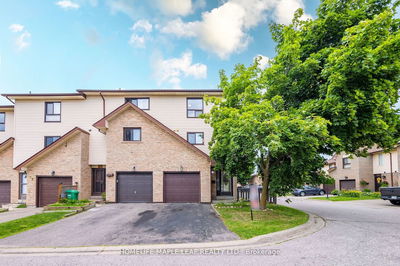Stunningly Upgraded Open Concept Layout => Immaculate & In Move-In Condition => Sought After Complex => Three Bedroom and Three Bathrooms => Upgraded Kitchen With Granite Countertop, Backsplash and Stainless Steel Appliances => Laminate Floors => Oak Staircase => Foyer Closet with Barn Door => Spacious Primary Bedroom with a Direct access to an upgraded 4 Piece Semi Ensuite Bathroom => Finished Basement With a 3 Piece Bathroom => Walkout from Living Room to A Completely Fenced Private Backyard => Direct Access from the Home into the Garage =>Townhome Backs onto Walking Trail => No Disappointments! => Close To Schools, Shopping, Public Transit & Easy Access To 410 Highway => Truly A 10+ Townhome
Property Features
- Date Listed: Friday, April 12, 2024
- City: Brampton
- Neighborhood: Brampton North
- Major Intersection: Centre St. & Kennedy Rd.
- Full Address: 104 Dawson Crescent, Brampton, L6V 3M6, Ontario, Canada
- Kitchen: Granite Counter, Stainless Steel Appl, Ceramic Floor
- Living Room: Open Concept, W/O To Patio, Laminate
- Listing Brokerage: Right At Home Realty - Disclaimer: The information contained in this listing has not been verified by Right At Home Realty and should be verified by the buyer.



