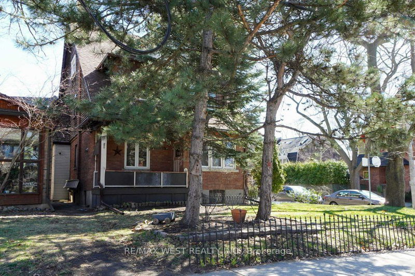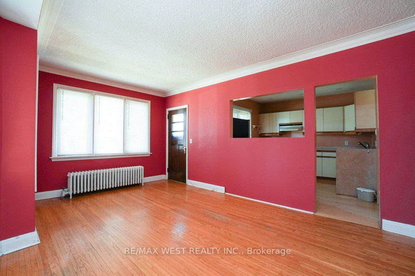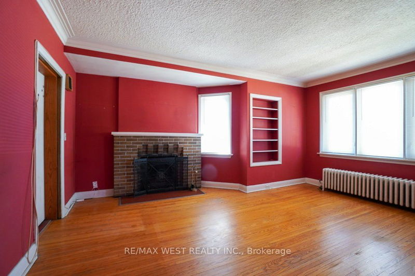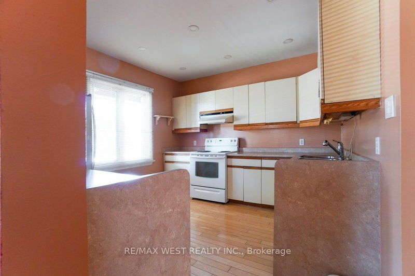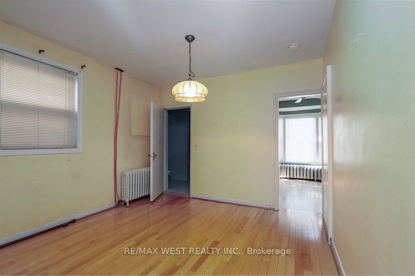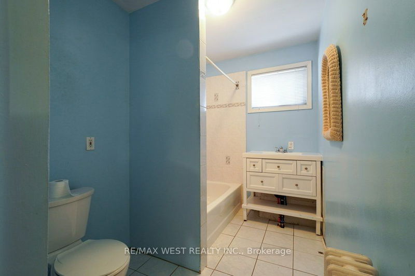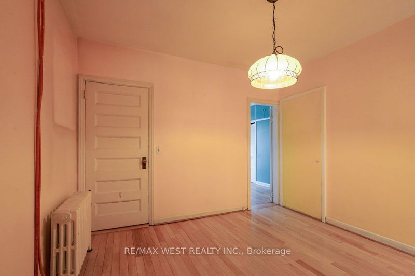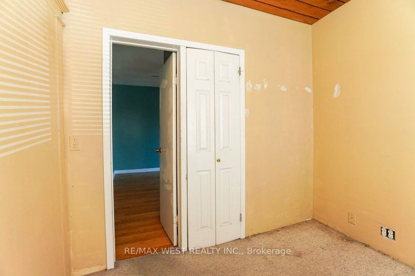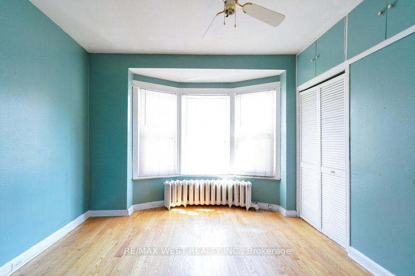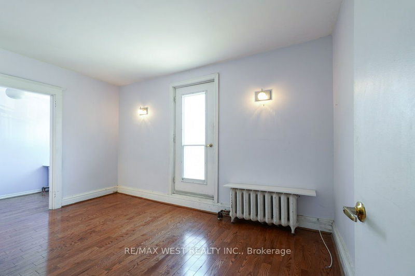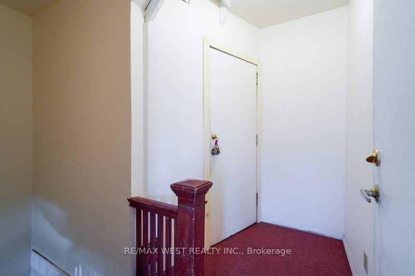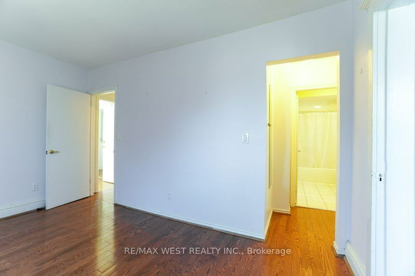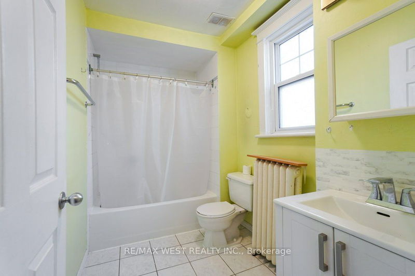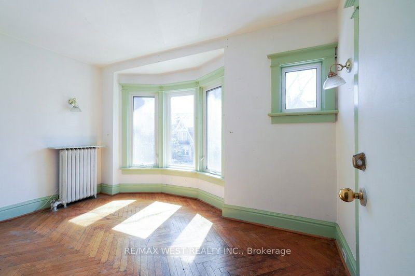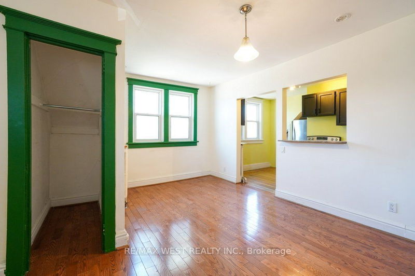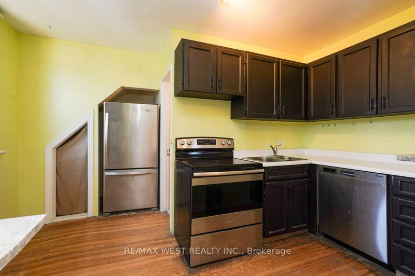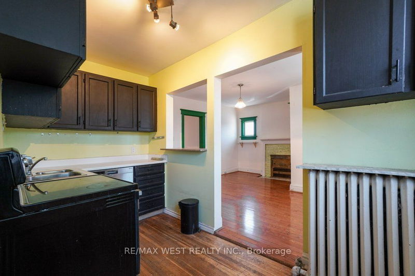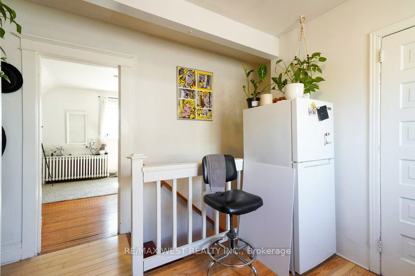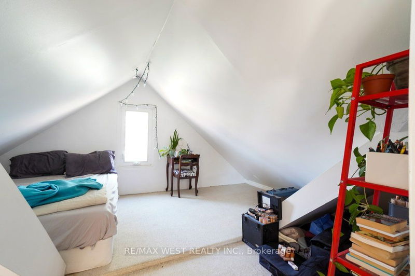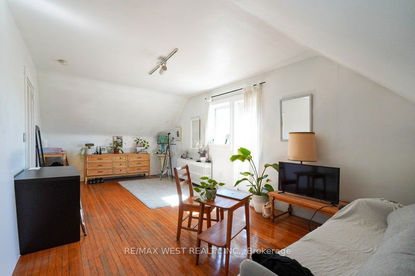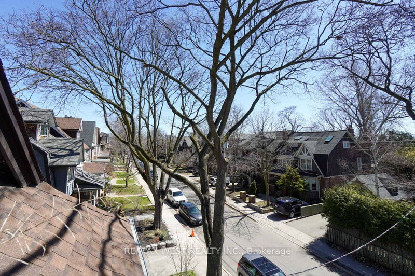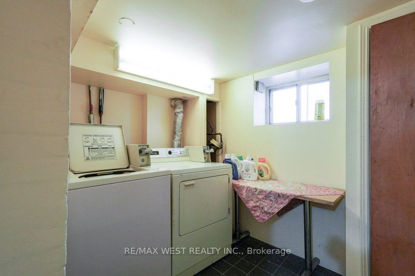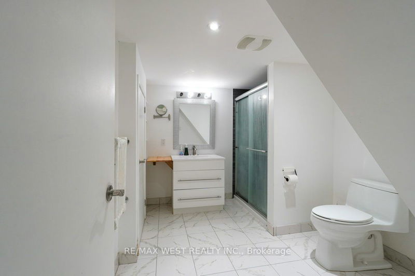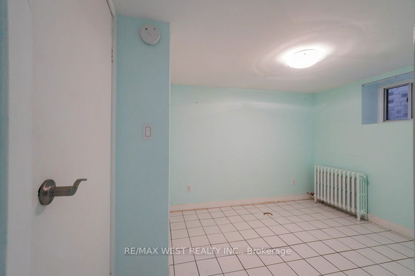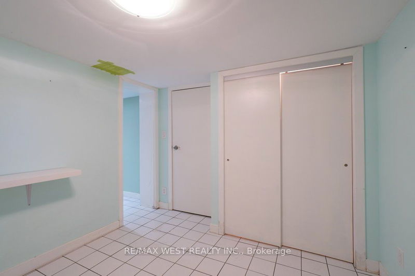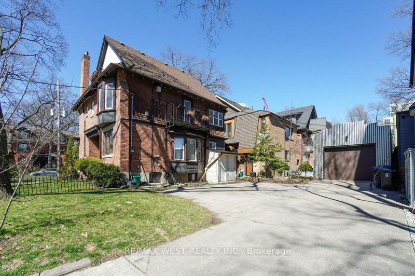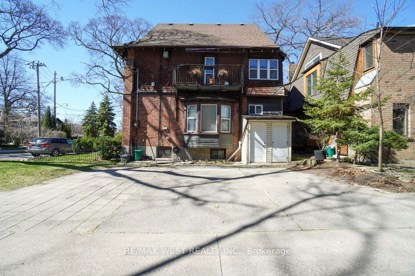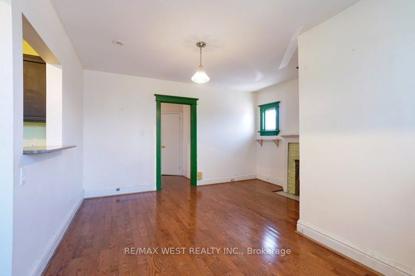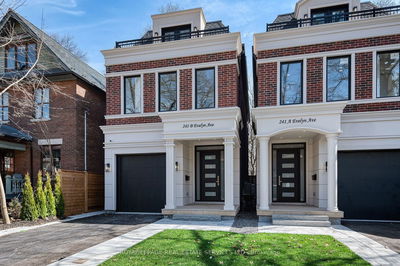"Shades of Eden Smith" Although not confirmed the home's bears features of the famed architect. Curb appeal distinguishes it from average homes in the area. Fabulous location among the grand homes of High Park. 3rd floor Br 3.50 x 3.55. Basement LR 3.33 x 3.23. Kit 4.80 x 2.34. Br 3.10 x 2.64. Note: The property was legally converted to a four dwelling building. It could be converted to single family.
Property Features
- Date Listed: Friday, April 12, 2024
- Virtual Tour: View Virtual Tour for 313 Indian Road
- City: Toronto
- Neighborhood: High Park-Swansea
- Major Intersection: Indian Road
- Full Address: 313 Indian Road, Toronto, M6R 2X9, Ontario, Canada
- Kitchen: Main
- Living Room: 2nd
- Kitchen: 2nd
- Living Room: 3rd
- Kitchen: 3rd
- Listing Brokerage: Re/Max West Realty Inc. - Disclaimer: The information contained in this listing has not been verified by Re/Max West Realty Inc. and should be verified by the buyer.


