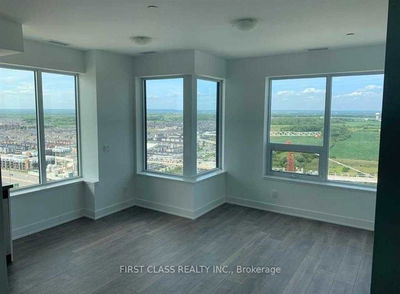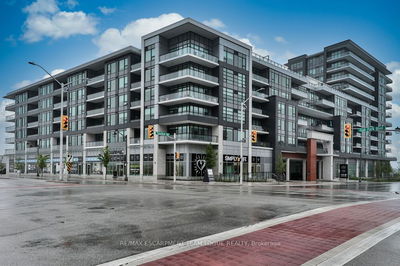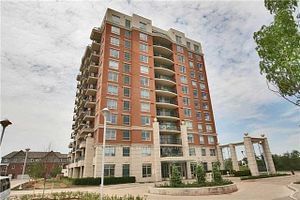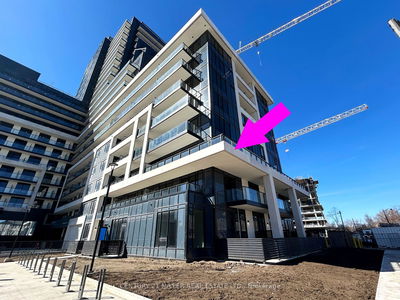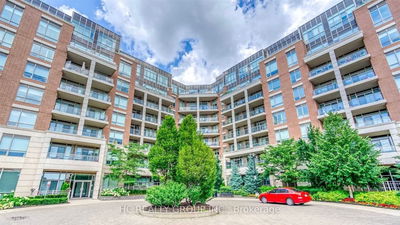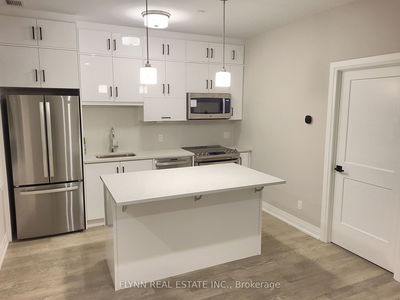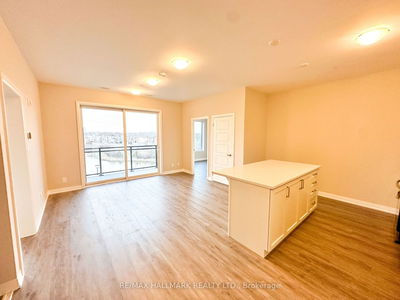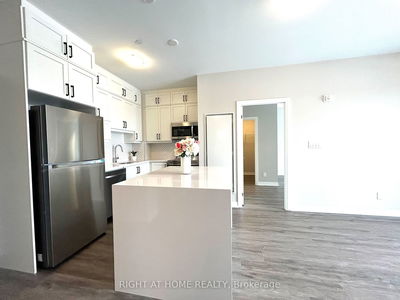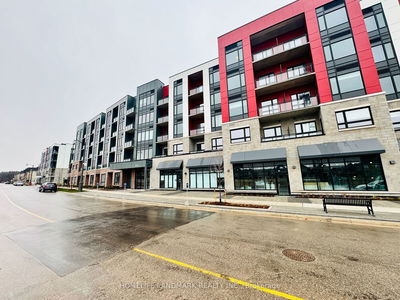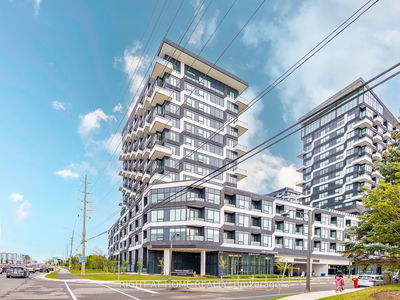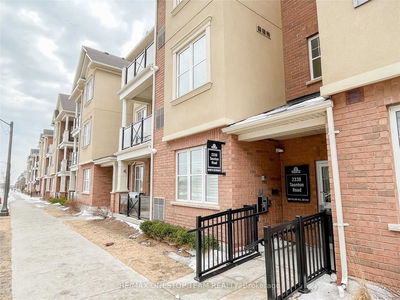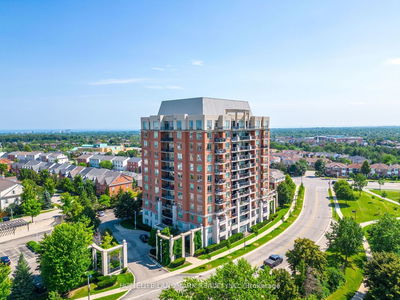Welcome to this modern unit in the prestigious Oakville Community, nestled in the vibrant Trafalgar & Dundas area! This new building offers a luxurious lifestyle with its thoughtfully designed 2-bdrm, 2-bathroom units. As you step inside, you're greeted by an open-concept layout that seamlessly integrates the living, dining, and kitchen areas, creating a spacious and inviting ambiance. The kitchen features, modern cabinets with sleek finishes, a flush sink & a cooktop, all elegantly designed for both style and functionality. Large windows flood the space with natural light, offering views of the surrounding neighborhood. The primary bedroom boasts a walk-in closet and 3 pcs ensuite bathroom for your comfort & convenience. This unit also includes 1 parking & 1 locker for your belongings. Steps To All Amenities, Restaurants, Entertainment, Shops, Grocery Stores, Parks & Trails, Oakville Hospital, Public Transit, Highways, Go Train & More!
Property Features
- Date Listed: Friday, April 12, 2024
- City: Oakville
- Neighborhood: Uptown Core
- Major Intersection: Dundas & Trafalgar
- Full Address: 1304-2481 Taunton Road, Oakville, L6H 3R7, Ontario, Canada
- Kitchen: Quartz Counter, B/I Appliances
- Living Room: Laminate, W/O To Balcony, Combined W/Dining
- Listing Brokerage: International Realty Firm, Inc. - Disclaimer: The information contained in this listing has not been verified by International Realty Firm, Inc. and should be verified by the buyer.




















