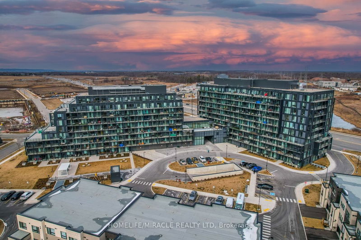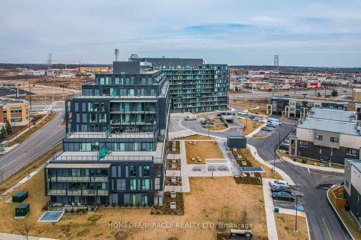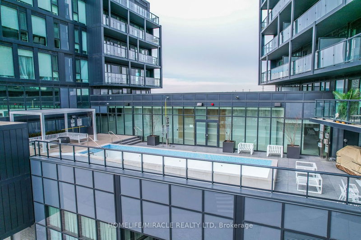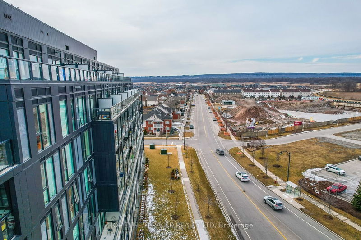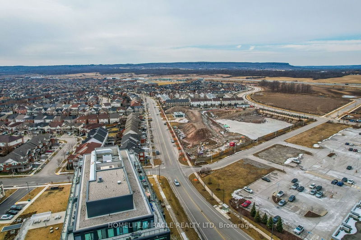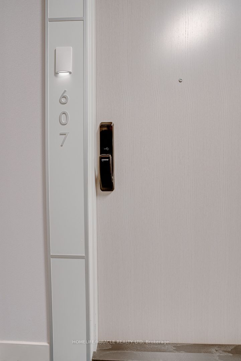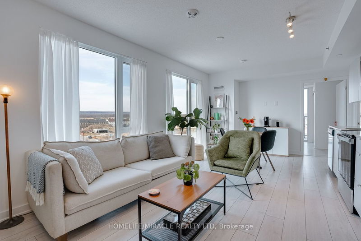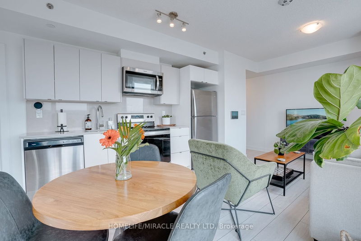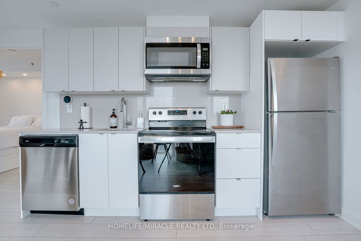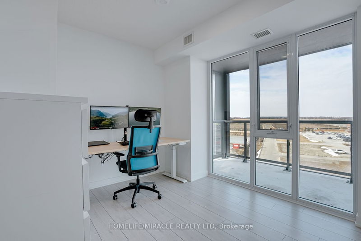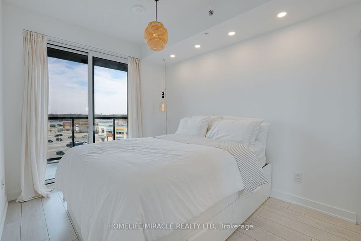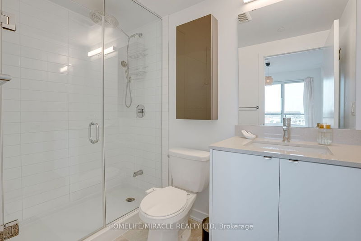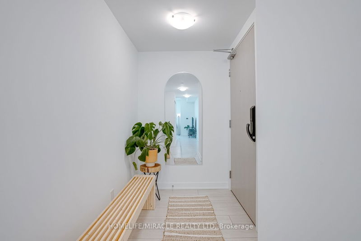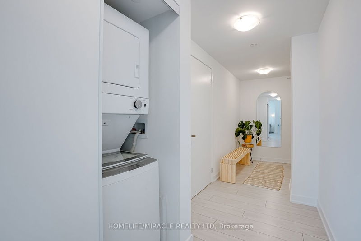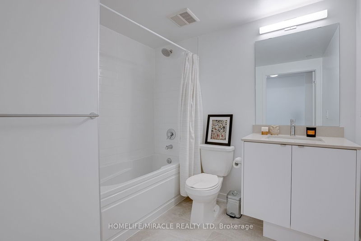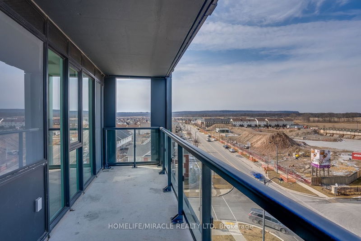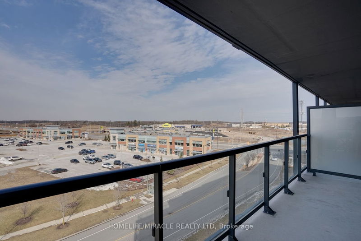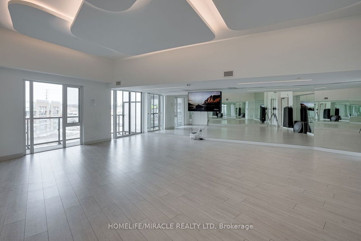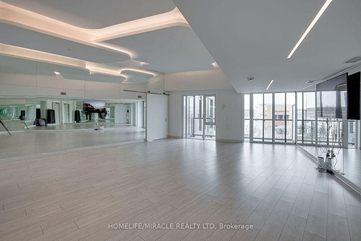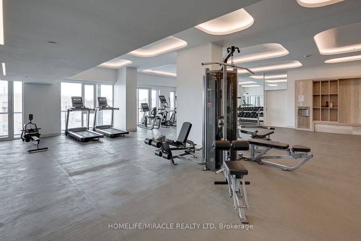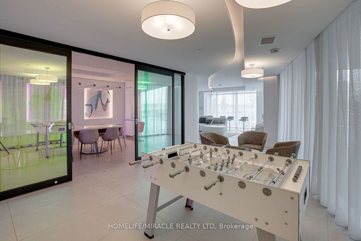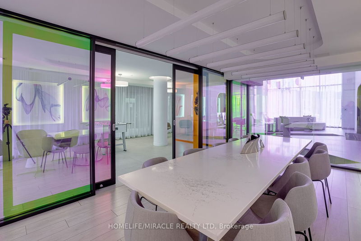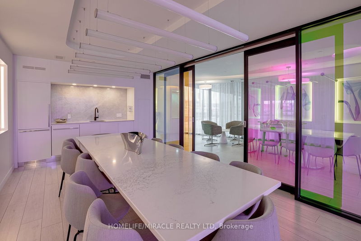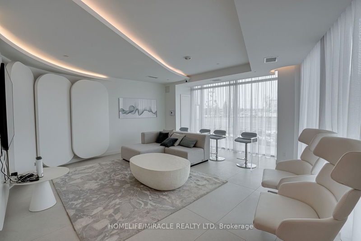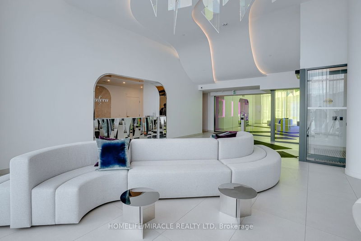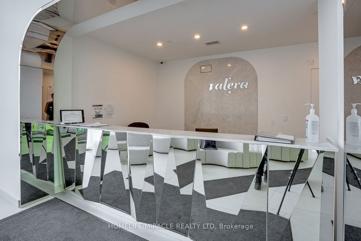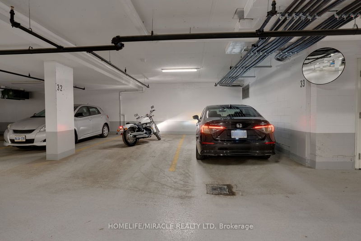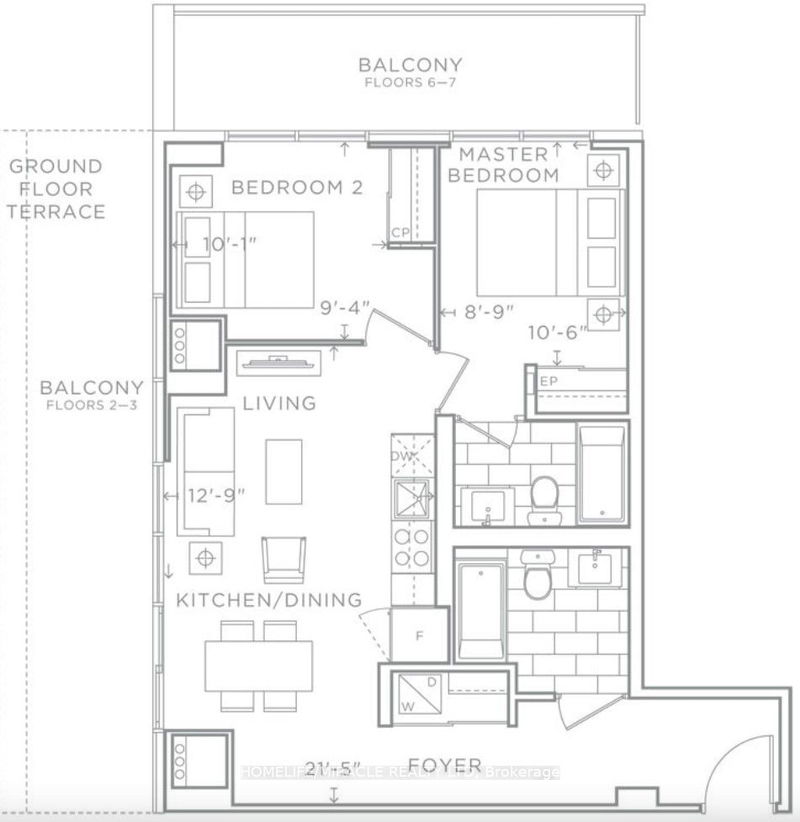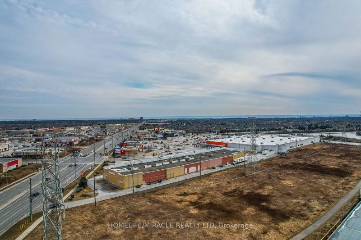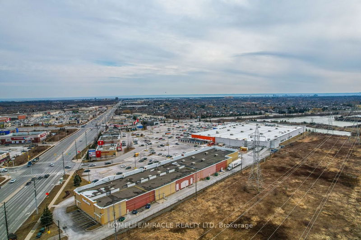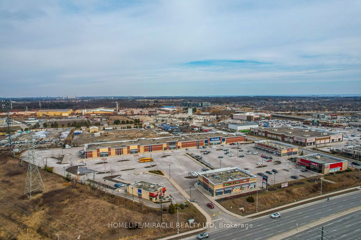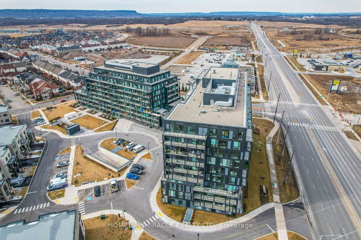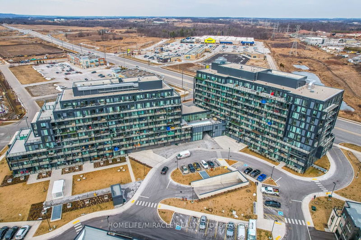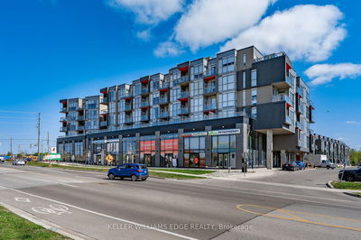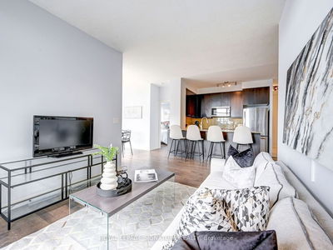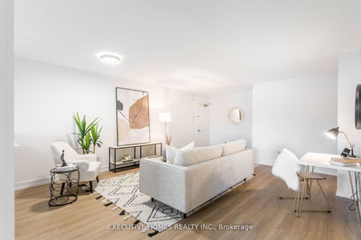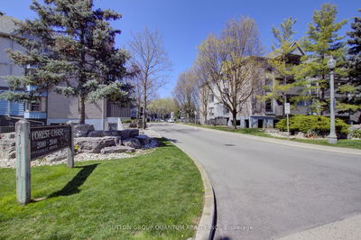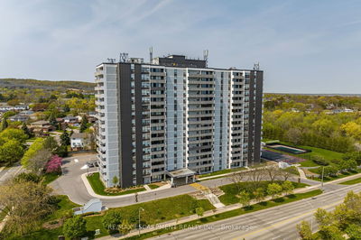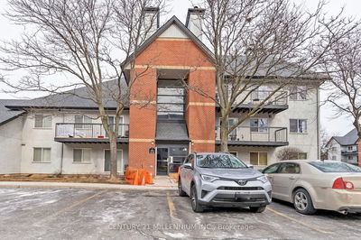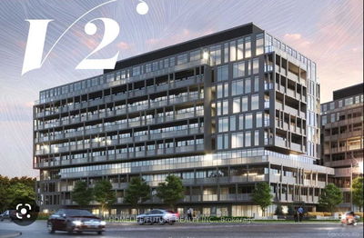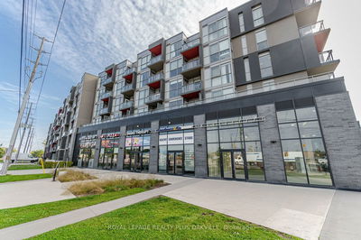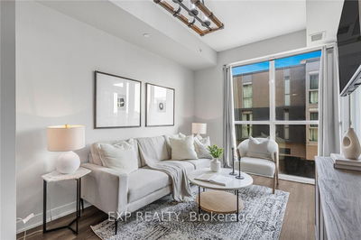Welcome to Valera Condo A607. This corner west-facing unit features 2 bedrooms, 2 baths, 2 premium P1 parking spaces side by side, and a locker on the ground floor. Enjoy ample natural light through the floor-to-ceiling windows, 9 Foot Ceiling, offering beautiful views of the escarpment and stunning sunsets. With a total living space of 883 square feet, including 756 square feet indoors and a 127 square foot balcony, this condo offers a spacious and bright environment. The unit boasts newer, modern finishes with over $40,000 in upgrades, including a shower in the master suite bathroom, Pot Lights in the bedrooms, mirrored closet doors, Quartz backsplash, and a microwave over the stove. The kitchen features Whirlpool stainless steel appliances. Both bedrooms comfortably accommodate queen-sized beds. Smart features allow keyless access to the home and amenities, as well as temperature control from anywhere via smart thermostats. Enjoy hotel-like amenities, including a rooftop pool, gym, BBQ area, sauna & steam room, party/meeting room, and 24-hour security. Ideally located near high-ranking schools, shopping/restaurants, public transit, and easy access to Highway 407 & QEW, this condo offers a convenient and luxurious lifestyle.
Property Features
- Date Listed: Sunday, April 14, 2024
- City: Burlington
- Neighborhood: Alton
- Major Intersection: Dundas/ Appleby Line
- Full Address: A607-3210 Dakota Common, Burlington, L7M 2A6, Ontario, Canada
- Kitchen: Flat
- Living Room: Flat
- Listing Brokerage: Homelife/Miracle Realty Ltd - Disclaimer: The information contained in this listing has not been verified by Homelife/Miracle Realty Ltd and should be verified by the buyer.

