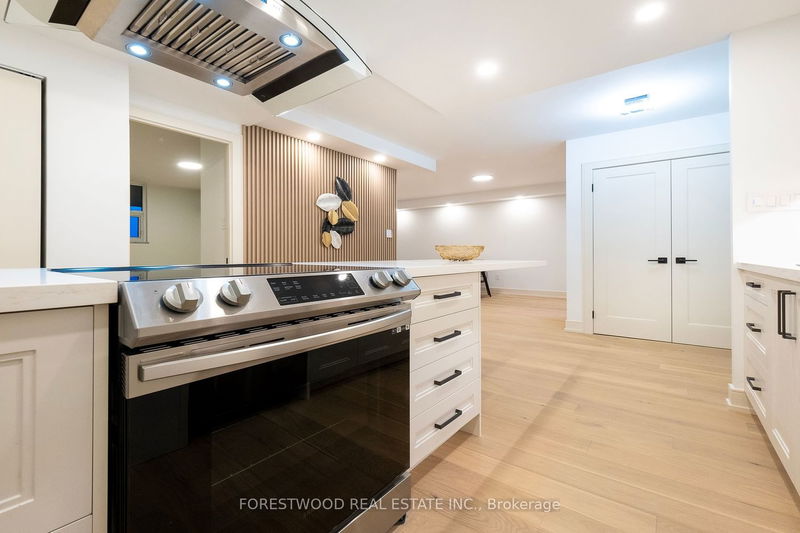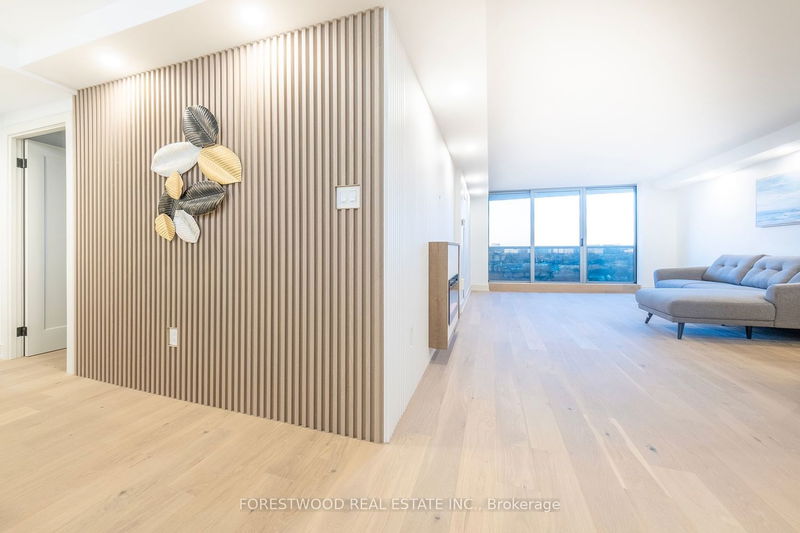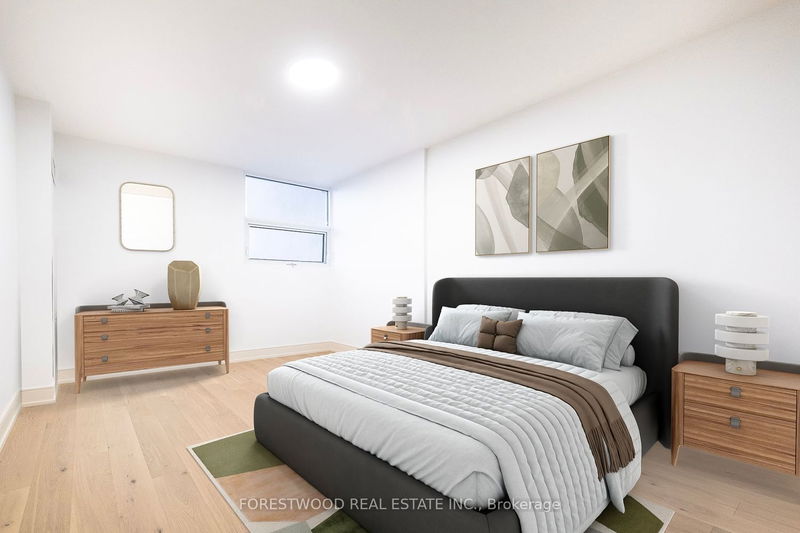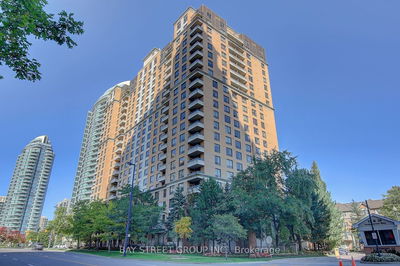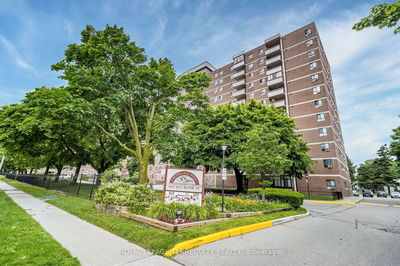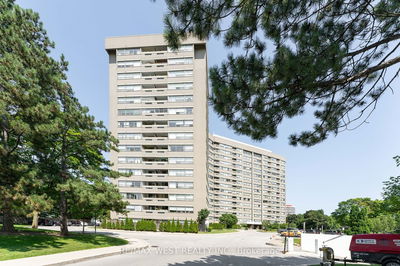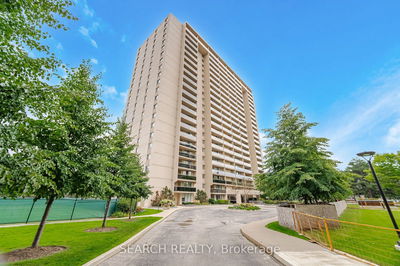Truly Breathtaking Masterpiece With Designer Finishes and Upgrades! This Luxurious and Elegant 3-Bedroom Condo Features Ultra Luxury Living and Breathtaking Panoramic Views of Downtown Toronto & Lake Ontario. Standing At The Peak Of Luxury, this Incredible Residence was custom designed with incredible details including: *Top of the Line Flooring, Pot Lights, Designer Light Fixtures, Exquisite Bathroom Fixtures and Only The Finest Materials and Craftsmanship. Lavished With: *Open Concept Living & Dining with a W/O to a Huge Balcony, *Modern Kitchen with Exquisite Stainless Appliances, Breakfast Bar, Designer Quartz Countertops and Pantry. *Private Office/Den with Double Glass Doors, *Oversized Bedrooms with Closet Organizers, *Primary bedroom boasts a walk-in closet an ensuite bath with a glass shower and vanity. *The main bathroom provides a unique porcelain feature wall with a niche, soaker tub and a custom vanity with a quartz countertop. The Finest Craftsmanship, & Impeccable Details Are The Hallmarks Of This Luxurious Residence. Start Living The Dream and Enjoy Your Elevated Lifestyle In This Exemplary Suite with Incredible Amenities!
Property Features
- Date Listed: Sunday, April 14, 2024
- Virtual Tour: View Virtual Tour for 1604-299 Mill Road
- City: Toronto
- Neighborhood: Markland Wood
- Full Address: 1604-299 Mill Road, Toronto, M9C 4V9, Ontario, Canada
- Living Room: Hardwood Floor, Electric Fireplace, W/O To Balcony
- Kitchen: Modern Kitchen, Quartz Counter, Pantry
- Listing Brokerage: Forestwood Real Estate Inc. - Disclaimer: The information contained in this listing has not been verified by Forestwood Real Estate Inc. and should be verified by the buyer.










