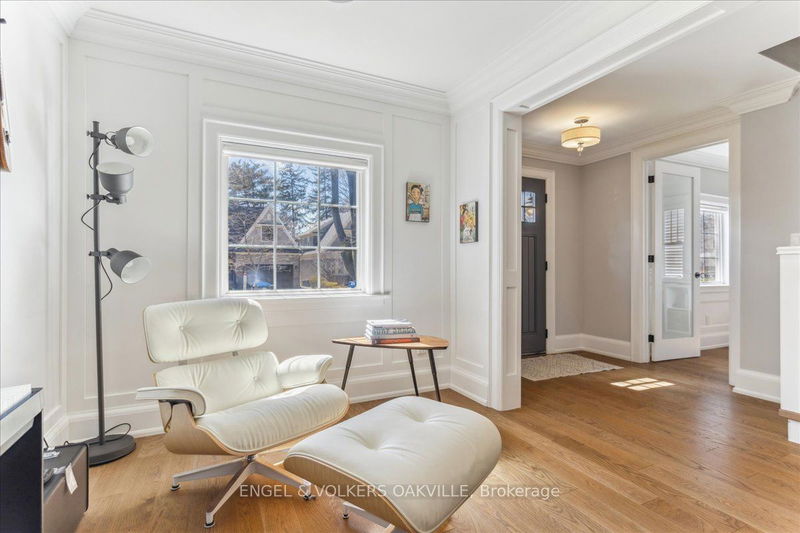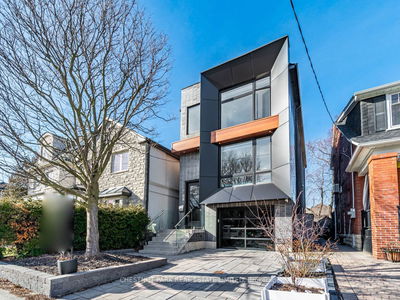Welcome to 283 Douglas Avenue, a prestigious picture-perfect street with soaring trees, walking distance to the lake in SE Oakville. The million-dollar view from the family room addition features floor-to-ceiling windows showcasing an outdoor oasis complete w/pool and waterfall, cabana with outdoor seating, hot tub and lush gardens. This home features a total of 3195 sq ft of finished living space, renovated from top to bottom with attention to detail. The spacious primary has a walk in closet and built in closets, ensuite privileges w/heated floors , heated towel rack and soaker tub. The soaring ceilings and oversized windows allow you to enjoy the backyard views with lots of natural light. The open concept kitchen is complete with eat-in breakfast area, breakfast bar island, wolf oven, sub-zero fridge and B/I beverage fridge. The side door mudroom is perfect for keeping shoes and coats from the front door! The lower level features a wine room, media room with pool table (ping-pong), open to the recreation room, wet bar w/fridge, an additional bedroom and bathroom. Just in time for summer, come and enjoy the lifestyle Olde Oakville has to offer. Catchment area of great school offerings w/ French immersion, private and public schools is 10+. Follow Your Dream, Home.
Property Features
- Date Listed: Monday, April 15, 2024
- City: Oakville
- Neighborhood: Old Oakville
- Major Intersection: Douglas Between Sheddon And Galt
- Full Address: 283 Douglas Avenue, Oakville, L6J 3S5, Ontario, Canada
- Kitchen: B/I Appliances, Breakfast Bar
- Family Room: Fireplace, W/O To Deck
- Listing Brokerage: Engel & Volkers Oakville - Disclaimer: The information contained in this listing has not been verified by Engel & Volkers Oakville and should be verified by the buyer.






















































