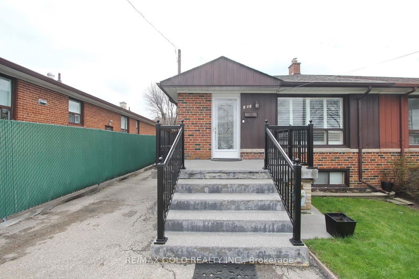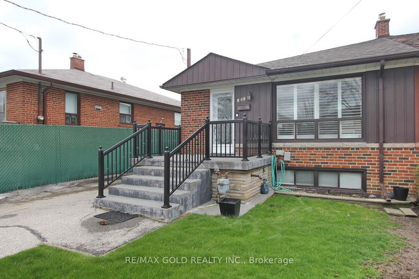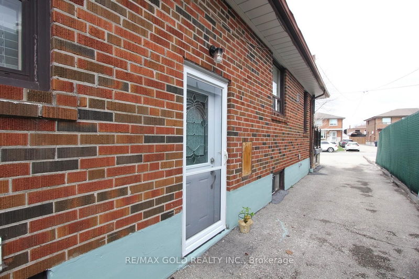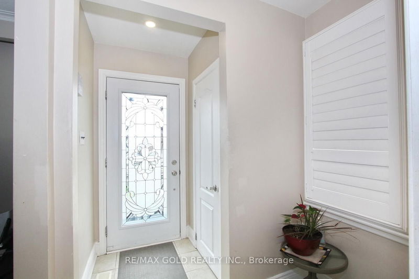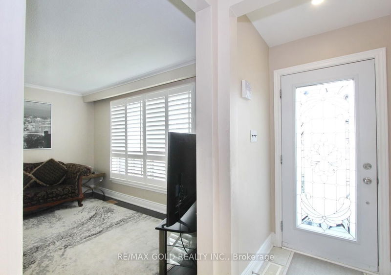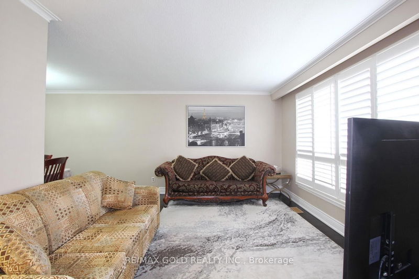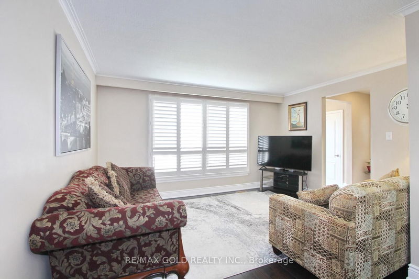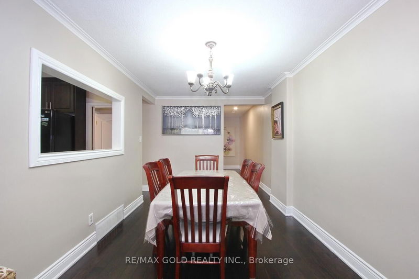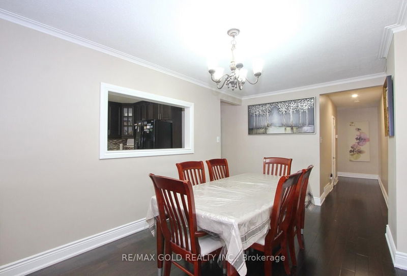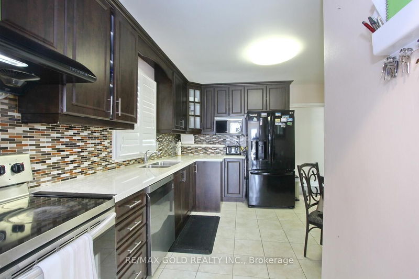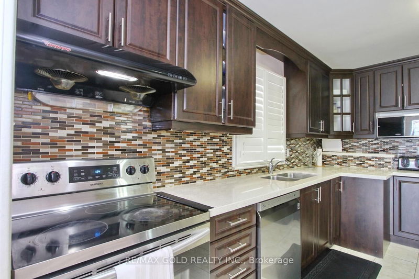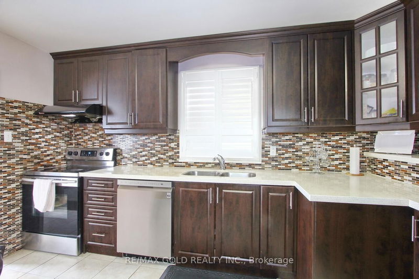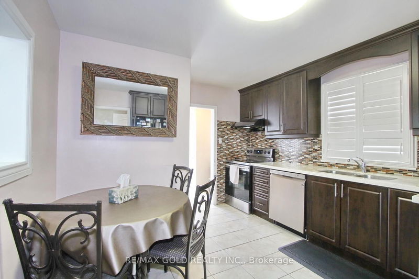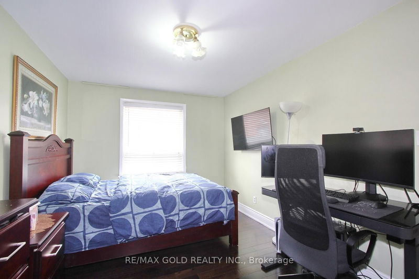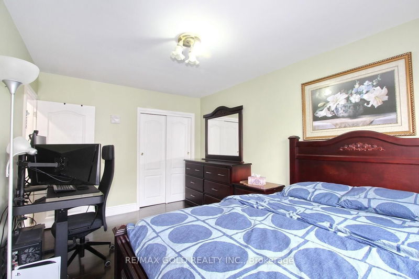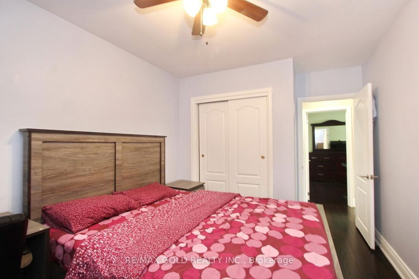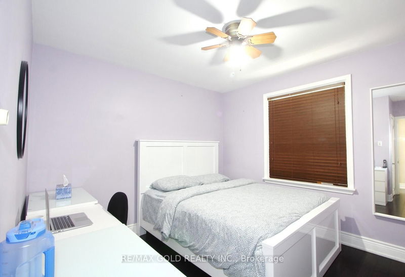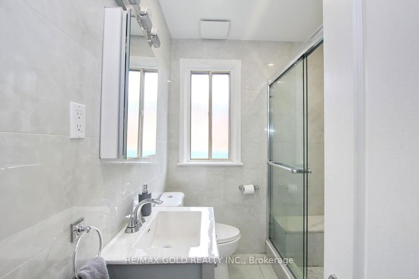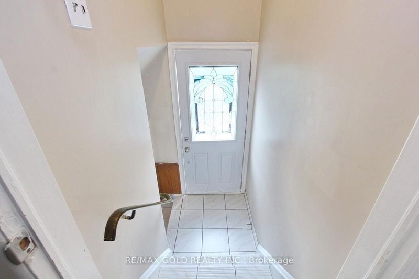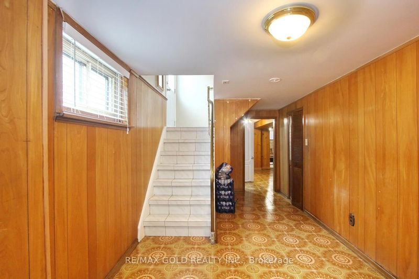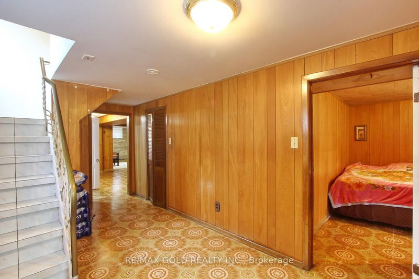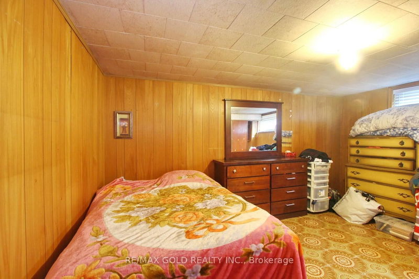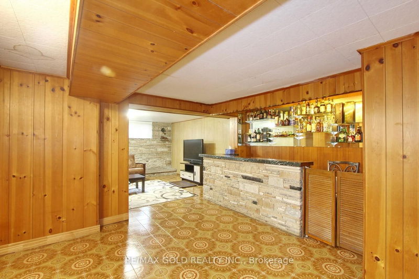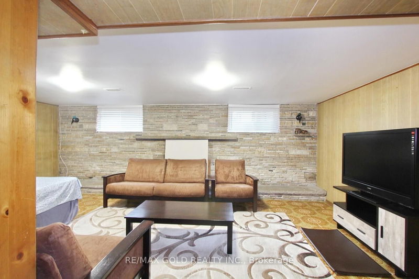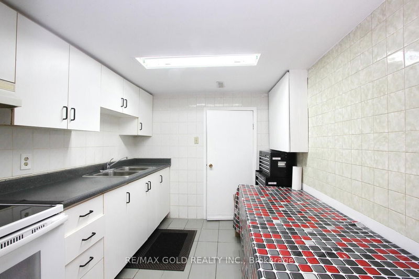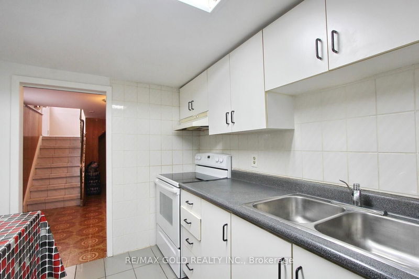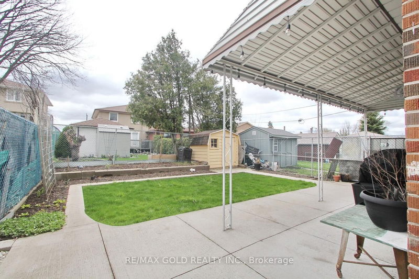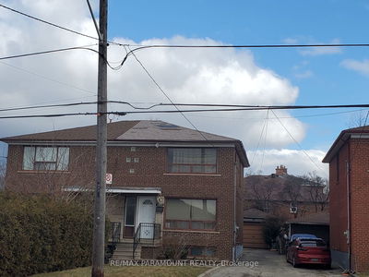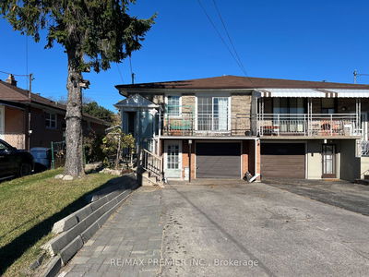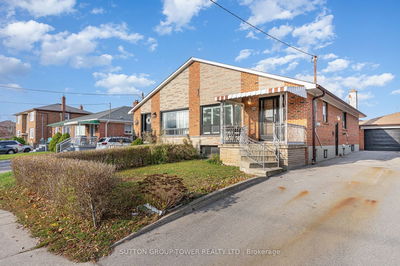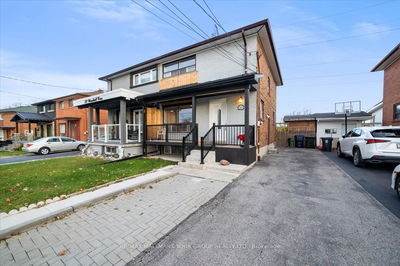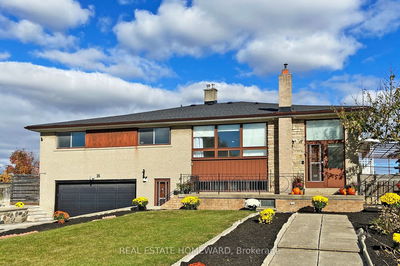This charming semi-detached home spans two levels and offers approximately 1500-2000 sq. ft. of living space with 3+1 bedrooms. The main floor boasts an upgraded kitchen with new appliances, an eat-in area, and a dining area. The cozy living room features upgraded hardwood floors throughout the first floor, while both bathrooms have been recently renovated. The spacious basement family room includes a fireplace and built-in bar, presenting great potential for rental income. Situated in a fantastic location within walking distance to schools, parks, and public transit, this property is ideal for a large or growing family. The updated backyard provides ample space for gardening and BBQs. Conveniently located near the highway, Humber River Hospital, Downsview Park, and York University, this is a must-see property that won't be on the market for long.
Property Features
- Date Listed: Monday, April 15, 2024
- Virtual Tour: View Virtual Tour for 151 Lomar Drive
- City: Toronto
- Neighborhood: Glenfield-Jane Heights
- Full Address: 151 Lomar Drive, Toronto, M3N 1Z5, Ontario, Canada
- Living Room: Hardwood Floor
- Kitchen: Eat-In Kitchen
- Listing Brokerage: Re/Max Gold Realty Inc. - Disclaimer: The information contained in this listing has not been verified by Re/Max Gold Realty Inc. and should be verified by the buyer.

