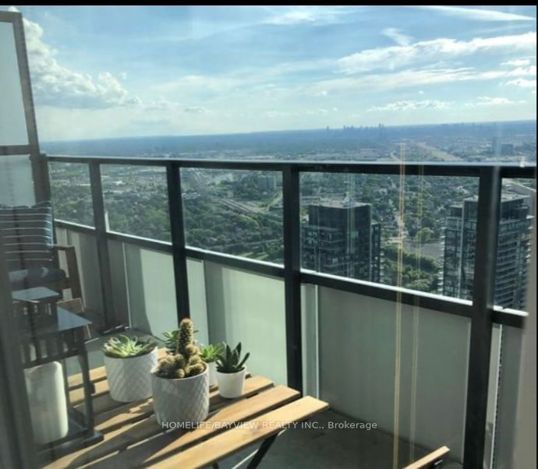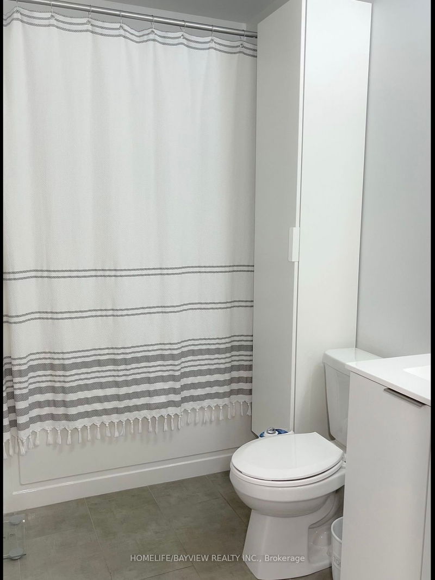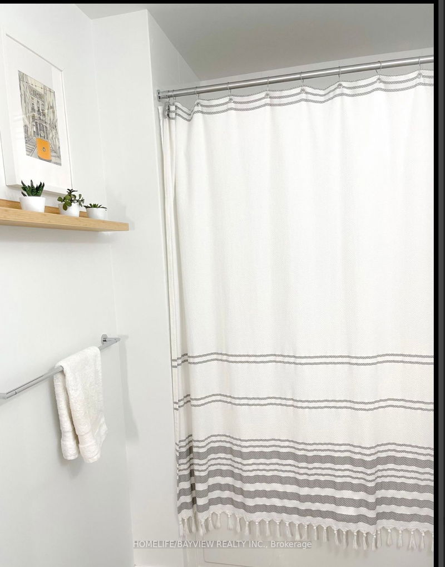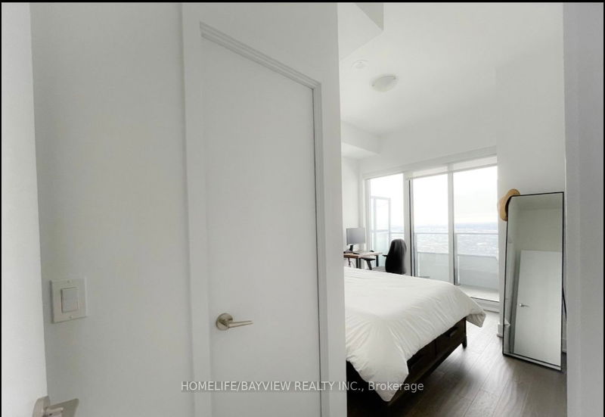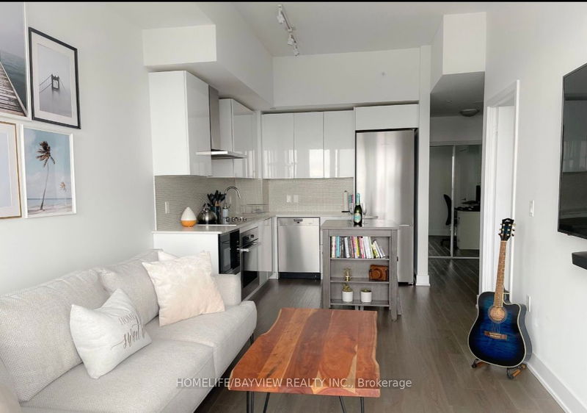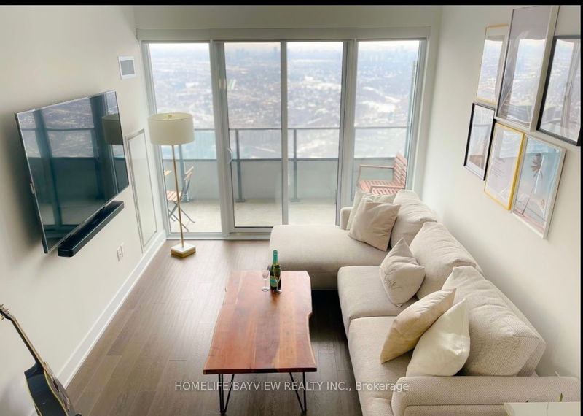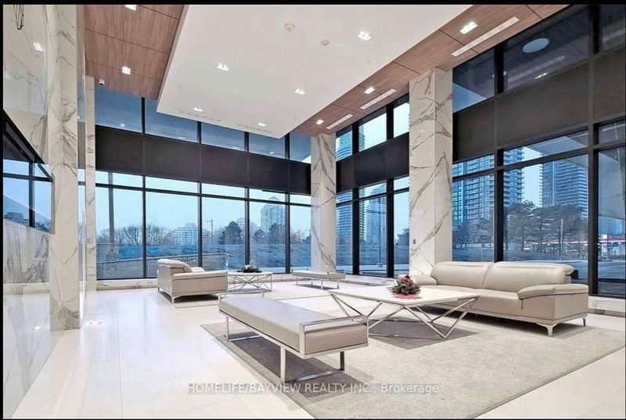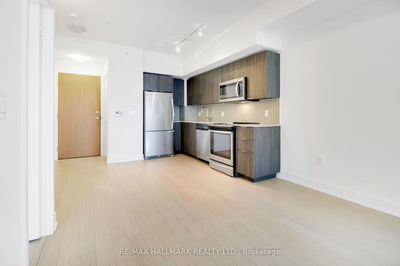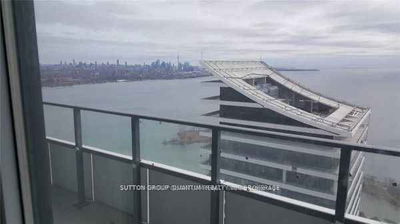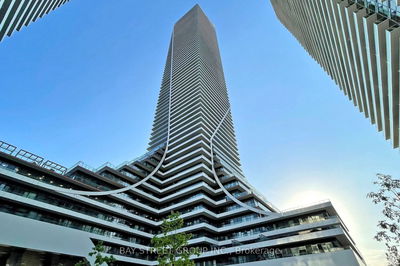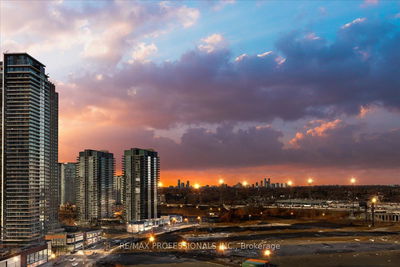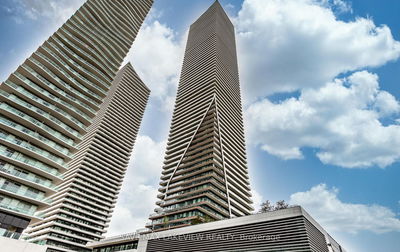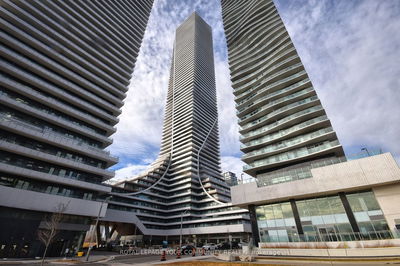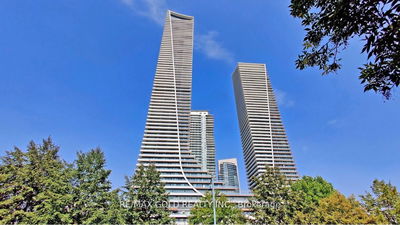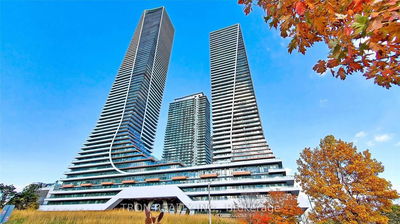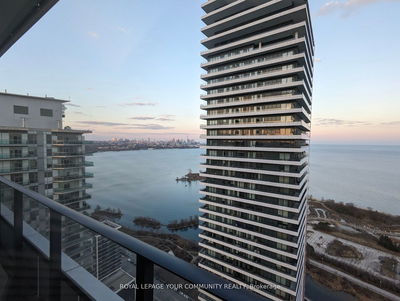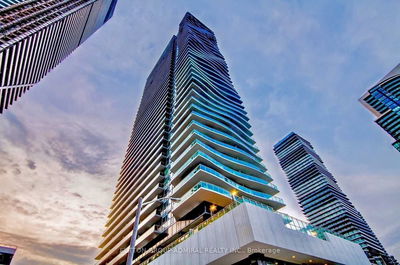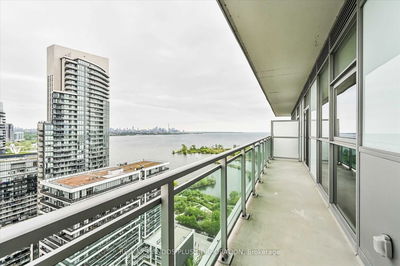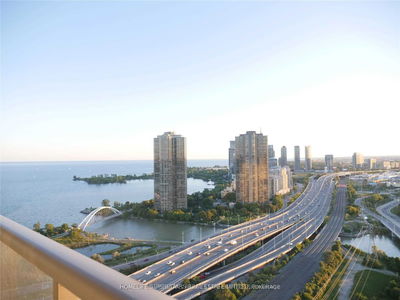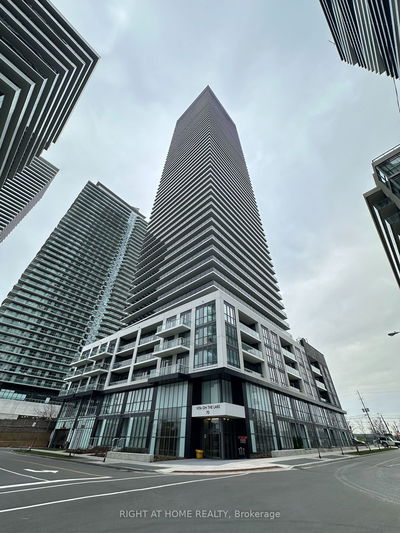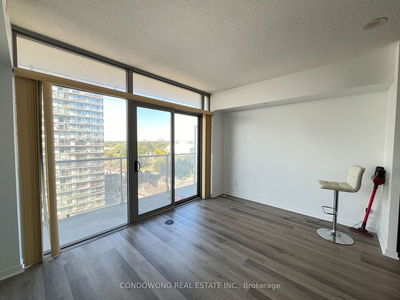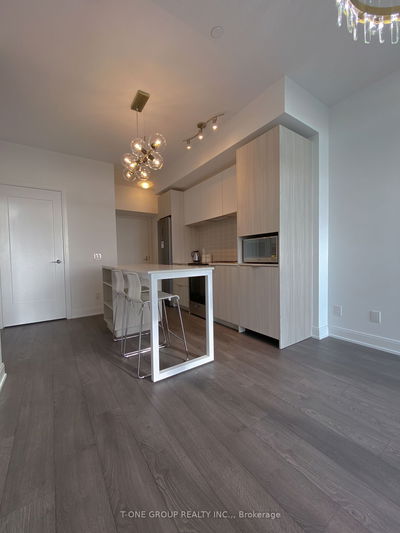Indulge in luxury living with an array of amenities, including a games room, saltwater indoor pool, sky lounge, gym, yoga & Pilates studio, dining room, party room, and more! This spacious unit boasts a 10' ceiling open-concept design, offering breathtaking, unobstructed northwest sunset views. Bedroom features a built-in closet and a walkout to the balcony (100 sf). With over $30,000 in upgrades, enjoy stainless steel appliances, frameless mirror closet door, pre-engineered hardwood floor, upgraded cabinets, kitchen backsplash, quartz countertop, washroom tile, and all windows with upgraded blinds. Additional perks include owned wine storage, a garden unit, humidor for cigars, one underground parking space, and one locker. Enjoy exclusive access to the Sky Lounge via a dedicated elevator. Perfectly located just steps away from Lake Ontario, parks, walking trails, QEW, TTC, Metro, LCBO, banks, and Shoppers.
Property Features
- Date Listed: Tuesday, April 16, 2024
- City: Toronto
- Neighborhood: Mimico
- Major Intersection: Lakeshore & Parklawn
- Full Address: 6011-30 Shore Breeze Dr Drive, Toronto, M8V 0J1, Ontario, Canada
- Living Room: Hardwood Floor, Open Concept, W/O To Balcony
- Kitchen: Hardwood Floor, Stainless Steel Appl
- Listing Brokerage: Homelife/Bayview Realty Inc. - Disclaimer: The information contained in this listing has not been verified by Homelife/Bayview Realty Inc. and should be verified by the buyer.



