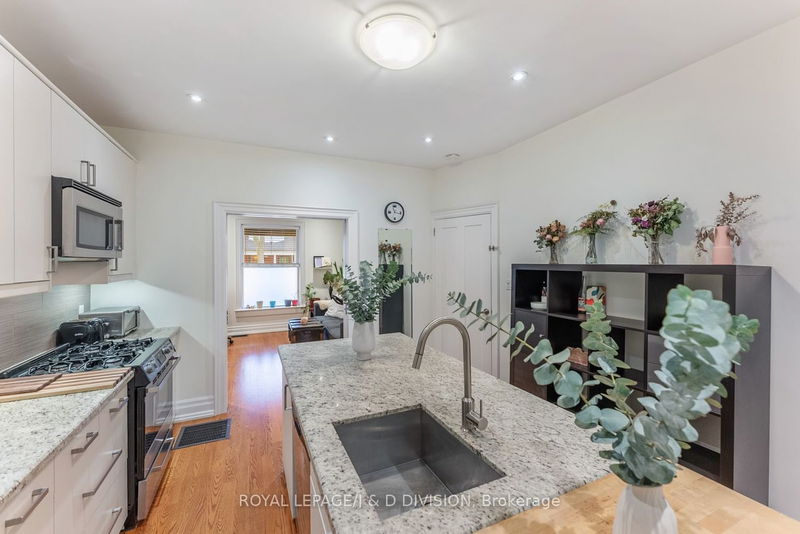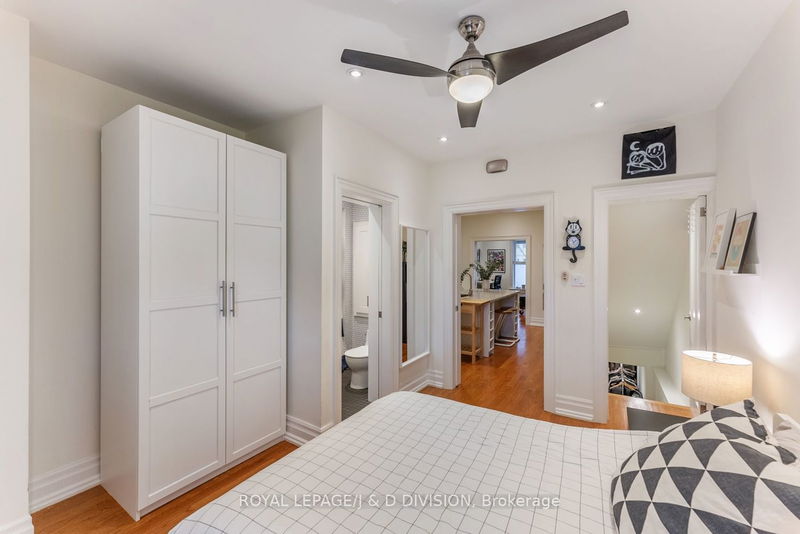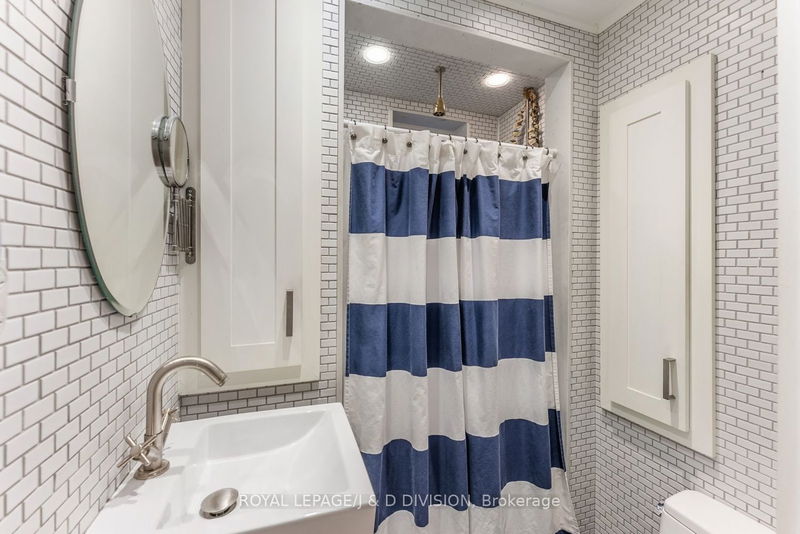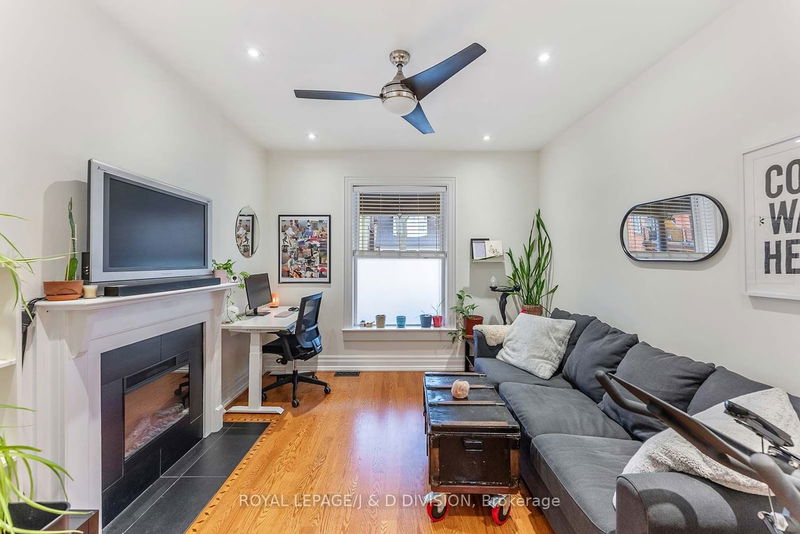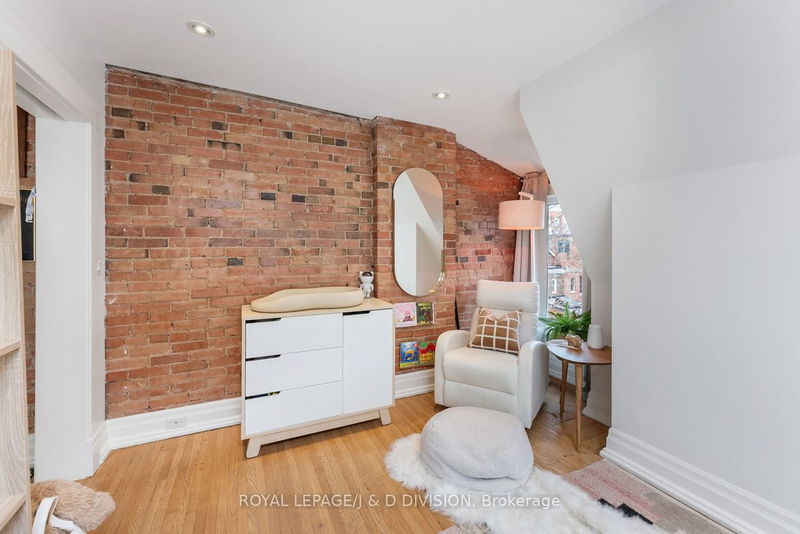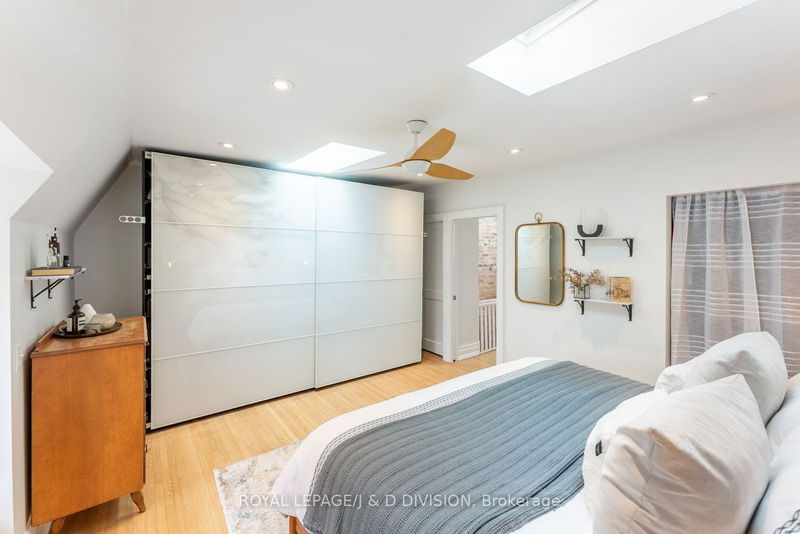Located on a quiet street in South Roncey / Queen West, this renovated semi-detached duplex features gorgeous brick walls, hardwood floors, and recessed lighting throughout. Earn an income from the 1 bed main suite while living in the spacious 2 bed upper suite. Excellent tenants are willing to stay. The upper suite has a renovated kitchen with W/O to a south-facing upper deck. The dining room opens onto a roomy living room that runs the width of the house. A 4-pc bath, lined with tumbled travertine subway tiles, and dedicated Laundry Rm round out the 2nd Flr. Skylights flood the 3rd floor with tons of light. High ceilings bring sophistication to the spacious primary retreat. The main floor suite has a central kitchen featuring granite countertops & SS appliances. The bright living room features a gas fireplace. The 3-pc bath includes plenty of quaint built-in storage. The main bed provides a walkout onto the back deck and dedicated laundry room. Parking for 2 cars including a one-car detached garage and laneway spot. Close to shops, restaurants, cafes and TTC!
Property Features
- Date Listed: Tuesday, April 16, 2024
- Virtual Tour: View Virtual Tour for 7 Earnbridge Street
- City: Toronto
- Neighborhood: Roncesvalles
- Major Intersection: Queen / Dufferin
- Living Room: Fireplace, Recessed Lights, Hardwood Floor
- Kitchen: Granite Counter, Stainless Steel Appl, Hardwood Floor
- Kitchen: Eat-In Kitchen, Stainless Steel Appl, W/O To Deck
- Living Room: Bay Window, Recessed Lights, Hardwood Floor
- Listing Brokerage: Royal Lepage/J & D Division - Disclaimer: The information contained in this listing has not been verified by Royal Lepage/J & D Division and should be verified by the buyer.






