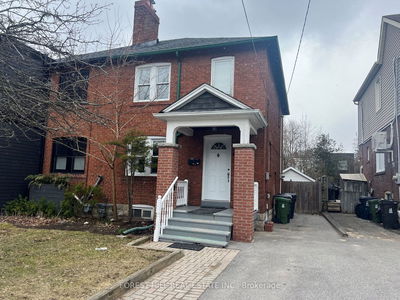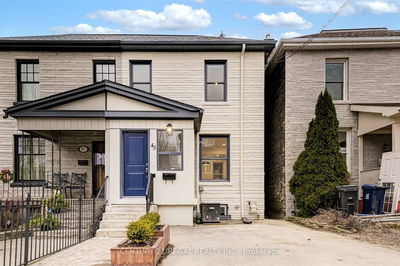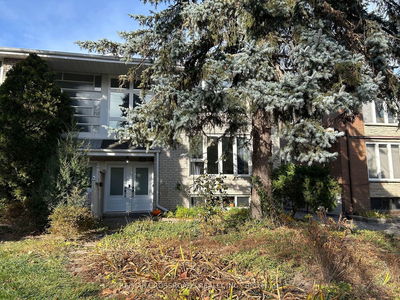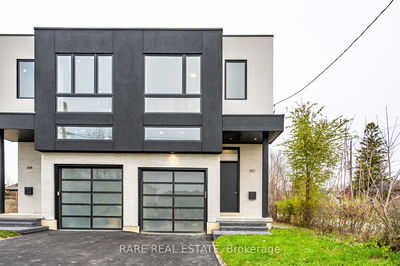Stunning 3-bedroom with the fourth converted to an oversized Walk In closet. Semi-detached home in the highly desirable Alderwood community. Boasting approximately 2200 sq. ft. of finished space, this is a bright, spacious & modern residence. The main level offers a family room and a second living area outlooking on a beautiful back yard. A modern kitchen, complete with an island, leads to a custom-built deck and fenced backyard. With 3 bathrooms, a finished walk-up basement. This home is the optimum of convenience and comfort.
Property Features
- Date Listed: Tuesday, April 16, 2024
- Virtual Tour: View Virtual Tour for B-78 Foch Avenue
- City: Toronto
- Neighborhood: Alderwood
- Full Address: B-78 Foch Avenue, Toronto, M8W 3X4, Ontario, Canada
- Living Room: Hardwood Floor, Pot Lights, Window
- Kitchen: Hardwood Floor, Modern Kitchen, Backsplash
- Listing Brokerage: Real Broker Ontario Ltd. - Disclaimer: The information contained in this listing has not been verified by Real Broker Ontario Ltd. and should be verified by the buyer.

















































