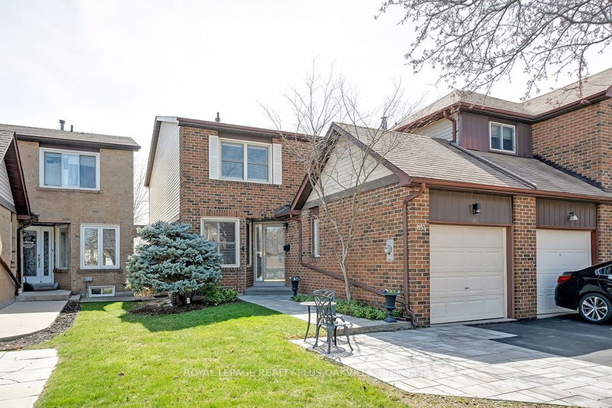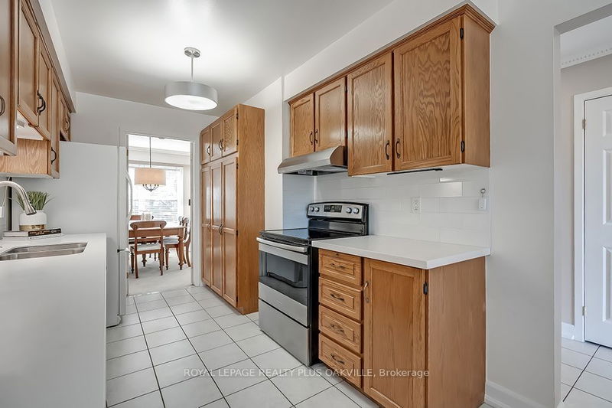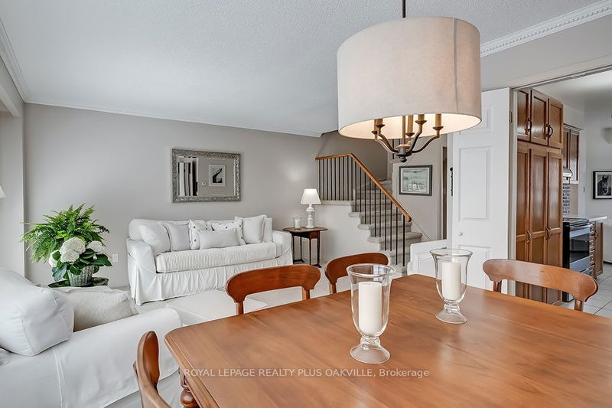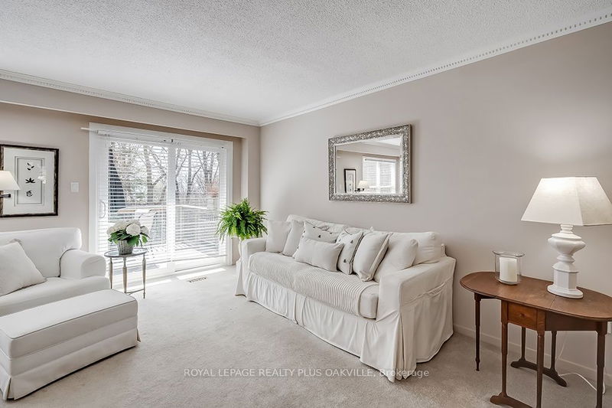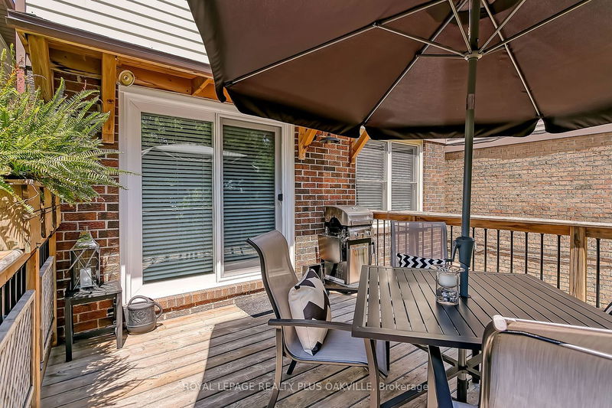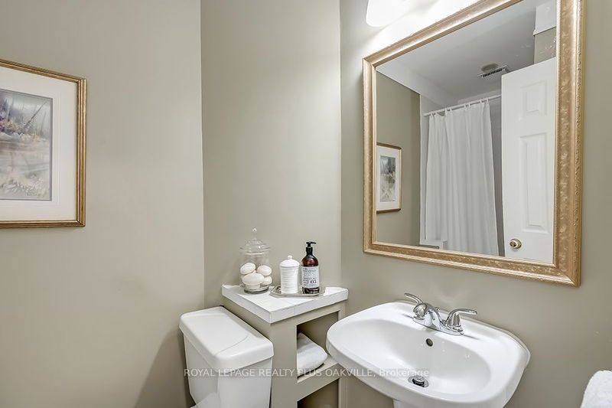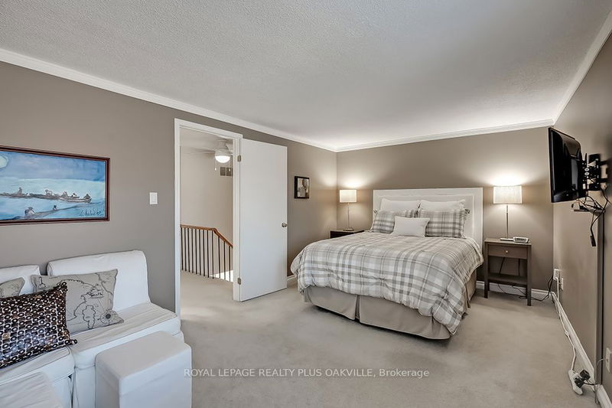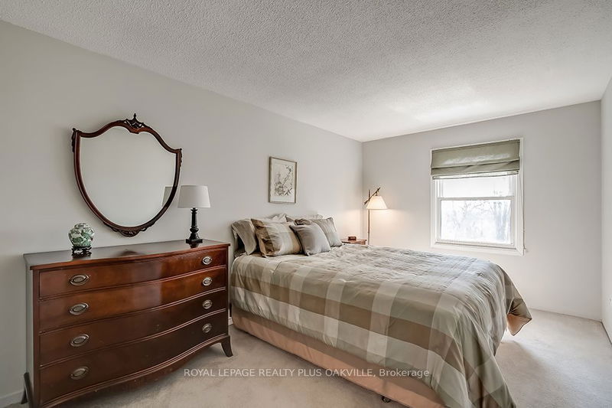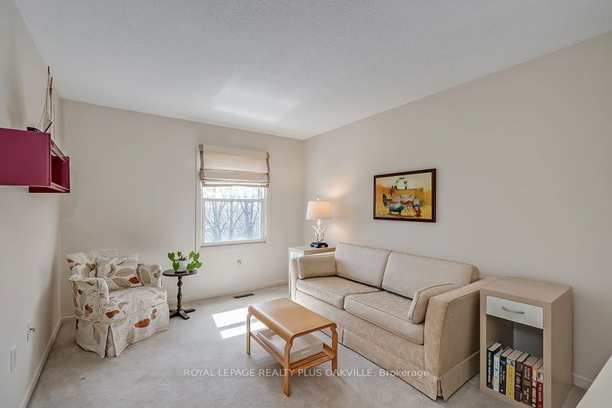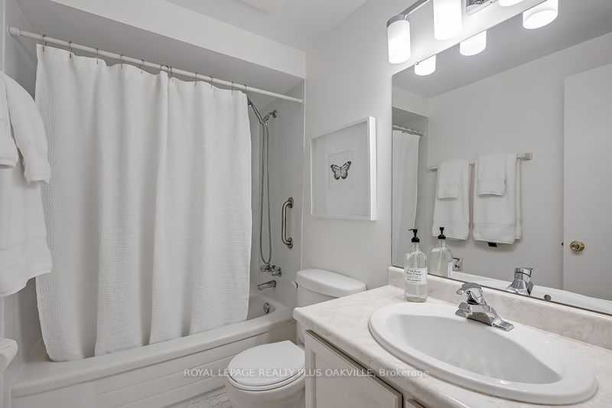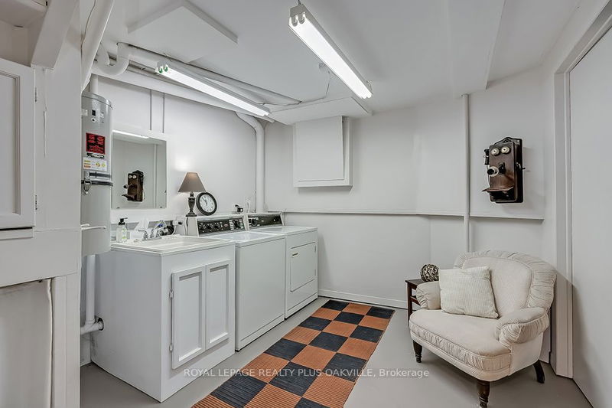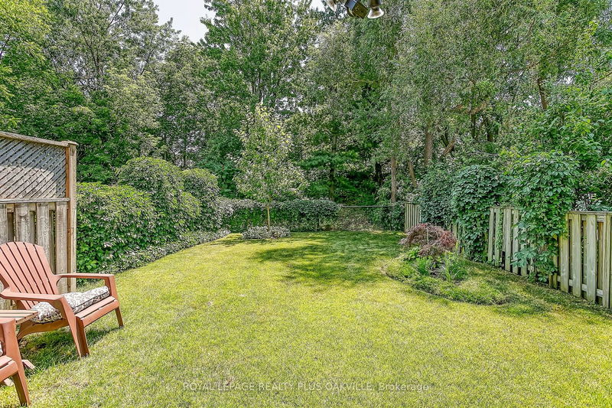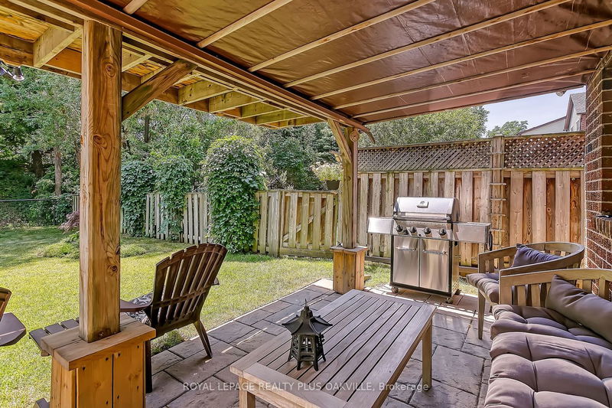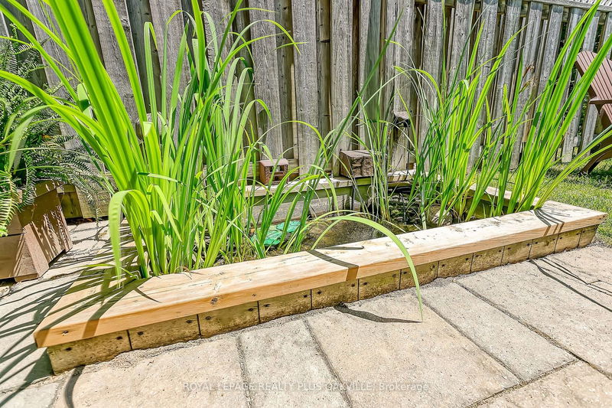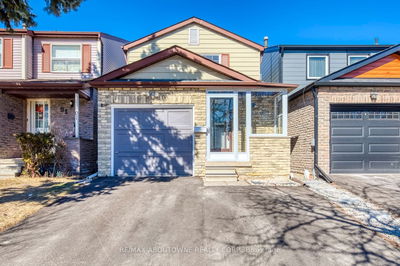Rare find in Glen Abbey! Located on a quiet crescent, this well-maintained 3 bedroom home (attached at garage) is situated on a premium ravine lot. Curb appeal awaits - a stone patio and walkway lead you to the front door where you'll feel instantly at home. Inside - enjoy your light-filled eat-in kitchen with updated counters, backsplash & plenty of cupboard space. Elegant dining room & living room offer serene views of the forest. Access to the sun-drenched back deck is from the living room. Also on this level, a convenient powder room with shower. Upstairs you'll find 3 well proportioned bedrms inc. primary bedroom with wall to wall closets & built ins. A 4-piece family bath completes this level. Downstairs - enjoy the bright walk-out basement with cozy fireplace & access to the private back yard with fish pond, perennials and covered patio - perfect to enjoy on your own or entertain family & friends. Highly ranked schools, walking trails, shopping, golf, highway access and more - don't miss the chance to make this your own!
Property Features
- Date Listed: Tuesday, April 16, 2024
- City: Oakville
- Neighborhood: Glen Abbey
- Major Intersection: Pilgrims Way/Potters Wheel
- Kitchen: Ground
- Living Room: W/O To Deck, O/Looks Ravine
- Family Room: Electric Fireplace, W/O To Garden
- Listing Brokerage: Royal Lepage Realty Plus Oakville - Disclaimer: The information contained in this listing has not been verified by Royal Lepage Realty Plus Oakville and should be verified by the buyer.

