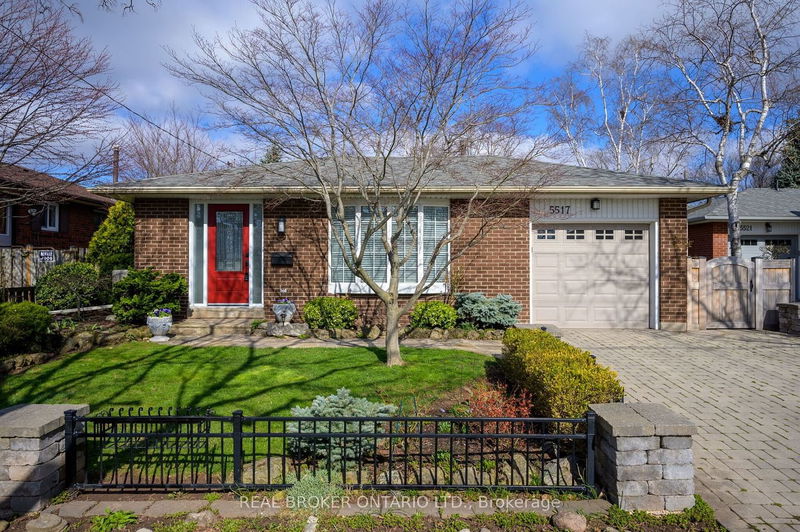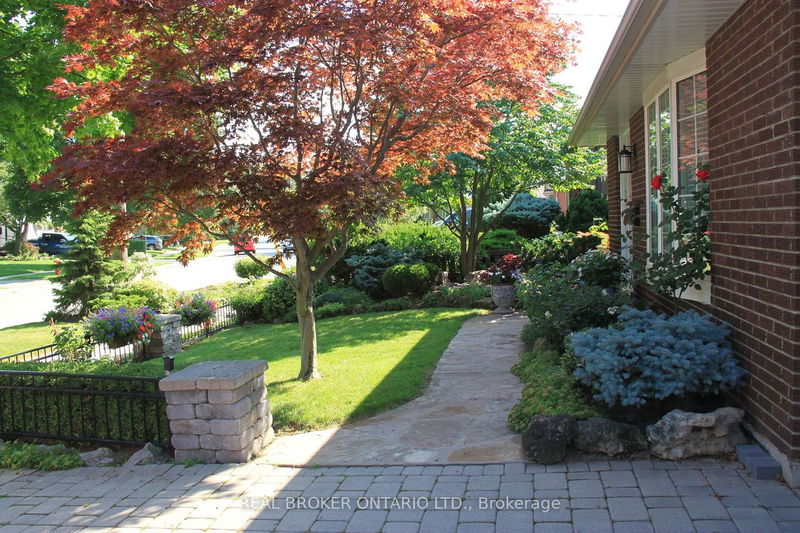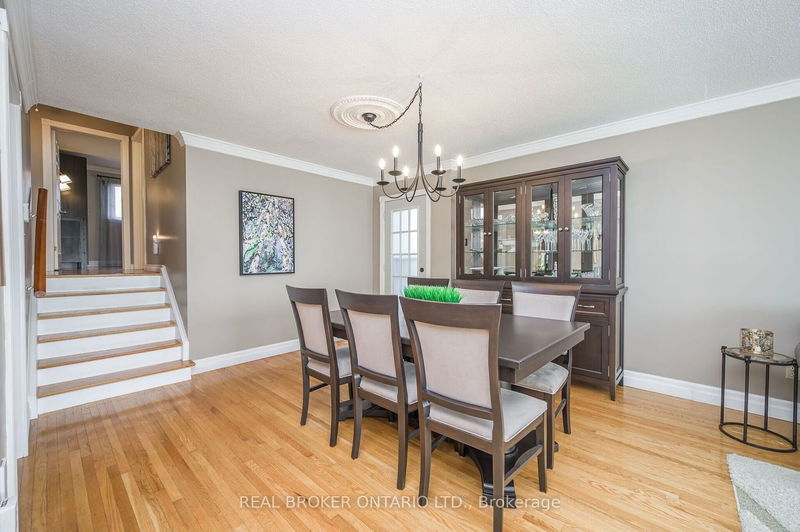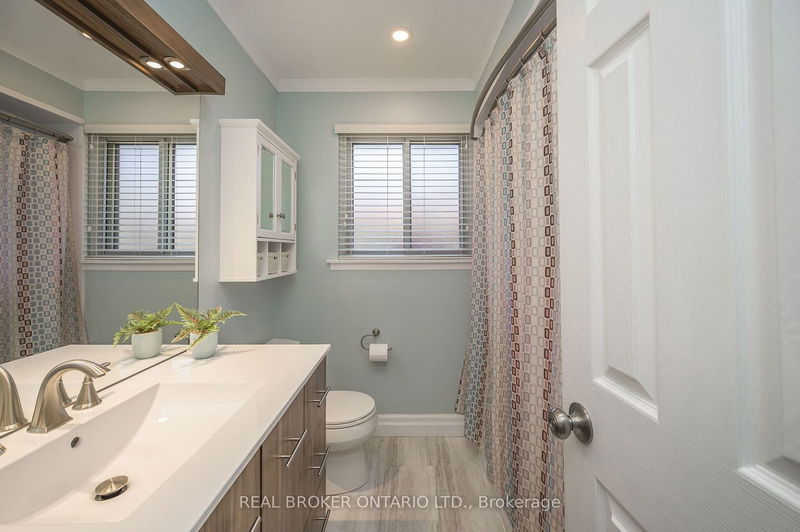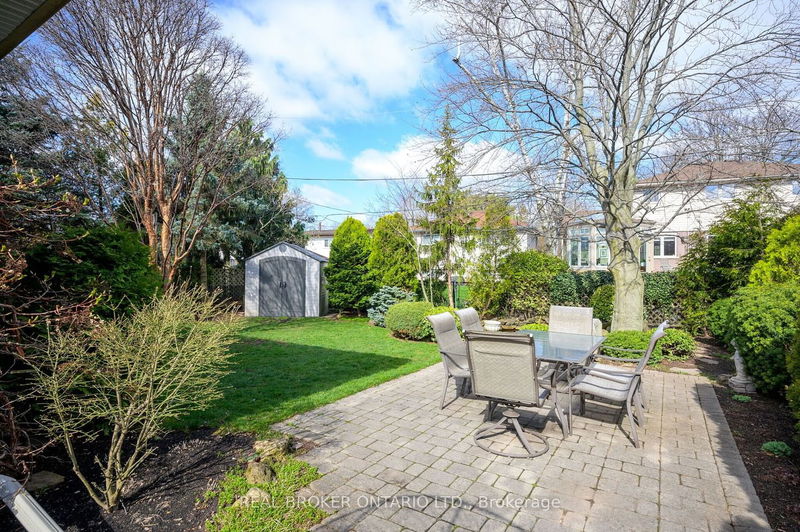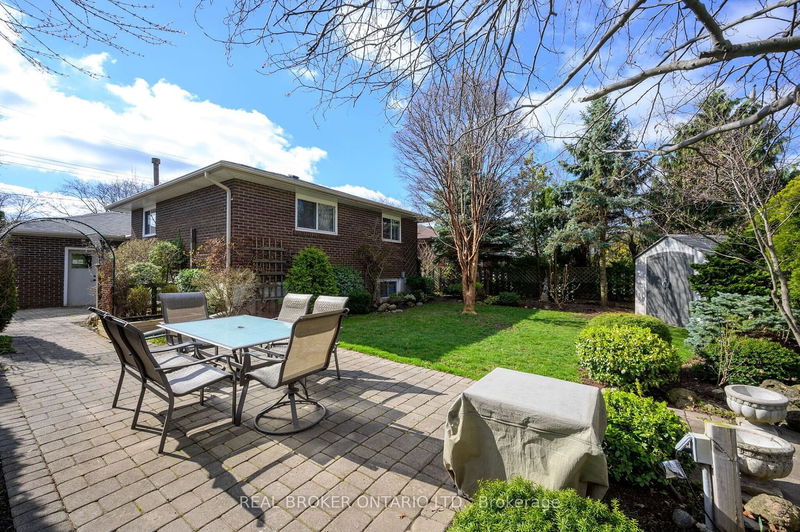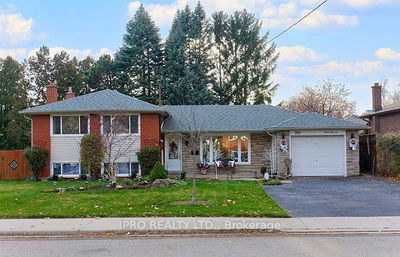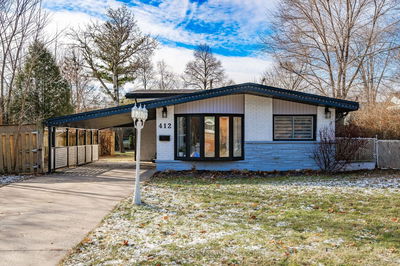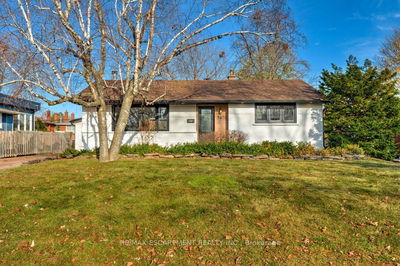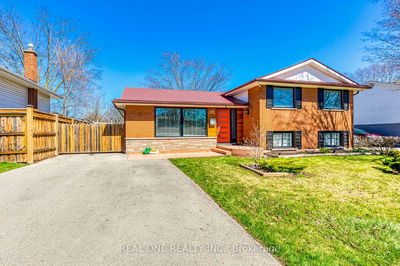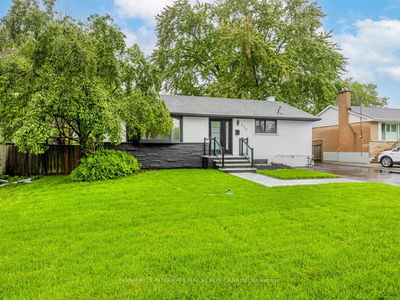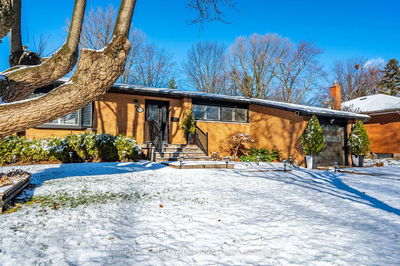Located in the highly desirable Elizabeth Gardens neighborhood on the Burlington/Oakville border, just steps to Lake Ontario, this immaculate 4 bed, 2 bath backsplit residence, with single car garage, offers the perfect blend of comfort, convenience and elegance. From the moment you arrive, the stunning curb appeal and meticulously maintained gardens will leave a lasting impression. Step inside to discover an inviting open concept living and dining area, accentuated by gleaming hardwood floors that add warmth and character to the space. Perfect for entertaining guests or cozy nights in. The updated kitchen features solid maple cabinetry, SS appliances, sleek quartz countertops and ample space for meal preparation, as well as space for in kitchen dining. Upstairs, you'll find a renovated 4-piece bath, a spacious primary bedroom and two additional bedrooms, offering comfort and tranquility. Descend to the lower level, where a second full bath, spacious recreation room with built-in cabinets and electric fireplace, a versatile fourth bedroom/office await, in addition to a large laundry/utility area and a massive crawl space with abundant storage. Step outside to the private backyard, complete with an interlock patio, mature trees, and a gorgeous koi pond, creating an oasis for relaxation and enjoyment. Conveniently located within walking distance to Lake Ontario/Burloak Waterfront Park, parks, close to all amenities, just minutes to the GO station, with easy highway access, this home offers both the lifestyle you desire and the comforts you deserve. Don't miss out on the opportunity to make this your forever home! Recent updates: 2024 - Refrigerator, 2022 Central Vac unit, 2021 Custom cedar side gate, 2019 Kitchen Refresh (floors, counter top, backsplash), 2019 - Full bathroom in lower level, 2019 New front door, 2017 Family Room on lower-level (updated finishes and built in entertainment unit), 2016 Update upstairs bathroom, 2013 Stone patio extension
Property Features
- Date Listed: Wednesday, April 17, 2024
- Virtual Tour: View Virtual Tour for 5517 Spruce Avenue
- City: Burlington
- Neighborhood: Appleby
- Major Intersection: Burloak Dr/Spruce Ave
- Full Address: 5517 Spruce Avenue, Burlington, L7L 1P3, Ontario, Canada
- Living Room: Combined W/Dining
- Kitchen: Breakfast Area
- Family Room: Bsmt
- Listing Brokerage: Real Broker Ontario Ltd. - Disclaimer: The information contained in this listing has not been verified by Real Broker Ontario Ltd. and should be verified by the buyer.

