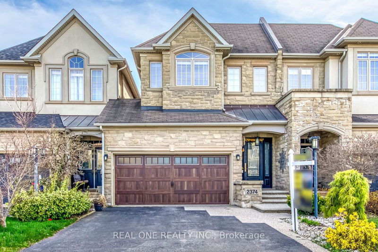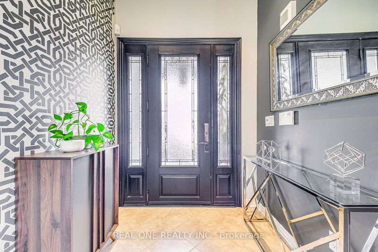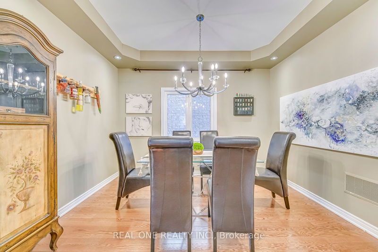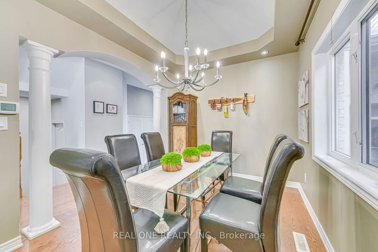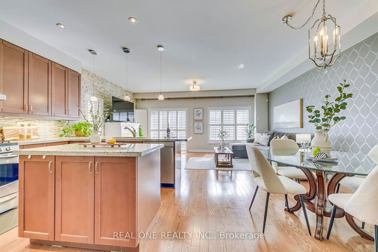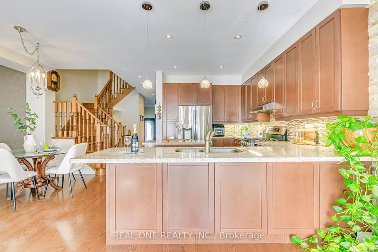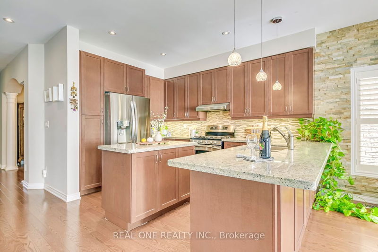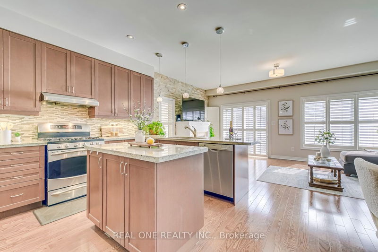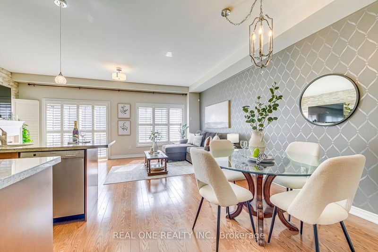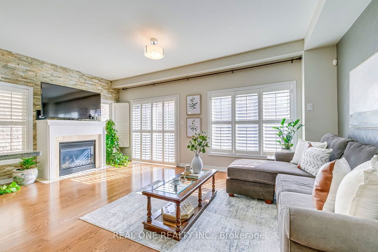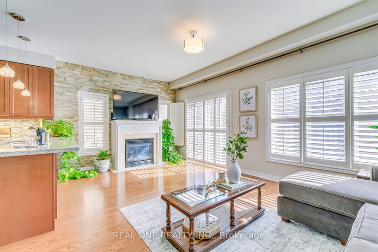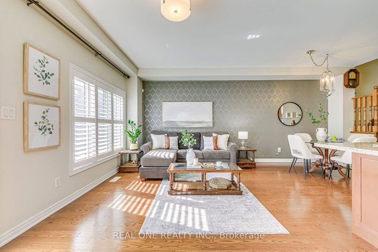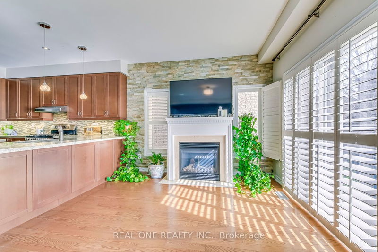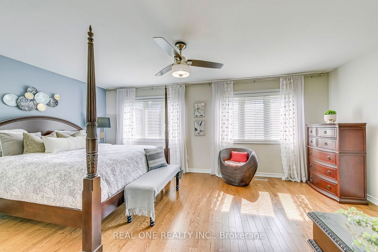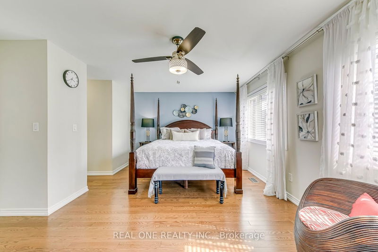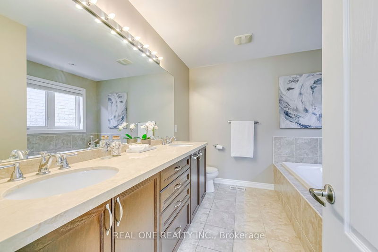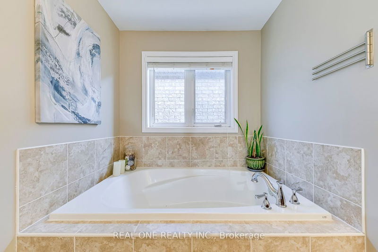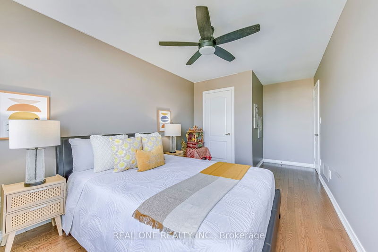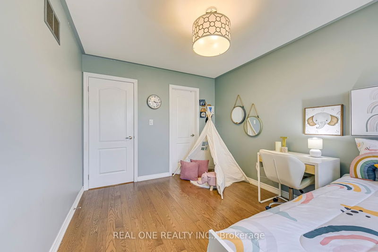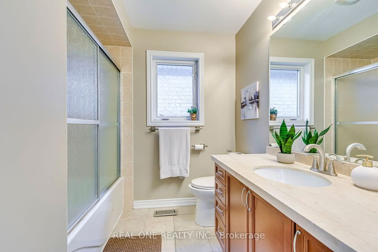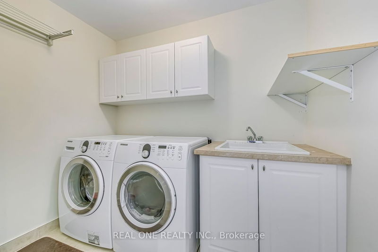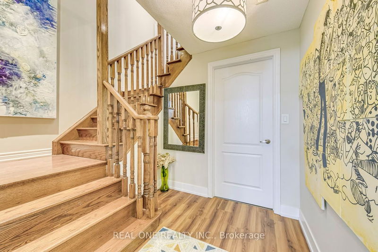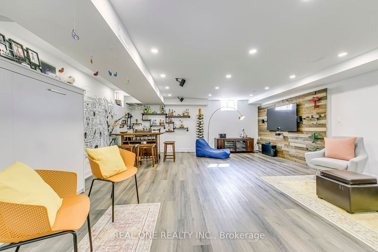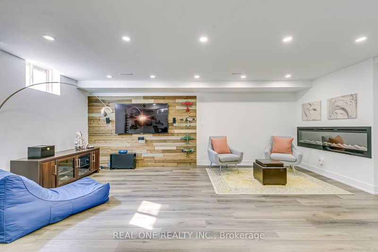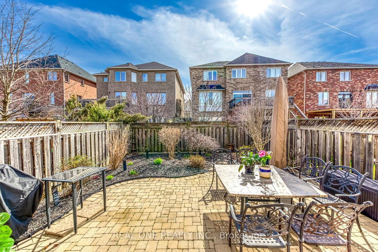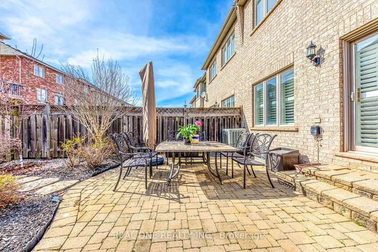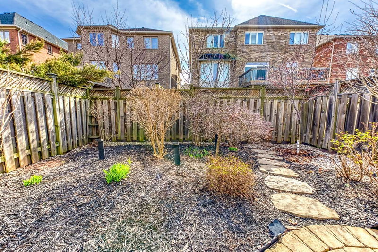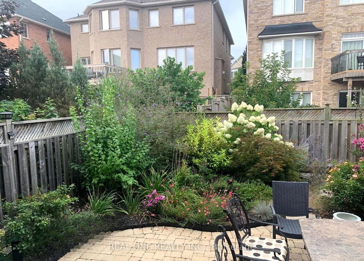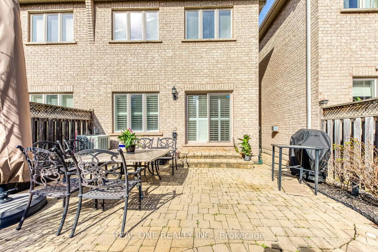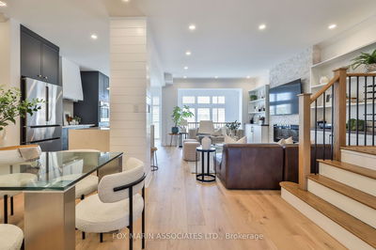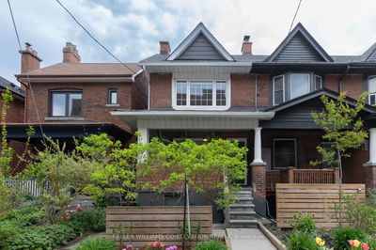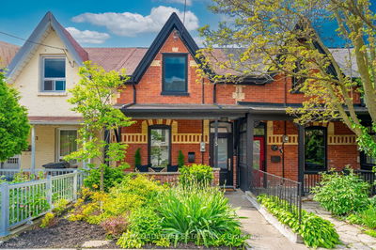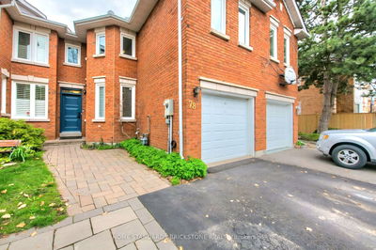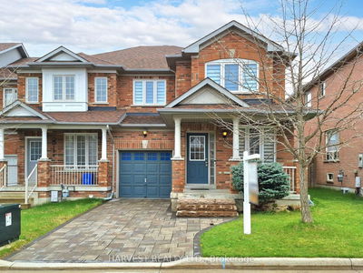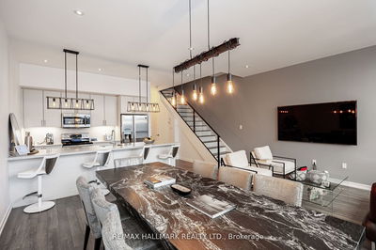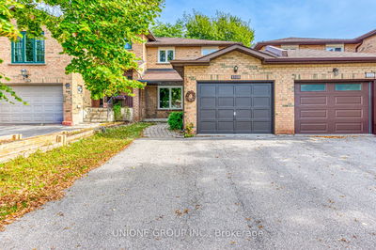5 Elite Picks! Here Are 5 Reasons To Make This Home Your Own: 1. Bright & Spacious Kitchen Boasting Centre Island, Granite Countertops & Stainless Steel Appliances. 2. Open Concept D/R & Great Room with Hdwd Flooring, Lovely Stone Feature Wall, Gas Fireplace & W/O to Patio. 3. Generous 2nd Level Featuring 3 Good-Sized Bdrms with Hdwd Flooring, 2 Baths & Large Laundry Room with B/I Cabinetry, with Primary Bdrm Boasting W/I Closet + 2nd Closet & 5pc Ensuite with Double Vanity, Soaker Tub & Separate Shower. 4. Tastefully Finished Bsmt ('19) Boasting Spacious Rec Room with Vinyl Plank Flooring & B/I Electric Fireplace Plus Large 3pc Bath & Ample Storage. 5. Gorgeous Fenced Backyard Boasts Lovely Patio Area & Stunning Perennial Gardens - Plus Natural Gas BBQ Hook-Up. All This & More... Formal L/R (Currently Used as D/R) with Hdwd Flooring & Convenient 2pc Powder Room Complete the Main Level. 9' Ceilings on Main Level. Almost 2,000 Sq.Ft. in This Townhouse Plus Finished Basement & 2 Car Garage with Access to Home & Backyard. New Front Door & Garage Door Approx. '19/'20.
Property Features
- Date Listed: Thursday, April 18, 2024
- Virtual Tour: View Virtual Tour for 2374 Wasaga Drive
- City: Oakville
- Neighborhood: Iroquois Ridge North
- Full Address: 2374 Wasaga Drive, Oakville, L6H 0B7, Ontario, Canada
- Kitchen: Ceramic Floor, Granite Counter, Stainless Steel Appl
- Living Room: Hardwood Floor, Formal Rm, Coffered Ceiling
- Listing Brokerage: Real One Realty Inc. - Disclaimer: The information contained in this listing has not been verified by Real One Realty Inc. and should be verified by the buyer.

