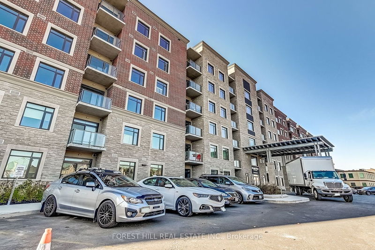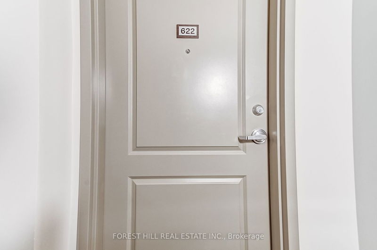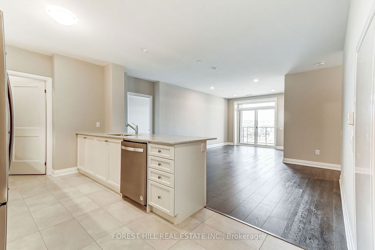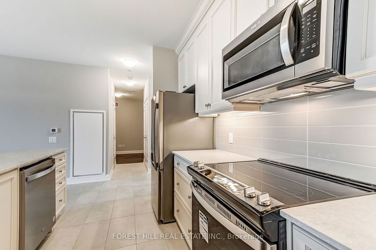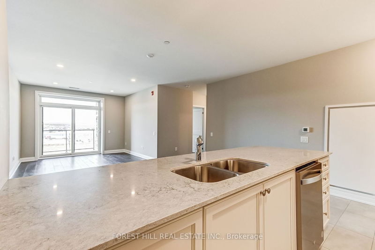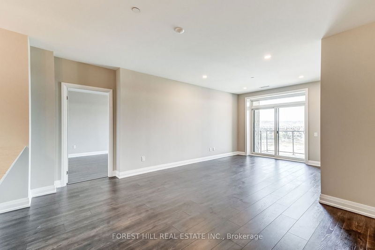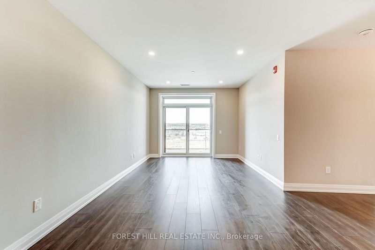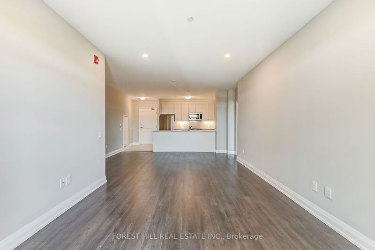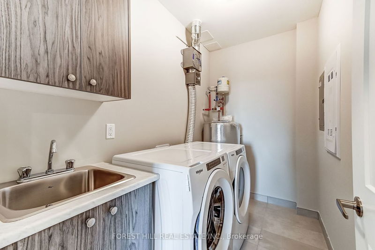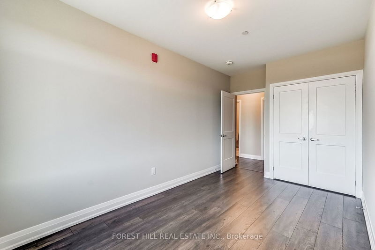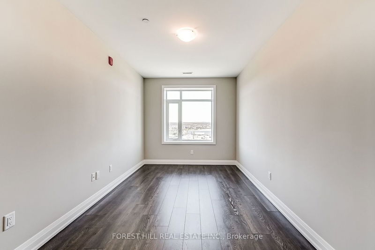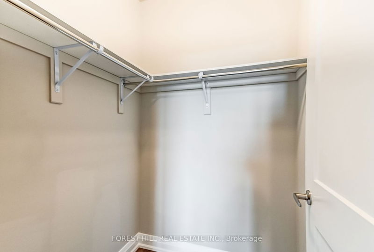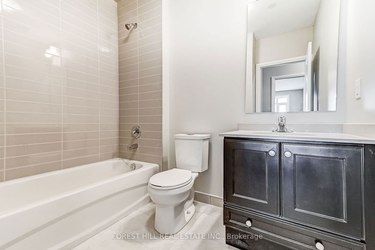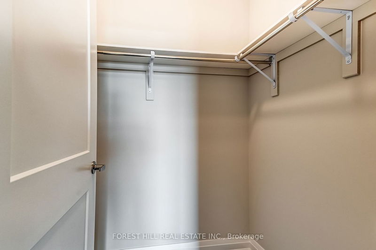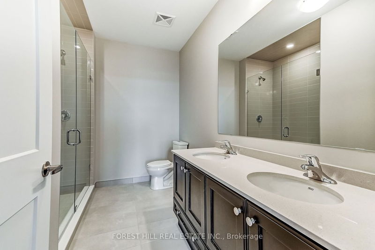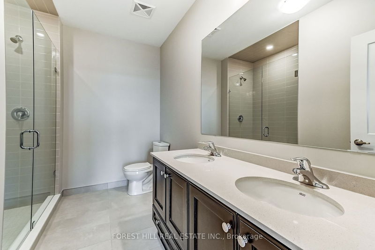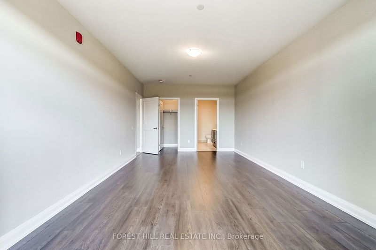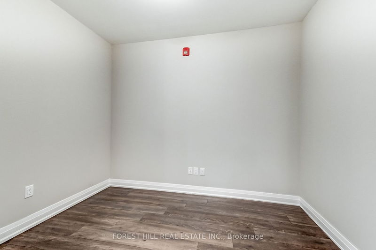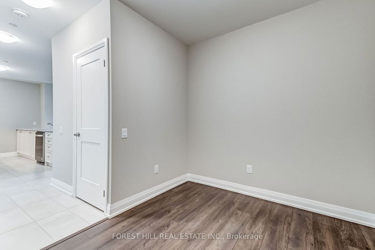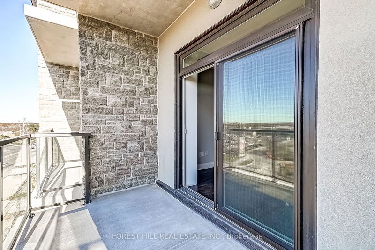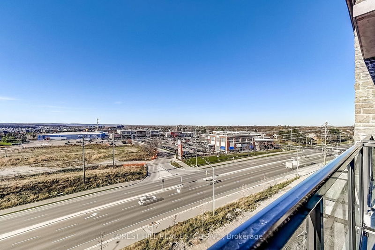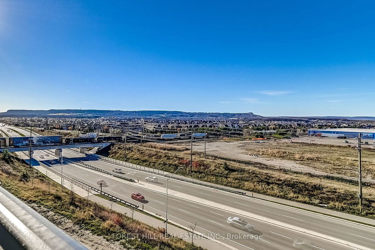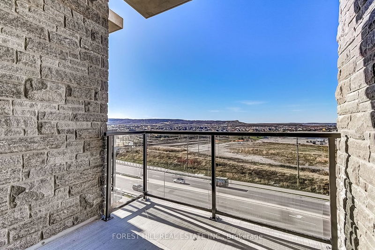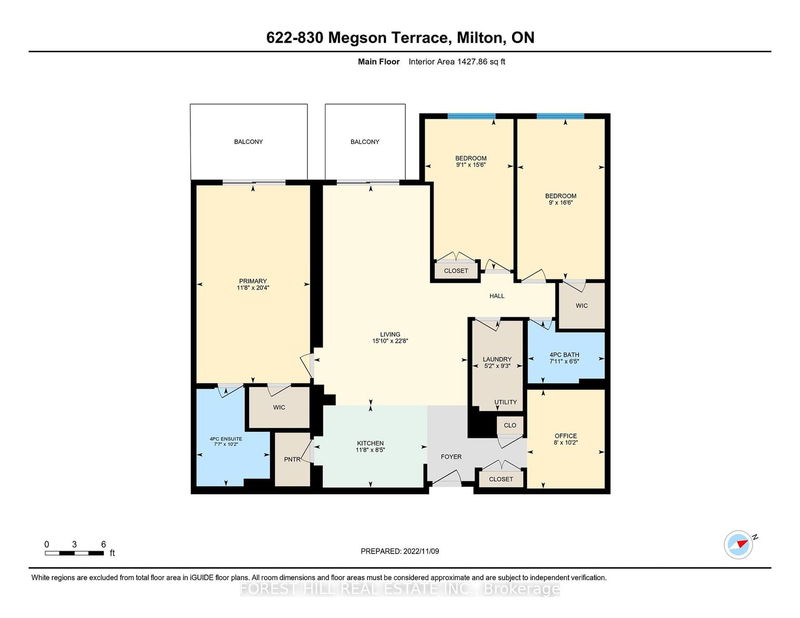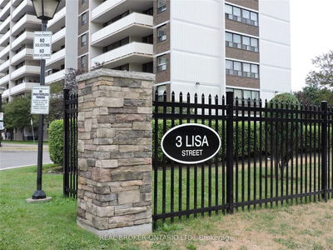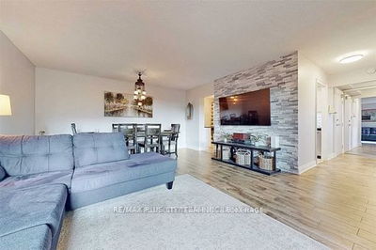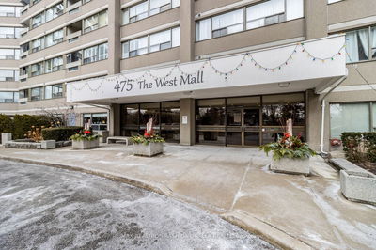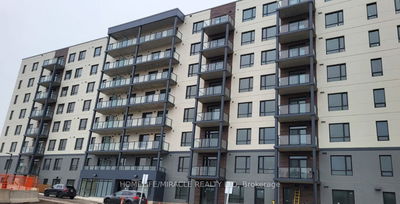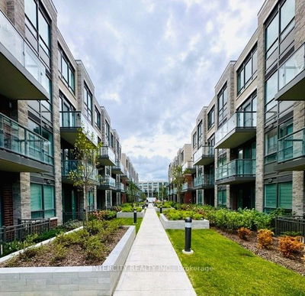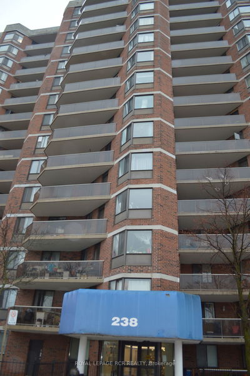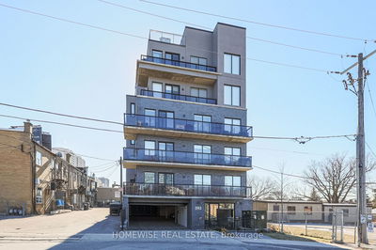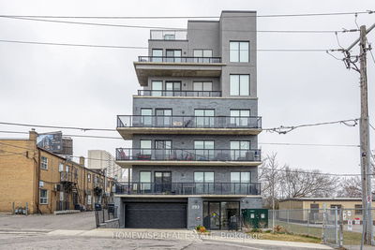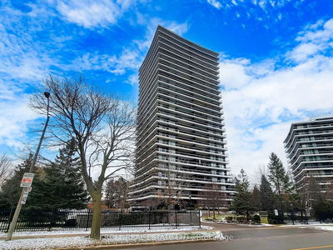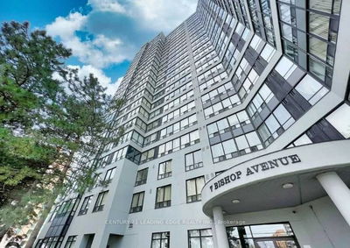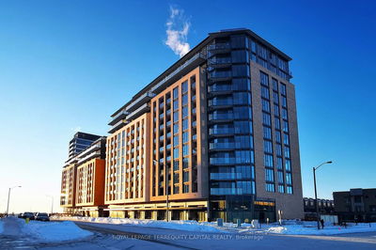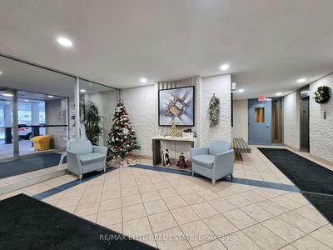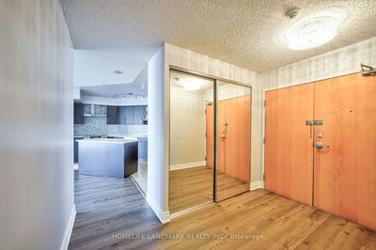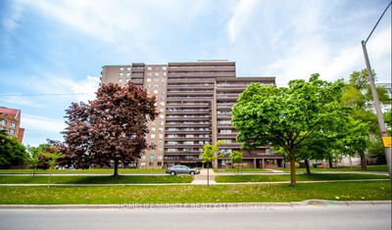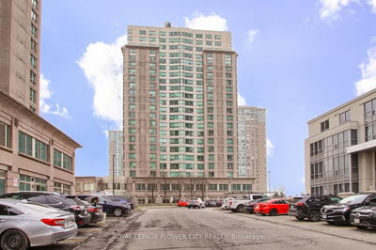Luxury Bronte West Condominiums presents this exquisite 3 Bedroom + Den condo, ideally nestled in Milton's Wilmott Community. Spanning 1,578 square feet, this rare gem boasts dual balconies and a plethora of upgrades. Situated near the hospital, shopping, fine dining, parks, and more, convenience is at your doorstep. Enjoy amenities like a party room, fully equipped gym, underground parking, and locker. Inside, discover a walk-in pantry, upgraded kitchen cabinetry and bathroom fixtures, pot lighting, and in-suite laundry. The stunning eat-in kitchen features stainless steel appliances, Caesarstone countertops, and a spacious breakfast bar. With a separate den that can easily convert into a 4th bedroom or a luxurious office space, this unit offers unparalleled versatility. The absolute convenience of an underground parking spot & a designated locker for additional storage. Don't miss out on this all-inclusive living experience!
Property Features
- Date Listed: Thursday, April 18, 2024
- City: Milton
- Neighborhood: Willmott
- Major Intersection: Derry Rd & Bronte St S
- Full Address: 622-830 Megson Terrace, Milton, L9T 9M7, Ontario, Canada
- Living Room: Hardwood Floor, Combined W/Dining, Open Concept
- Kitchen: Hardwood Floor, Stainless Steel Appl, Pantry
- Listing Brokerage: Forest Hill Real Estate Inc. - Disclaimer: The information contained in this listing has not been verified by Forest Hill Real Estate Inc. and should be verified by the buyer.



