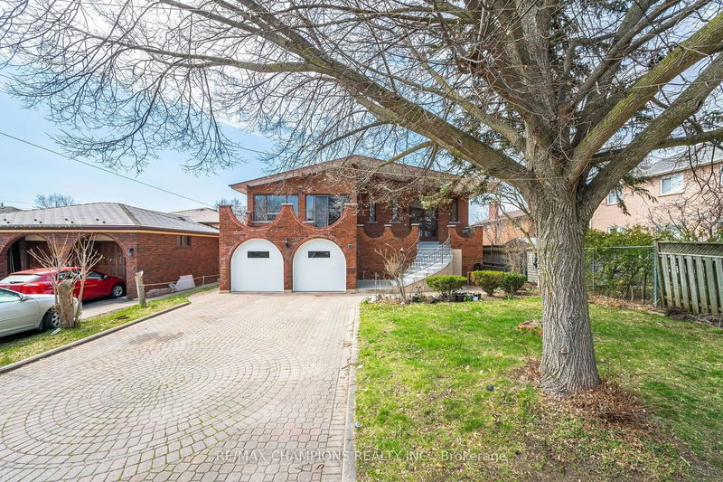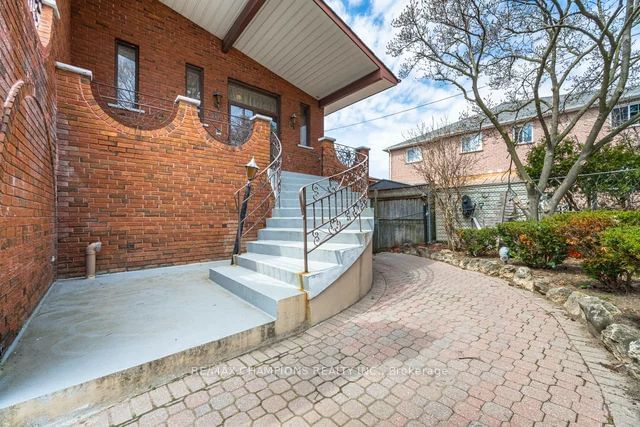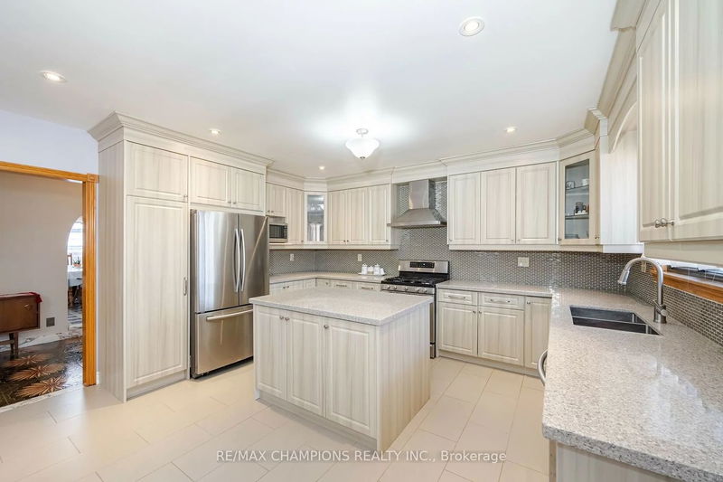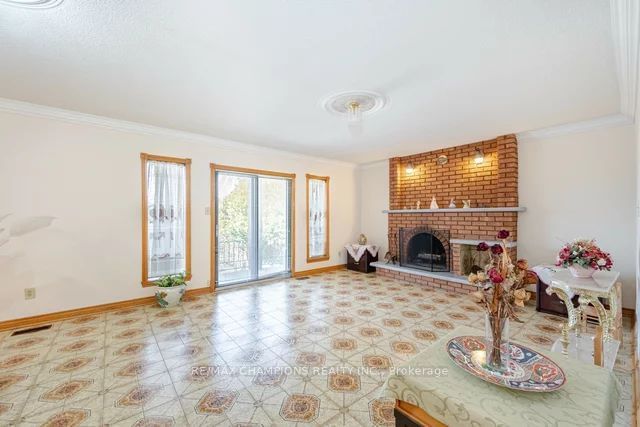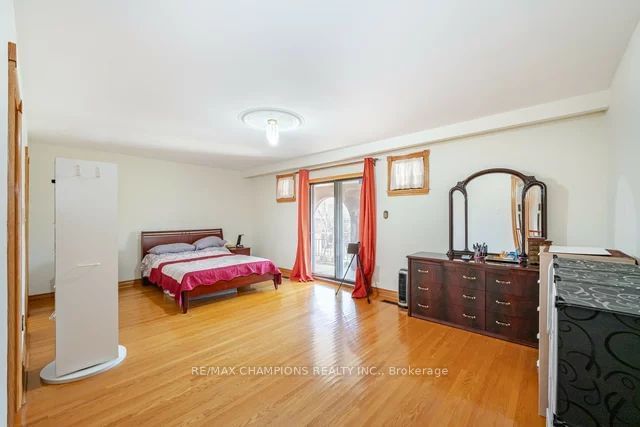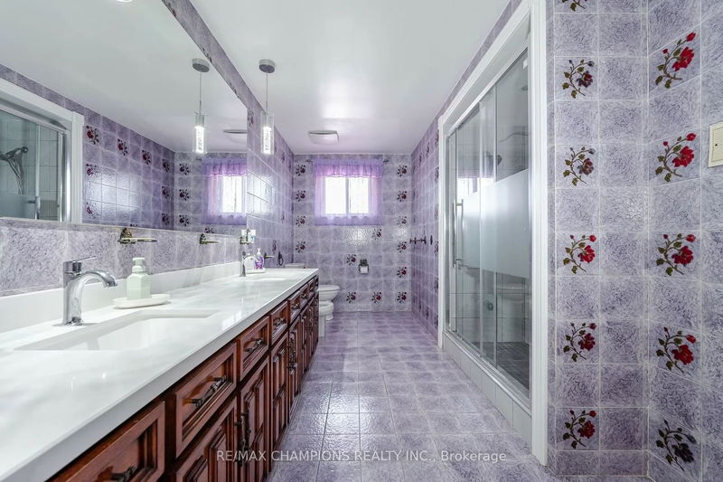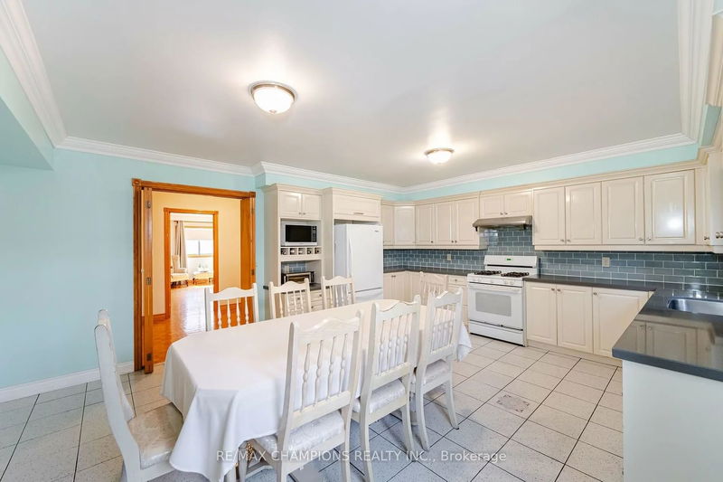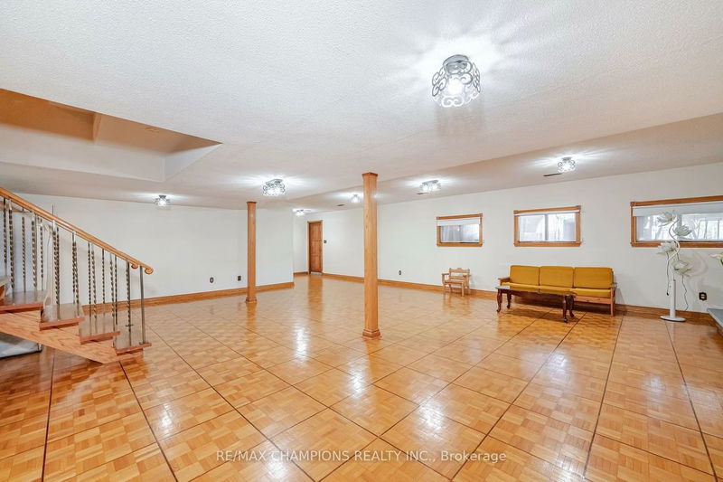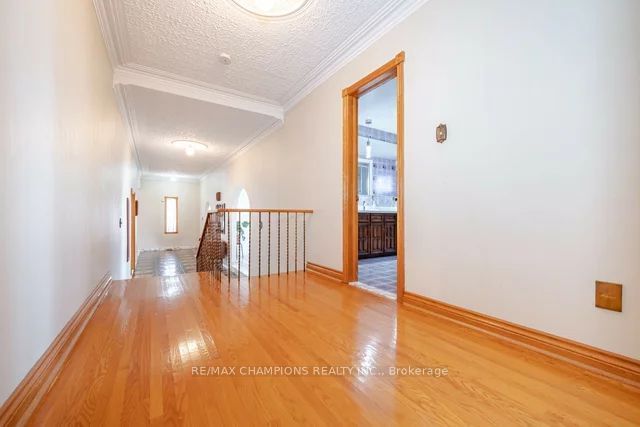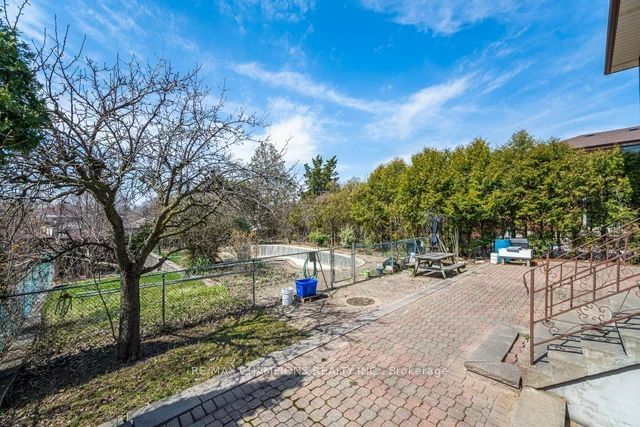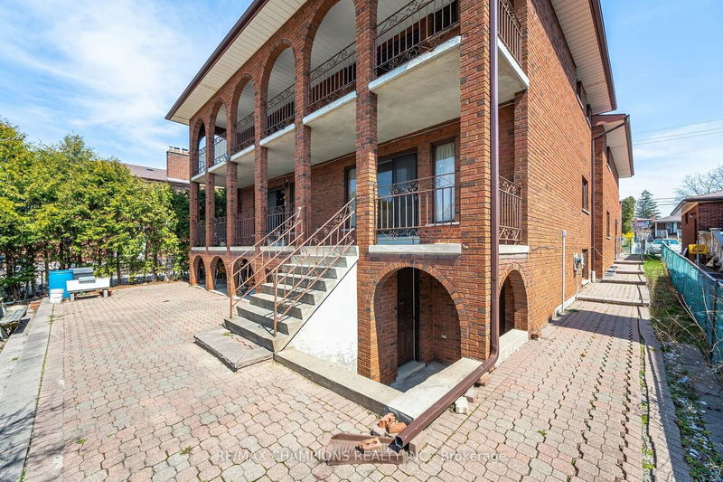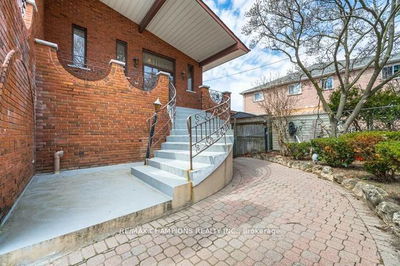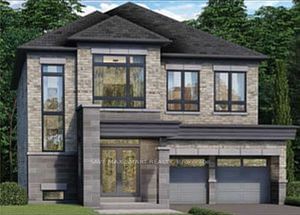Nestled in the Humber Summit community of North York, is this unique custom built 5 level detached brick home. It boasts 5 +1 bedrooms, 4 bathrooms, and 2 huge updated family sized kitchens with quartz counter tops. The main floor dining room is combined with a step down living room which leads to an open balcony extending the width of the home. The total area of the finished basement is 2000 square feet. It has a brick fireplace and a separate entrance. The double driveway is finished with interlocking stone which spans the perimeter of the home. The upper most level and the third level down, have easy access to verandas overlooking the backyard. Each one of them affords a panoramic view. This type of home is a rare find.
Property Features
- Date Listed: Wednesday, April 17, 2024
- Virtual Tour: View Virtual Tour for 10 Larchmere Avenue
- City: Toronto
- Neighborhood: Humber Summit
- Major Intersection: Islington Ave / Steeles Ave
- Living Room: W/O To Balcony, Sliding Doors, Hardwood Floor
- Kitchen: Ceramic Floor, Family Size Kitchen, Eat-In Kitchen
- Family Room: Ceramic Floor, W/O To Balcony, Fireplace
- Kitchen: Updated, Ceramic Floor, Eat-In Kitchen
- Listing Brokerage: Re/Max Champions Realty Inc. - Disclaimer: The information contained in this listing has not been verified by Re/Max Champions Realty Inc. and should be verified by the buyer.

